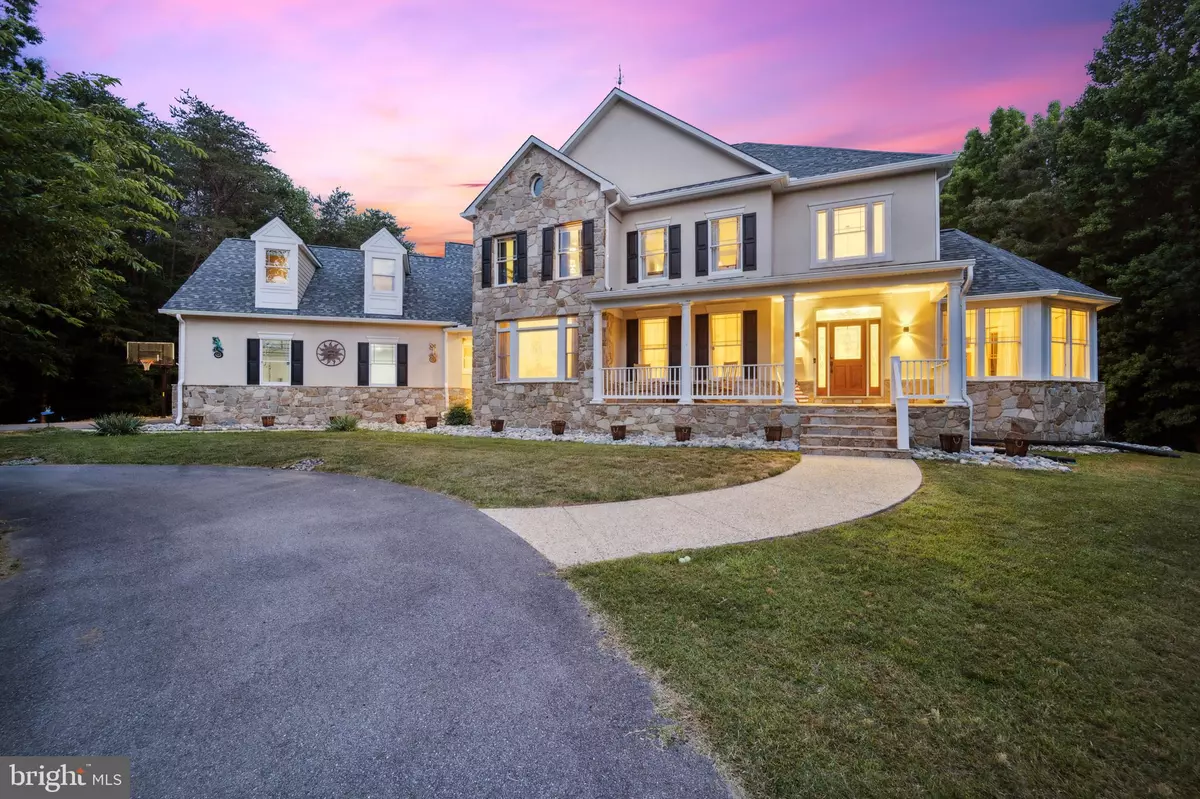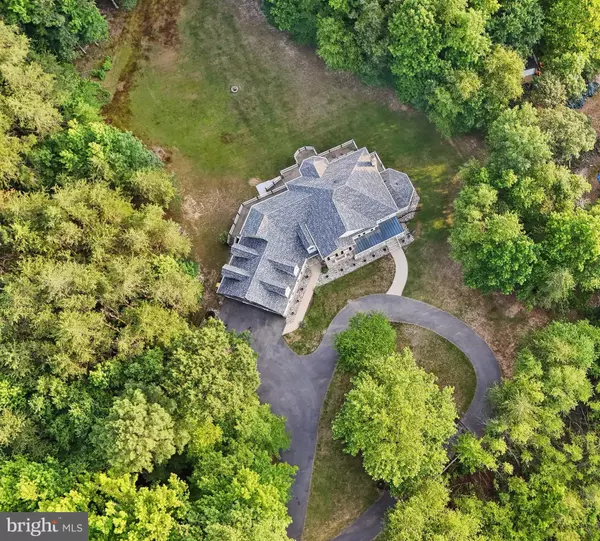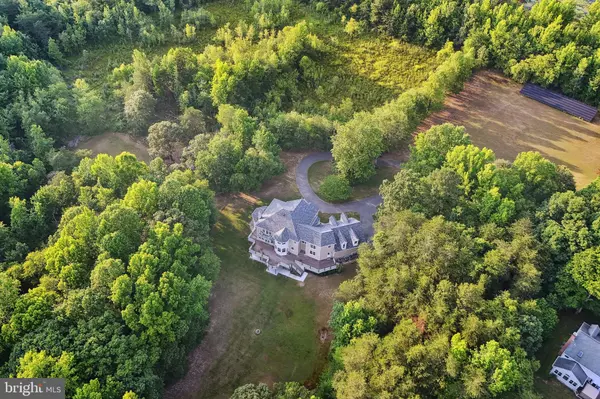$1,689,500
$1,699,999
0.6%For more information regarding the value of a property, please contact us for a free consultation.
3510 DEER PASS LN Gambrills, MD 21054
5 Beds
6 Baths
7,300 SqFt
Key Details
Sold Price $1,689,500
Property Type Single Family Home
Sub Type Detached
Listing Status Sold
Purchase Type For Sale
Square Footage 7,300 sqft
Price per Sqft $231
Subdivision Patuxent Preserve
MLS Listing ID MDAA2087658
Sold Date 07/23/24
Style Craftsman
Bedrooms 5
Full Baths 4
Half Baths 2
HOA Fees $33/ann
HOA Y/N Y
Abv Grd Liv Area 5,926
Originating Board BRIGHT
Year Built 2000
Annual Tax Amount $10,935
Tax Year 2024
Lot Size 11.280 Acres
Acres 11.28
Property Description
Welcome to this stunning custom-built home, featuring 5 bedrooms, 4 full bathrooms, and 2 half baths with over 8400 sq ft in the sought-after Patuxent Preserve community within the Crofton High School cluster. One of only three lots in the community permitted to raise horses, this picturesque 11.28-acre lot is surrounded by protected woodlands, offering years of unparalleled privacy and bucolic views. Step into the grand two-story foyer with its elegant hardwood floors, which seamlessly flow into the open-concept main living area. The Chef's kitchen is a true delight, boasting ample cabinetry, granite countertops, Jenn-Air cooktop and wall oven, and a two-tier island that overlooks the breakfast area and charming bay window. The expansive family room is an entertainer's dream with a cozy wood-burning fireplace adorned with stone surround and large windows that provide ample natural light and beautiful views of the rear yard. Host memorable dinner parties in the spacious formal dining room and living room nearby. The main level also features a quiet sitting room with a curved wall of windows overlooking the green space, a private office, two powder rooms, a mudroom, laundry room, and multiple access points to the rear deck, perfect for enjoying the outdoor oasis throughout the day. When ready to unwind, head up either of the two elegant staircases to the Owner's Retreat where French doors lead to the spacious bedroom with tray ceiling, walk-in closet and a private balcony with tree-lined views, ideal for enjoying an evening drink under the stars. The luxurious en-suite bath boasts dual-sink vanity, separate shower and a jetted garden tub, providing the perfect setting for ultimate relaxation. Down the hall there are 3 additional bedrooms, two shared bathrooms and a bonus flex room that can serve as a 4th upper level bedroom, kid's play area, in-law suite or gym with loads of storage space. Head to the lower level to enjoy a movie night in or entertain guests in the finished lower level rec room (2022) complete with a well-equipped kitchen (2023) boasting full-size appliances including an additional washer/dryer. Two bonus rooms with recessed lighting and an updated full bath are well-situated for an in-law suite, au pair space, gym, office or possible basement rental opportunity with walkout access to the rear yard. Plus tons of extra storage space for all of your long-term storage needs! Host a memorable summer BBQ on the large wraparound rear deck with patio, featuring bench swings, space for potential hot tub, and an expansive flat yard surrounded with mature trees. Plenty of parking for you and all of your guests via the circle driveway, attached three-car garage and extended driveway plus a built-in 50A charger for your electric car needs. Upgrades galore throughout this luxurious home including new roof (2024), 96 ground-mounted solar panels (2022), HVAC systems (2019-2022), UV air filtration system (2022), UV water purifier (2022), multi-stage well water filtration system (2022), water heater (2020), septic tank baffle (2023), attic air fan (2023) and exterior security lights (2024). Looking for green and reliable energy? Enjoy the fully-owned 31-kW solar panel array with a 30-year transferable warranty that will supply you with years of sustainable power. While SRECs do not automatically convey at the list price, SREC ownership transfer is negotiable and has provided approximately $1200 per year in bonus income. Enjoy the adjacent serene 40-acre meadow, 3 large ponds, walking paths and access to Patuxent River. Easy commute to Fort Meade, Annapolis, Baltimore, BWI airport and all that DC has to offer. Don't miss this rare find!
Location
State MD
County Anne Arundel
Zoning RA
Rooms
Basement Fully Finished, Walkout Level
Interior
Interior Features Attic, Breakfast Area, Built-Ins, Ceiling Fan(s), Carpet, Chair Railings, Crown Moldings, Dining Area, Family Room Off Kitchen, Floor Plan - Open, Kitchen - Gourmet, Pantry, Recessed Lighting, Upgraded Countertops, Wainscotting, Walk-in Closet(s), Window Treatments, Wood Floors, Additional Stairway, Entry Level Bedroom, Kitchenette, Primary Bath(s), Soaking Tub, Water Treat System
Hot Water Electric
Heating Heat Pump(s), Central
Cooling Central A/C, Heat Pump(s)
Flooring Hardwood, Carpet, Ceramic Tile, Laminated
Fireplaces Number 1
Fireplaces Type Wood
Equipment Cooktop, Dishwasher, Disposal, Extra Refrigerator/Freezer, Oven - Wall, Stainless Steel Appliances, Washer, Water Heater, Dryer, Range Hood, Refrigerator, Microwave
Fireplace Y
Window Features Bay/Bow
Appliance Cooktop, Dishwasher, Disposal, Extra Refrigerator/Freezer, Oven - Wall, Stainless Steel Appliances, Washer, Water Heater, Dryer, Range Hood, Refrigerator, Microwave
Heat Source Electric
Exterior
Exterior Feature Patio(s), Balcony, Deck(s), Porch(es)
Parking Features Garage - Side Entry, Additional Storage Area, Oversized, Inside Access
Garage Spaces 3.0
Amenities Available Jog/Walk Path, Common Grounds
Water Access N
View Garden/Lawn, Trees/Woods
Roof Type Architectural Shingle
Accessibility None
Porch Patio(s), Balcony, Deck(s), Porch(es)
Attached Garage 3
Total Parking Spaces 3
Garage Y
Building
Lot Description Backs to Trees, Rear Yard, Secluded, Trees/Wooded
Story 3
Foundation Slab
Sewer Septic = # of BR, Septic Exists
Water Well
Architectural Style Craftsman
Level or Stories 3
Additional Building Above Grade, Below Grade
Structure Type 2 Story Ceilings,9'+ Ceilings,Tray Ceilings
New Construction N
Schools
Elementary Schools Crofton Woods
Middle Schools Crofton
High Schools Crofton
School District Anne Arundel County Public Schools
Others
HOA Fee Include Common Area Maintenance
Senior Community No
Tax ID 020261290073835
Ownership Fee Simple
SqFt Source Assessor
Horse Property Y
Horse Feature Horses Allowed
Special Listing Condition Standard
Read Less
Want to know what your home might be worth? Contact us for a FREE valuation!

Our team is ready to help you sell your home for the highest possible price ASAP

Bought with Sheena Saydam • Keller Williams Capital Properties





