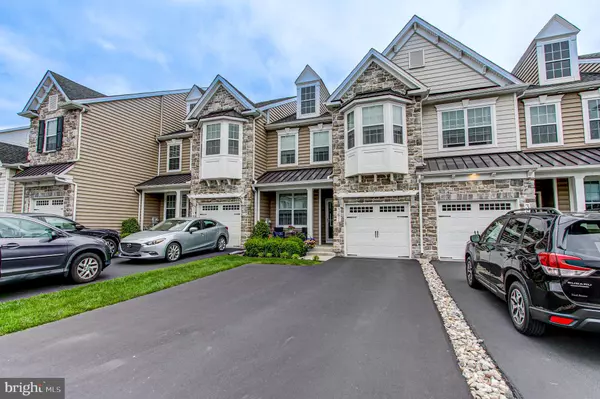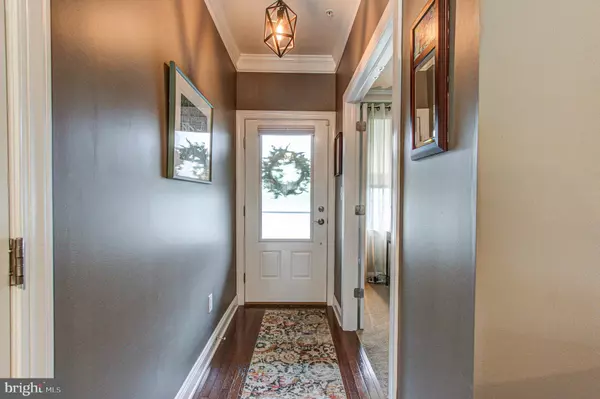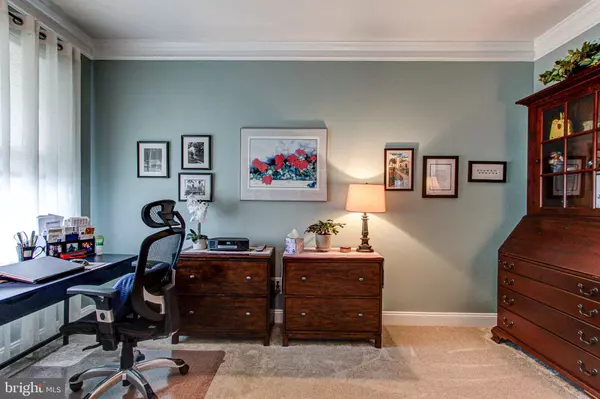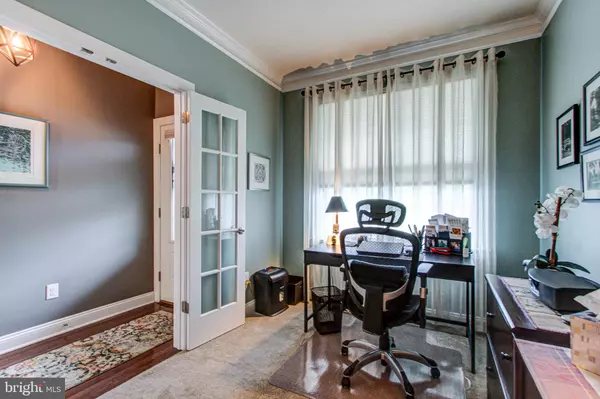$589,000
$575,000
2.4%For more information regarding the value of a property, please contact us for a free consultation.
361 W BOULDER DR Chalfont, PA 18914
3 Beds
3 Baths
1,905 SqFt
Key Details
Sold Price $589,000
Property Type Townhouse
Sub Type Interior Row/Townhouse
Listing Status Sold
Purchase Type For Sale
Square Footage 1,905 sqft
Price per Sqft $309
Subdivision Colebrook
MLS Listing ID PABU2070906
Sold Date 07/23/24
Style Traditional
Bedrooms 3
Full Baths 2
Half Baths 1
HOA Fees $191/qua
HOA Y/N Y
Abv Grd Liv Area 1,905
Originating Board BRIGHT
Year Built 2018
Annual Tax Amount $6,506
Tax Year 2022
Lot Dimensions 0.00 x 0.00
Property Description
Welcome to your dream townhome in the coveted neighborhood of Colebrook! This exceptional property seamlessly combines modern design with practical functionality, nestled in a prime location that's bound to impress. Upon entry, you'll be immediately captivated by the expansive open-concept layout, heightened by soaring 9-foot ceilings adorned with elegant crown molding, fostering an airy and welcoming ambiance.
The main floor showcases a seamless integration of the kitchen, living room, and dining area, perfect for both everyday living and entertaining. The kitchen boasts 42-inch cabinets with under-cabinet lighting, complemented by granite countertops on both the spacious counters and the center island, along with a convenient separate pantry. Adjacent to the kitchen, the dining area offers easy access for mealtime gatherings. Meanwhile, the inviting living room features plush carpeting and a cozy gas fireplace, creating a comfortable retreat for relaxation.
For those who work from home or seek a tranquil space for personal pursuits, a separate carpeted office with French doors provides the ideal sanctuary. Step outside onto the deck crafted from maintenance-free composite material, offering a serene outdoor escape to unwind and enjoy the picturesque surroundings.
Continuing on the main level, a convenient half bath enhances the practicality of the home, while beautiful wood flooring flows seamlessly throughout most of the space, infusing warmth and character.
Venture upstairs to discover three bedrooms. The primary suite serves as a true haven, featuring a walk-in closet with a custom organization system and a luxurious bath, creating the perfect retreat for relaxation. There are also two generously sized secondary bedrooms each offering ample space for rest and rejuvenation. In addition, on this floor, say goodbye to the hassle of hauling laundry up and down stairs with the added convenience of a dedicated second-floor laundry room. Finally, there is a full bath that will ensure comfort for both family and guests alike.
The basement presents a partially finished space with plush carpeting, offering versatility for additional living or storage needs, complete with a sliding door leading to a charming paver patio and a beautifully landscaped garden
With its seamless blend of style, comfort, and convenience, this Colebrook townhome epitomizes modern living at its finest. Don't miss out on the opportunity to make this your new home sweet home – schedule a showing today! Additionally, the seller is providing a one-year home warranty for added peace of mind.
Location
State PA
County Bucks
Area New Britain Twp (10126)
Zoning RR
Rooms
Other Rooms Living Room, Dining Room, Kitchen, Basement, Office
Basement Daylight, Full, Sump Pump, Poured Concrete, Partially Finished
Interior
Interior Features Attic, Carpet, Ceiling Fan(s), Combination Dining/Living, Combination Kitchen/Dining, Combination Kitchen/Living, Crown Moldings, Kitchen - Island, Pantry, Recessed Lighting, Sprinkler System, Stall Shower, Tub Shower, Upgraded Countertops, Walk-in Closet(s), Wood Floors
Hot Water Natural Gas
Heating Forced Air
Cooling Central A/C
Flooring Carpet, Ceramic Tile, Hardwood, Vinyl
Fireplaces Number 1
Fireplaces Type Gas/Propane
Equipment Built-In Microwave, Dishwasher, Disposal, Icemaker, Oven - Self Cleaning, Oven/Range - Gas, Stainless Steel Appliances, Washer - Front Loading, Water Heater, Dryer - Gas
Fireplace Y
Window Features Bay/Bow
Appliance Built-In Microwave, Dishwasher, Disposal, Icemaker, Oven - Self Cleaning, Oven/Range - Gas, Stainless Steel Appliances, Washer - Front Loading, Water Heater, Dryer - Gas
Heat Source Natural Gas
Laundry Upper Floor
Exterior
Parking Features Garage - Front Entry, Garage Door Opener
Garage Spaces 1.0
Utilities Available Natural Gas Available, Electric Available, Cable TV Available, Sewer Available, Water Available
Amenities Available Bike Trail
Water Access N
Roof Type Architectural Shingle
Accessibility None
Attached Garage 1
Total Parking Spaces 1
Garage Y
Building
Story 3
Foundation Concrete Perimeter
Sewer Public Sewer
Water Public
Architectural Style Traditional
Level or Stories 3
Additional Building Above Grade, Below Grade
New Construction N
Schools
Elementary Schools Butler
Middle Schools Unami
High Schools Central Bucks High School South
School District Central Bucks
Others
Pets Allowed Y
HOA Fee Include Lawn Maintenance,Snow Removal,Trash,Common Area Maintenance,Other
Senior Community No
Tax ID 26-005-002-003-031
Ownership Fee Simple
SqFt Source Estimated
Security Features Security System,Sprinkler System - Indoor
Acceptable Financing Conventional, Cash, FHA, VA
Listing Terms Conventional, Cash, FHA, VA
Financing Conventional,Cash,FHA,VA
Special Listing Condition Standard
Pets Allowed Cats OK, Dogs OK
Read Less
Want to know what your home might be worth? Contact us for a FREE valuation!

Our team is ready to help you sell your home for the highest possible price ASAP

Bought with Valentina Kostina • BHHS Fox & Roach-Southampton





