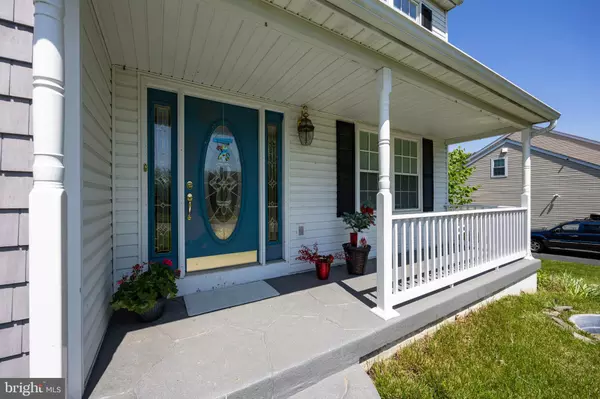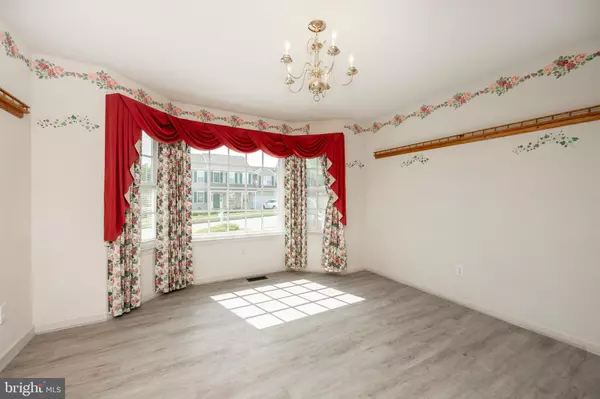$480,500
$505,000
4.9%For more information regarding the value of a property, please contact us for a free consultation.
104 JOHN STEVENS DR Coatesville, PA 19320
3 Beds
3 Baths
1,984 SqFt
Key Details
Sold Price $480,500
Property Type Single Family Home
Sub Type Detached
Listing Status Sold
Purchase Type For Sale
Square Footage 1,984 sqft
Price per Sqft $242
Subdivision Brinton Station
MLS Listing ID PACT2066674
Sold Date 07/24/24
Style Traditional
Bedrooms 3
Full Baths 2
Half Baths 1
HOA Fees $41/ann
HOA Y/N Y
Abv Grd Liv Area 1,984
Originating Board BRIGHT
Year Built 2001
Annual Tax Amount $6,981
Tax Year 2024
Lot Size 0.341 Acres
Acres 0.34
Lot Dimensions 0.00 x 0.00
Property Description
Welcome to 104 John Stevens Dr.! This charming 3 bed, 2.1 bath home sits in a quiet neighborhood in East Fallowfield with views of serene greenspace and quick access to nearby restaurants, shops, and the Thorndale Septa Station. Stepping inside, you are greeted by the light and airy two-story foyer. To your left is a sitting room with a bay window that floods the room in natural light. On your right, the dining room flows into the spacious family room with modern vinyl flooring and a cozy fireplace. The family room opens up into the kitchen which boasts a breakfast area, abundant cabinet space for storage, and sliders leading out to the back deck. A half bath and laundry compmlete the main level. Upstairs, the primary bedroom suite boasts a walk-in closet and full bath with dual sinks, tub, and standing shower. Two more generous bedrooms and a full hall bath complete the second level. The unfinished basement has unlimited potential, whether you choose to use it for storage or use your vision to finish it to add extra living space to your new home. Out back, the bucolic views from the deck are one-of-a-kind. The expansive backyard backs up to greenspace and a walking trail that winds throughout the neighborhood. Parking is a breeze thanks to the one-car garage and extra space in the driveway. This home should be at the top of your list! Schedule your tour today!
Location
State PA
County Chester
Area East Fallowfield Twp (10347)
Zoning R1
Rooms
Other Rooms Living Room, Dining Room, Primary Bedroom, Bedroom 2, Bedroom 3, Kitchen, Family Room, Bathroom 1, Bathroom 2, Half Bath
Basement Full
Interior
Interior Features Primary Bath(s), Butlers Pantry, Kitchen - Eat-In
Hot Water Natural Gas
Heating Forced Air
Cooling Central A/C
Flooring Carpet, Laminated, Vinyl, Hardwood, Luxury Vinyl Plank
Fireplaces Number 1
Fireplaces Type Marble
Fireplace Y
Heat Source Natural Gas
Laundry Main Floor
Exterior
Exterior Feature Deck(s), Porch(es)
Parking Features Built In, Garage - Front Entry
Garage Spaces 1.0
Utilities Available Cable TV
Amenities Available Tot Lots/Playground
Water Access N
Roof Type Shingle
Accessibility None
Porch Deck(s), Porch(es)
Attached Garage 1
Total Parking Spaces 1
Garage Y
Building
Lot Description Sloping
Story 2
Foundation Concrete Perimeter
Sewer Public Sewer
Water Public
Architectural Style Traditional
Level or Stories 2
Additional Building Above Grade, Below Grade
New Construction N
Schools
High Schools Coatesville Area Senior
School District Coatesville Area
Others
HOA Fee Include Common Area Maintenance,Insurance
Senior Community No
Tax ID 47-02 -0020.3800
Ownership Fee Simple
SqFt Source Assessor
Acceptable Financing Cash, Conventional
Listing Terms Cash, Conventional
Financing Cash,Conventional
Special Listing Condition Standard
Read Less
Want to know what your home might be worth? Contact us for a FREE valuation!

Our team is ready to help you sell your home for the highest possible price ASAP

Bought with Patricia Crane • Keller Williams Real Estate-Horsham





