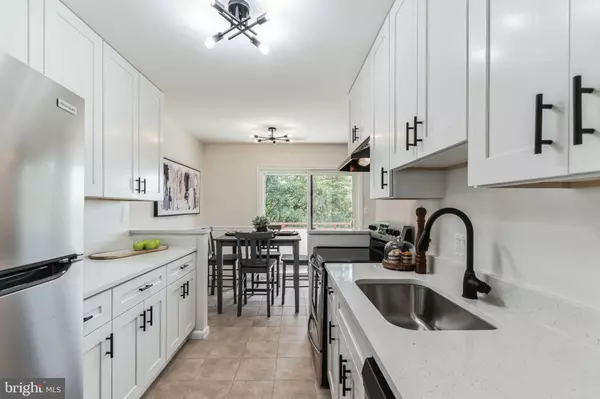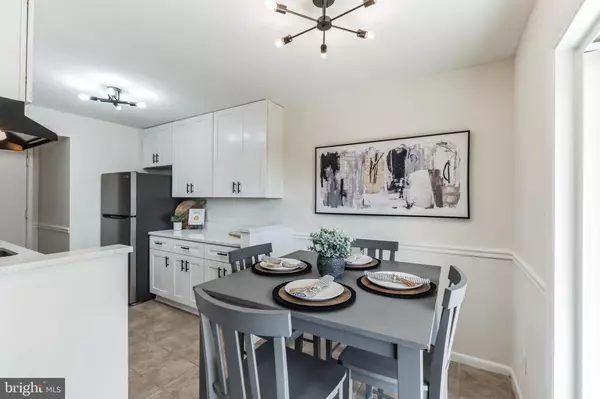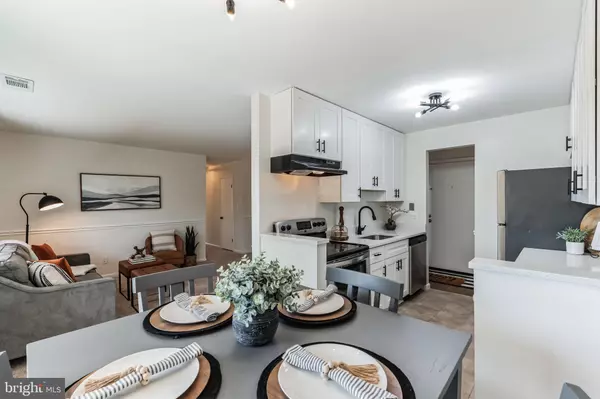$240,000
$250,000
4.0%For more information regarding the value of a property, please contact us for a free consultation.
6441 RICHMOND HWY #303 Alexandria, VA 22306
2 Beds
1 Bath
852 SqFt
Key Details
Sold Price $240,000
Property Type Condo
Sub Type Condo/Co-op
Listing Status Sold
Purchase Type For Sale
Square Footage 852 sqft
Price per Sqft $281
Subdivision Huntington Walk
MLS Listing ID VAFX2182836
Sold Date 07/24/24
Style Unit/Flat
Bedrooms 2
Full Baths 1
Condo Fees $428/mo
HOA Y/N N
Abv Grd Liv Area 852
Originating Board BRIGHT
Year Built 1966
Annual Tax Amount $2,109
Tax Year 2024
Property Description
Come discover 6441 Richmond Hwy #303, Alexandria, VA, ideally positioned on the 3rd floor at the quiet back of the Huntington Walk Condominium community, away from the hustle of Richmond Highway.
Fully updated and turnkey, the unit features a brand new HVAC system, dishwasher, and refrigerator—all installed in 2024. The kitchen has been completely renovated with quartz counter tops and modern finishes, complemented by fresh carpets, new paint, and a stylish bathroom vanity, also updated this year. Close to a variety of stores, and restaurants, this condo offers a perfect centralized location. Bright and inviting, this condo is also strategically placed between Fort Belvoir, the Pentagon, and Washington DC, making it an excellent choice for military personnel, first-time home buyers, those looking to downsize, or geo-bachelors seeking a practical yet stylish living space.
Don't miss your opportunity to own this beautiful condo in the heart of Alexandria. Visit today and see why 6441 Richmond Hwy #303 should be your next home!
Location
State VA
County Fairfax
Zoning 220
Rooms
Main Level Bedrooms 2
Interior
Interior Features Carpet, Upgraded Countertops, Walk-in Closet(s), Chair Railings, Combination Kitchen/Dining, Combination Dining/Living, Dining Area, Tub Shower
Hot Water Electric
Heating Heat Pump(s)
Cooling Central A/C
Flooring Carpet, Luxury Vinyl Plank, Tile/Brick
Equipment Dishwasher, Disposal, Oven/Range - Electric, Range Hood, Refrigerator, Water Heater
Fireplace N
Appliance Dishwasher, Disposal, Oven/Range - Electric, Range Hood, Refrigerator, Water Heater
Heat Source Electric
Exterior
Amenities Available Extra Storage, Laundry Facilities, Common Grounds, Reserved/Assigned Parking, Security
Water Access N
Accessibility None
Garage N
Building
Story 1
Unit Features Garden 1 - 4 Floors
Sewer Public Sewer
Water Public
Architectural Style Unit/Flat
Level or Stories 1
Additional Building Above Grade, Below Grade
New Construction N
Schools
School District Fairfax County Public Schools
Others
Pets Allowed Y
HOA Fee Include Common Area Maintenance,Ext Bldg Maint,Lawn Maintenance,Management,Trash,Sewer,Snow Removal,Water,Reserve Funds,Insurance
Senior Community No
Tax ID 0931 40070303
Ownership Condominium
Acceptable Financing Cash, Conventional
Listing Terms Cash, Conventional
Financing Cash,Conventional
Special Listing Condition Standard
Pets Allowed Size/Weight Restriction
Read Less
Want to know what your home might be worth? Contact us for a FREE valuation!

Our team is ready to help you sell your home for the highest possible price ASAP

Bought with Haesook Ahn • Gangnam Realty & Management





