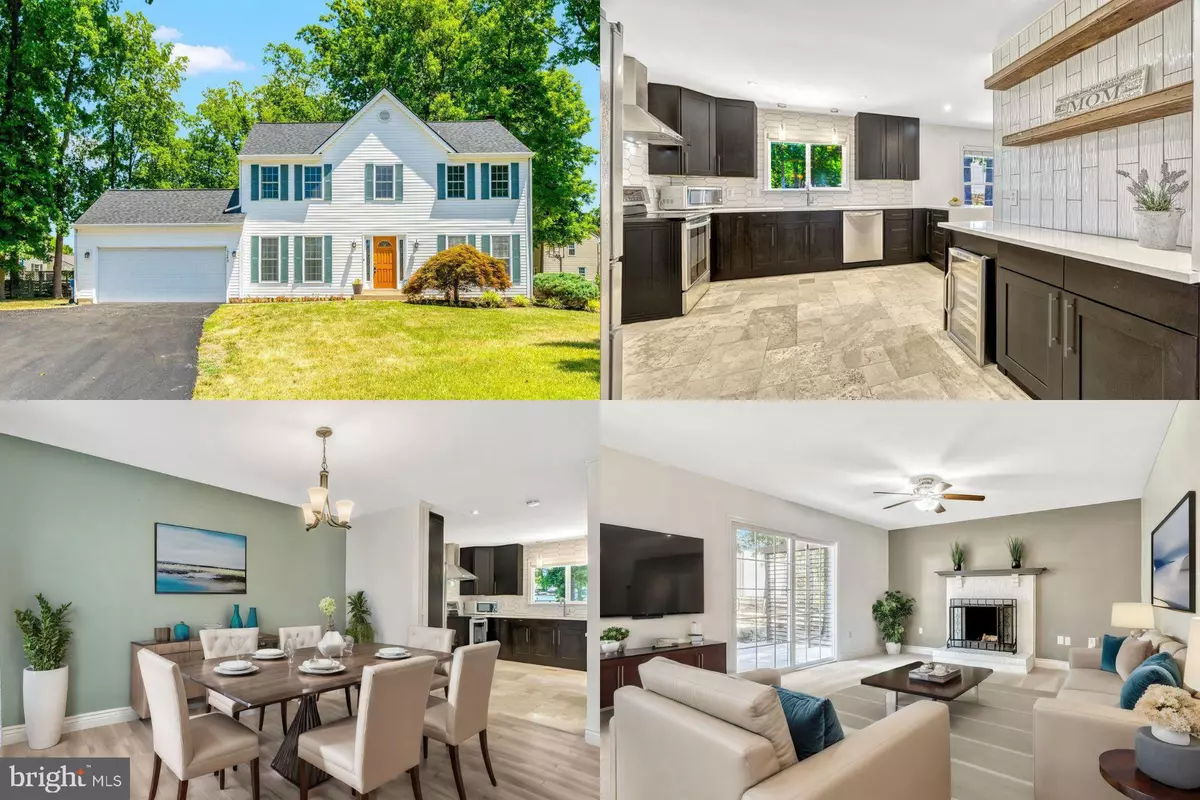$747,000
$725,000
3.0%For more information regarding the value of a property, please contact us for a free consultation.
15243 SOVEREIGN PL Chantilly, VA 20151
4 Beds
3 Baths
2,064 SqFt
Key Details
Sold Price $747,000
Property Type Single Family Home
Sub Type Detached
Listing Status Sold
Purchase Type For Sale
Square Footage 2,064 sqft
Price per Sqft $361
Subdivision Pleasant Valley
MLS Listing ID VAFX2187114
Sold Date 07/25/24
Style Colonial
Bedrooms 4
Full Baths 2
Half Baths 1
HOA Y/N N
Abv Grd Liv Area 2,064
Originating Board BRIGHT
Year Built 1991
Annual Tax Amount $8,067
Tax Year 2024
Lot Size 0.414 Acres
Acres 0.41
Property Description
Charming 4 bedroom home in the desirable neighborhood of Pleasant Valley, freshly painted and new carpeting in family room, stairs and bedroom level. Laminate floors grace the living and dining rooms, while the kitchen has stainless steel appliances, quartz countertops with backsplash. There is a microwave and wine cooler that also convey. Family room boasts a wood burning fireplace and opens to the deck and serene back yard with lovely landscaping. Master bath has an extra vanity and dressing area with new light fixture. The home is tucked away on a private drive with a large 2 car garage and extra parking pad. Newly resurfaced asphalt driveway! Roof replaced with architectural shingles in August of 2021. Area amenities are close by including shops, restaurants, Dulles Airport. Easy access to Rt 50 and commuter routes. Brand new Samsung Washer and Dryer. Don't miss this move-in ready home! Seller licensed Realtor. Back up Offers Welcome!
Location
State VA
County Fairfax
Zoning 030
Rooms
Other Rooms Living Room, Dining Room, Primary Bedroom, Bedroom 2, Bedroom 3, Bedroom 4, Kitchen, Family Room, Laundry, Primary Bathroom, Full Bath
Interior
Interior Features Ceiling Fan(s), Window Treatments
Hot Water Electric
Heating Heat Pump(s)
Cooling Central A/C
Flooring Carpet, Ceramic Tile, Hardwood, Wood, Laminated
Fireplaces Number 1
Equipment Dishwasher, Disposal, Dryer, Icemaker, Refrigerator, Washer, Stove, Stainless Steel Appliances, Microwave
Fireplace Y
Appliance Dishwasher, Disposal, Dryer, Icemaker, Refrigerator, Washer, Stove, Stainless Steel Appliances, Microwave
Heat Source Electric
Laundry Main Floor
Exterior
Exterior Feature Deck(s)
Parking Features Garage Door Opener, Garage - Front Entry
Garage Spaces 6.0
Fence Rear
Water Access N
Roof Type Asphalt
Accessibility None
Porch Deck(s)
Attached Garage 2
Total Parking Spaces 6
Garage Y
Building
Lot Description Backs to Trees
Story 2
Foundation Crawl Space
Sewer Public Sewer
Water Public
Architectural Style Colonial
Level or Stories 2
Additional Building Above Grade, Below Grade
New Construction N
Schools
Elementary Schools Virginia Run
Middle Schools Stone
High Schools Westfield
School District Fairfax County Public Schools
Others
Senior Community No
Tax ID 0334 02 0457
Ownership Fee Simple
SqFt Source Assessor
Acceptable Financing FHA, Conventional, Cash
Listing Terms FHA, Conventional, Cash
Financing FHA,Conventional,Cash
Special Listing Condition Standard
Read Less
Want to know what your home might be worth? Contact us for a FREE valuation!

Our team is ready to help you sell your home for the highest possible price ASAP

Bought with Laura Lawlor • Jack Lawlor Realty Company






