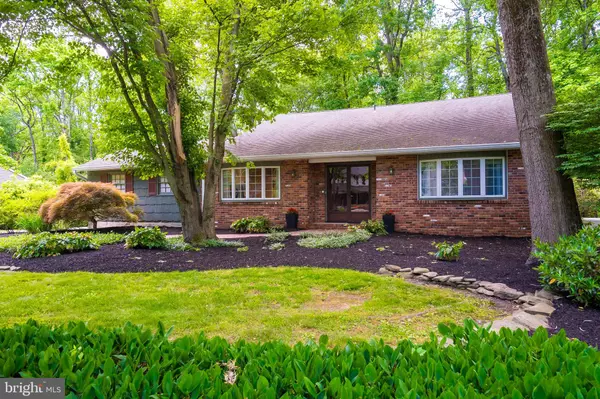$620,000
$599,000
3.5%For more information regarding the value of a property, please contact us for a free consultation.
24 JEFFREY LN East Windsor, NJ 08520
3 Beds
3 Baths
2,364 SqFt
Key Details
Sold Price $620,000
Property Type Single Family Home
Sub Type Detached
Listing Status Sold
Purchase Type For Sale
Square Footage 2,364 sqft
Price per Sqft $262
Subdivision Renaissance Estate
MLS Listing ID NJME2044042
Sold Date 07/26/24
Style Ranch/Rambler
Bedrooms 3
Full Baths 2
Half Baths 1
HOA Y/N N
Abv Grd Liv Area 2,364
Originating Board BRIGHT
Year Built 1970
Annual Tax Amount $12,897
Tax Year 2023
Lot Size 0.454 Acres
Acres 0.45
Lot Dimensions 103.00 x 192.00
Property Description
Welcome to 24 Jeffrey Lane! This exquisite split ranch is set on a picturesque, private lot in the prestigious Renaissance Estates section of East Windsor. Impeccably maintained and beautifully updated, this home offers three spacious bedrooms, two and a half bathrooms, and gleaming hardwood floors, showcasing a fabulous floor plan and generously sized rooms. Grand double entry doors open to a stunning foyer with a high coffered ceiling and elegant chair rail moldings. French doors lead you into the formal living room, where a cozy gas fireplace and an elegant formal dining room create an ambiance of timeless sophistication. The kitchen is a culinary delight, featuring a vaulted ceiling with a transom window, contemporary cabinets, granite countertops, a stylish tiled backsplash, built-in microwave, gas cooking, and a practical laundry area. Adjoining the kitchen, the family room offers the perfect space for both relaxation and entertainment. A lovely, sunroom with skylight, situated off the kitchen, is ideal for casual dining, providing a seamless blend of indoor and outdoor living. Completing the main floor is a convenient powder room. Ascend just a few stairs to the upper level, where the custom-built master suite awaits. This serene retreat features a full bath, an expansive sitting room addition, and a private screened-in porch overlooking idyllic gardens and taking your morning coffee. Two additional spacious bedrooms and a full hallway bathroom await your family or guests. Outside, the enchanting gardens beckon, surrounded by lush lawns and majestic shade trees. Whether you're relaxing, entertaining, or playing, this outdoor space is truly a sanctuary. Additional features include brand new A/C, a whole house generator, recessed lighting, partial basement, a two-car side entry garage, professional landscaping, and so much more! Ideally located just minutes from shopping, casual and fine dining, schools, train stations, and major highways, 24 Jeffrey Lane is the perfect blend of elegance, comfort, and convenience.
Location
State NJ
County Mercer
Area East Windsor Twp (21101)
Zoning R1
Rooms
Other Rooms Living Room, Dining Room, Primary Bedroom, Sitting Room, Bedroom 2, Bedroom 3, Kitchen, Family Room, Sun/Florida Room, Primary Bathroom, Full Bath, Half Bath, Screened Porch
Basement Partial
Interior
Interior Features Built-Ins, Chair Railings, Crown Moldings, Family Room Off Kitchen, Formal/Separate Dining Room, Primary Bath(s), Recessed Lighting, Skylight(s), Stall Shower, Upgraded Countertops, Wood Floors
Hot Water Natural Gas
Heating Forced Air
Cooling Central A/C
Flooring Ceramic Tile, Wood, Carpet
Fireplaces Number 1
Equipment Built-In Microwave, Dishwasher, Dryer, Oven/Range - Gas, Refrigerator, Washer
Fireplace Y
Appliance Built-In Microwave, Dishwasher, Dryer, Oven/Range - Gas, Refrigerator, Washer
Heat Source Natural Gas
Laundry Main Floor
Exterior
Exterior Feature Patio(s), Porch(es), Screened
Parking Features Garage - Side Entry
Garage Spaces 2.0
Water Access N
Roof Type Shingle
Accessibility None
Porch Patio(s), Porch(es), Screened
Attached Garage 2
Total Parking Spaces 2
Garage Y
Building
Story 1.5
Foundation Other
Sewer Public Sewer
Water Public
Architectural Style Ranch/Rambler
Level or Stories 1.5
Additional Building Above Grade, Below Grade
Structure Type Vaulted Ceilings
New Construction N
Schools
School District East Windsor Regional Schools
Others
Senior Community No
Tax ID 01-00070-00014
Ownership Fee Simple
SqFt Source Assessor
Acceptable Financing Cash, Conventional
Listing Terms Cash, Conventional
Financing Cash,Conventional
Special Listing Condition Standard
Read Less
Want to know what your home might be worth? Contact us for a FREE valuation!

Our team is ready to help you sell your home for the highest possible price ASAP

Bought with Janice L Hutchinson • Hutchinson Homes Real Estate





