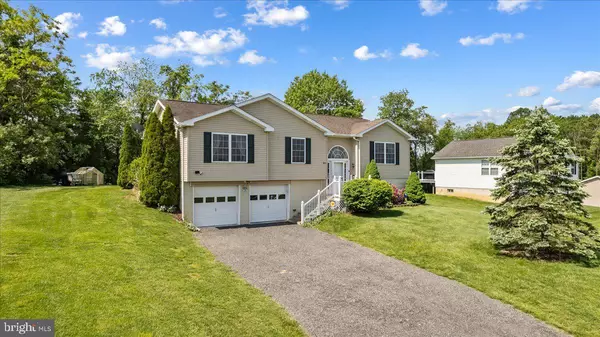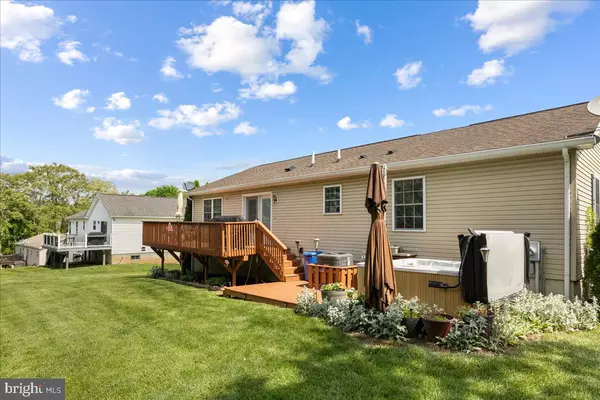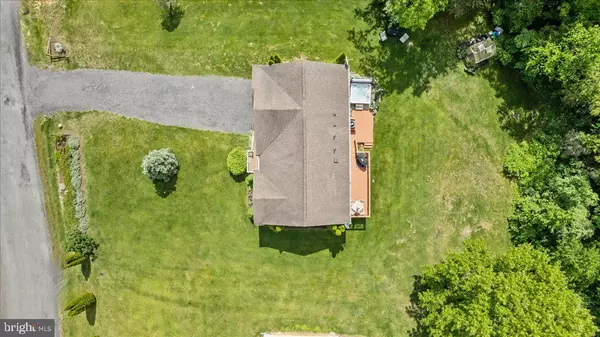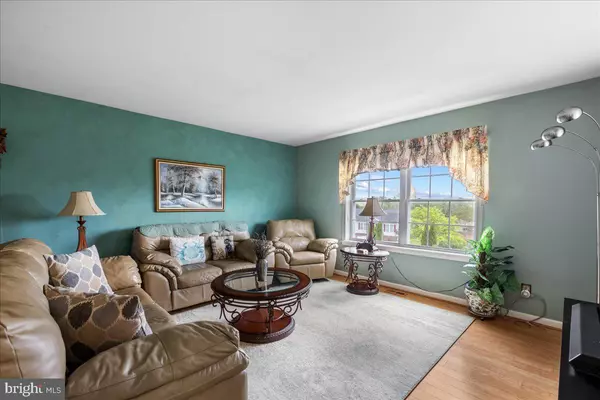$365,000
$365,000
For more information regarding the value of a property, please contact us for a free consultation.
148 MASSANUTTEN DR Edinburg, VA 22824
3 Beds
3 Baths
2,174 SqFt
Key Details
Sold Price $365,000
Property Type Single Family Home
Sub Type Detached
Listing Status Sold
Purchase Type For Sale
Square Footage 2,174 sqft
Price per Sqft $167
Subdivision Massanutten View
MLS Listing ID VASH2008566
Sold Date 07/31/24
Style Modular/Pre-Fabricated
Bedrooms 3
Full Baths 3
HOA Fees $12/ann
HOA Y/N Y
Abv Grd Liv Area 1,474
Originating Board BRIGHT
Year Built 2005
Annual Tax Amount $1,768
Tax Year 2022
Lot Size 0.468 Acres
Acres 0.47
Property Description
Located in Massanutten View Neighborhood, 148 Massanutten Dr. Edinburg, VA, is a charming 2005 split-level home that seamlessly blends comfort and style. Boasting 3 bedrooms and 3 full bathrooms, this residence offers 2,174 sq. ft. of living space, including a finished basement with a bonus room, large laundry room with ample storage, a full bathroom, and a 2 car garage.
Step inside to discover bamboo floors throughout much of the home, creating a warm and inviting atmosphere bathed in natural light. The eat-in kitchen is sure to become the heart of the home, featuring a beautifully tiled backsplash and a perfect spot for casual dining.
The property has been meticulously landscaped, providing a peaceful oasis for outdoor lovers to enjoy the back yard that extends to the backdrop of the trees. Exercise your green thumb with the help of your very own green house. Then kick back and relax on your back deck or unwind by taking a relaxing soak in the hot tub.
This home has been lovingly cared for and maintained, with updates including a newer HVAC system installed approximately 3 years ago, a new water heater and oversized gutters installed about 5 years ago, as well as a water softener with ionizer system installed in 2024.
Don't miss the opportunity to make 148 Massanutten Dr. home
Location
State VA
County Shenandoah
Zoning R2
Rooms
Basement Full, Improved, Side Entrance
Interior
Hot Water Electric
Heating Heat Pump(s)
Cooling Central A/C
Flooring Bamboo, Ceramic Tile
Fireplace N
Heat Source Electric
Exterior
Parking Features Garage - Front Entry, Basement Garage
Garage Spaces 2.0
Water Access N
Accessibility None
Attached Garage 2
Total Parking Spaces 2
Garage Y
Building
Story 2
Foundation Block
Sewer Public Sewer
Water Community
Architectural Style Modular/Pre-Fabricated
Level or Stories 2
Additional Building Above Grade, Below Grade
New Construction N
Schools
School District Shenandoah County Public Schools
Others
Senior Community No
Tax ID 070 02 006
Ownership Fee Simple
SqFt Source Assessor
Special Listing Condition Standard
Read Less
Want to know what your home might be worth? Contact us for a FREE valuation!

Our team is ready to help you sell your home for the highest possible price ASAP

Bought with Timothy C Shamblin • Coldwell Banker Premier





