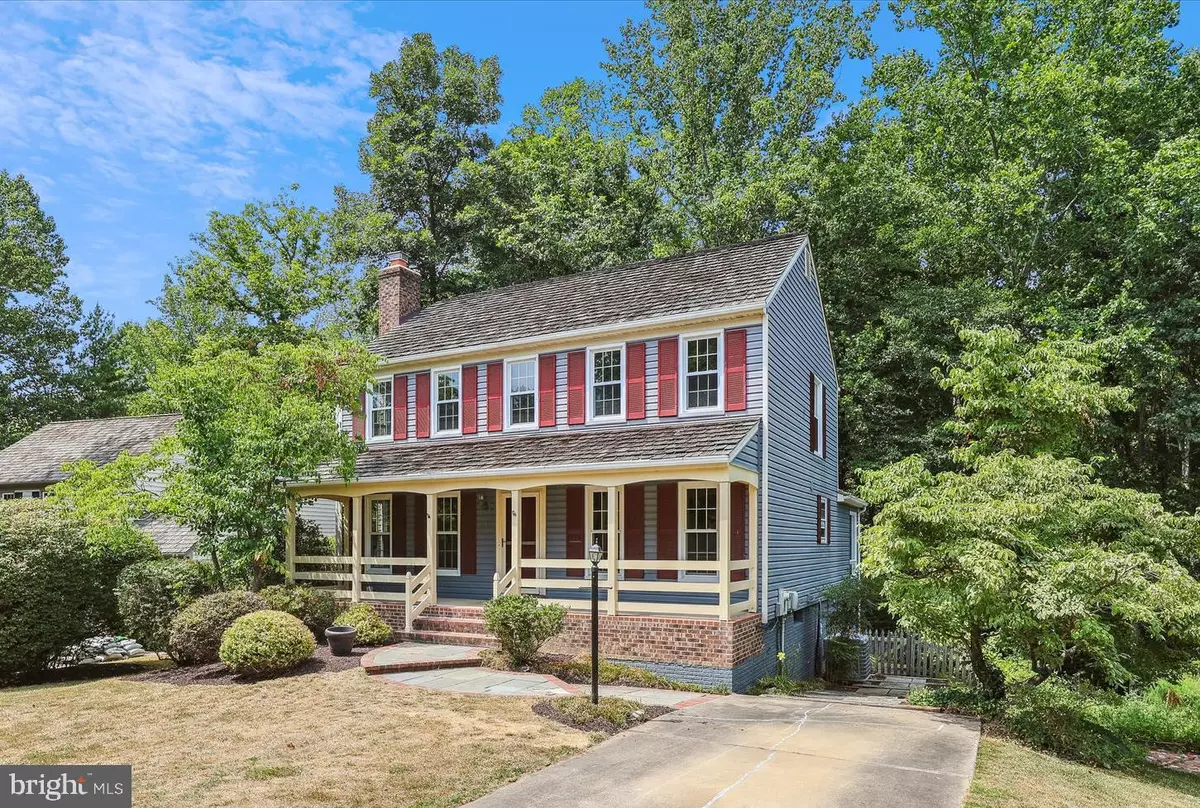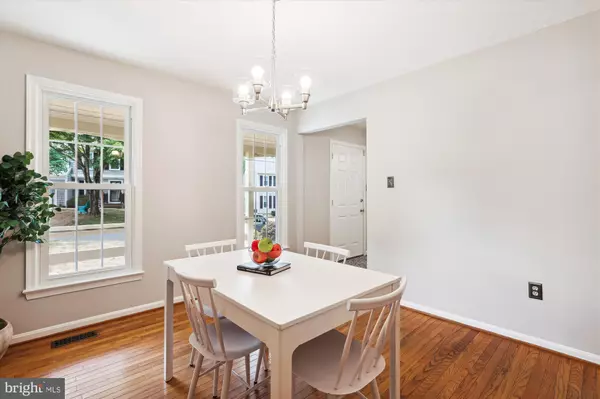$625,000
$589,900
6.0%For more information regarding the value of a property, please contact us for a free consultation.
3126 WOODS COVE LN Woodbridge, VA 22192
4 Beds
4 Baths
2,448 SqFt
Key Details
Sold Price $625,000
Property Type Single Family Home
Sub Type Detached
Listing Status Sold
Purchase Type For Sale
Square Footage 2,448 sqft
Price per Sqft $255
Subdivision Lake Ridge
MLS Listing ID VAPW2073822
Sold Date 08/02/24
Style Colonial
Bedrooms 4
Full Baths 2
Half Baths 2
HOA Fees $80/mo
HOA Y/N Y
Abv Grd Liv Area 1,728
Originating Board BRIGHT
Year Built 1986
Annual Tax Amount $5,473
Tax Year 2022
Lot Size 9,330 Sqft
Acres 0.21
Property Description
**Offer deadline has been set for Monday, July 15th at 3:00pm**
Charming 3-bedroom single-family home with 2 full baths & 2 half baths in the sought-after Lake Ridge community! Situated on a cul-de-sac, this beautifully maintained residence offers a two-car driveway and a gorgeous front porch, perfect for gazing at summer sunsets.
Inside, enjoy gleaming hardwood floors & fresh paint throughout the main & upper levels. The expansive living room features a fireplace and an overhead light fixture. The kitchen boasts white cabinetry with modern pulls, a newer stainless steel refrigerator (2022), and new quartz countertops (2024), and sits adjacent to the spacious dining room with a modern chandelier. The sunroom features a new ceiling fan, upgraded LVP flooring, a newly replaced picture window overlooking the backyard, and access to the freshly stained deck with stairs down to the paver stone patio. A back hallway with a large pantry closet and a powder room with a vanity and new fixtures completes this level.
The upper level includes a primary bedroom with a walk-in closet, linen closet, and en-suite bathroom with new vanity, all new fixtures, upgraded flooring, and a sparkling white tiled shower. The hallway bathroom also features a new vanity, fixtures, toilet, & flooring, and a white tiled shower. Two additional bedrooms, one with a picture window with a panoramic view of the backyard, and another overlooking the quiet cul-de-sac, provide ample space and complete this level.
The lower level features upgraded LVP flooring & recessed lighting throughout. The large recreation room provides access to the patio through a set of double French doors. This level also includes a bonus room perfect to use as an office or study, a laundry room with a full-sized washer & dryer, various storage areas, a powder room with a large vanity, and a 2nd bonus room currently being used as a spa-like retreat with a walk-in shower, jetted hot tub, and vanity with a mini-fridge.
Back outside, a paver walkway on the side of the home leads to the fully fenced grassy backyard. A trail beyond the gate in the backyard leads to the serene Occoquan Reservoir! Enjoy ample shopping & dining options nearby, as well as the amenities of the Lake Ridge community, including pools, a recreation center, a park with a 9-hole golf course and paddle boat rentals, basketball courts, hiking & walking trails, & MORE! Easy access to l-95, Washington DC, & MORE!
Location
State VA
County Prince William
Zoning RPC
Rooms
Basement Fully Finished
Interior
Hot Water Electric
Heating Central, Heat Pump(s)
Cooling Central A/C, Heat Pump(s)
Fireplaces Number 1
Fireplaces Type Mantel(s)
Fireplace Y
Heat Source Electric
Laundry Dryer In Unit, Washer In Unit, Lower Floor
Exterior
Garage Spaces 2.0
Amenities Available Basketball Courts, Common Grounds, Jog/Walk Path, Mooring Area, Party Room, Pier/Dock, Pool - Outdoor, Tennis Courts, Tot Lots/Playground, Water/Lake Privileges
Water Access N
Roof Type Shake
Accessibility None
Total Parking Spaces 2
Garage N
Building
Story 3
Foundation Brick/Mortar
Sewer Public Sewer
Water Public
Architectural Style Colonial
Level or Stories 3
Additional Building Above Grade, Below Grade
New Construction N
Schools
Elementary Schools Lake Ridge
Middle Schools Lake Ridge
High Schools Woodbridge
School District Prince William County Public Schools
Others
HOA Fee Include Insurance,Management,Pool(s),Recreation Facility,Reserve Funds
Senior Community No
Tax ID 8294-32-4304
Ownership Fee Simple
SqFt Source Assessor
Special Listing Condition Standard
Read Less
Want to know what your home might be worth? Contact us for a FREE valuation!

Our team is ready to help you sell your home for the highest possible price ASAP

Bought with Laura M Sacher • Compass





