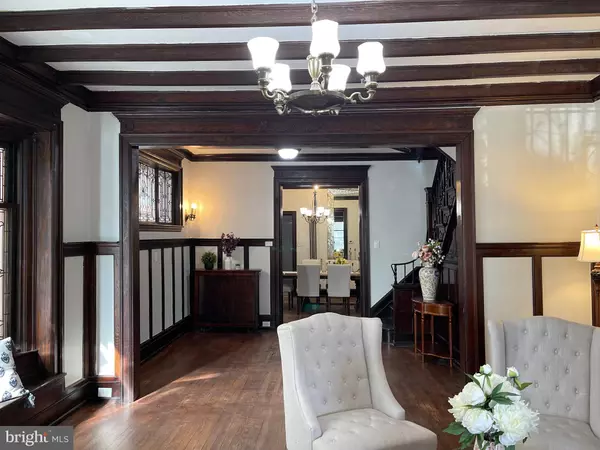$940,000
$950,000
1.1%For more information regarding the value of a property, please contact us for a free consultation.
318 S 43RD ST Philadelphia, PA 19104
7 Beds
3 Baths
4,180 SqFt
Key Details
Sold Price $940,000
Property Type Single Family Home
Sub Type Twin/Semi-Detached
Listing Status Sold
Purchase Type For Sale
Square Footage 4,180 sqft
Price per Sqft $224
Subdivision University City
MLS Listing ID PAPH2358374
Sold Date 08/02/24
Style Victorian
Bedrooms 7
Full Baths 3
HOA Y/N N
Abv Grd Liv Area 3,405
Originating Board BRIGHT
Year Built 1930
Annual Tax Amount $7,195
Tax Year 2024
Lot Size 2,457 Sqft
Acres 0.06
Lot Dimensions 20.00 x 123.00
Property Description
The classic Victorian twin house offers the best location in the City. The house is in the top-rated Penn Alexander school catchment, and is only 1-minute walk from the school! The vibrant Clark Park and a variety of restaurants and stores (CVS, ACME) just steps away. Bus stops to the Center City are just around the corner. UPenn, HUP, CHOP, Penn Vet, Drexel, St. Joseph's University are all within walking distance.
This classic Victorian twin house boasts original oak floors and detailed woodwork, alongside other historical features such as leaded windows and antique fixtures, creating a breathtakingly classic and elegant appearance. While maintaining the original historical elegance, the house has been carefully maintained and comprehensively upgraded for modern comfort by the current owner, including new oak flooring upstairs, rewired electricity, updated plumbing, new windows, central AC, a remodeled high-tech kitchen, luxurious bathrooms, and a new large deck.
** First Floor: ** The entrance opens to a spacious living room anchored by a stunning fireplace, leading seamlessly into the formal dining room. The recently remodeled kitchen, equipped with cutting-edge appliances and sleek finishes, serves as a modern counterpoint to the home's historical charm, combining functionality with style.
**Second Floor: ** Ascending the staircase, adorned with its original, meticulously crafted woodwork, brings you to the second floor. Here, a generously sized, sun-drenched family room at the front features a second magnificent original decorative wood fireplace, reflecting the home's historical elegance. The tranquil master suite is located at the rear, complete with an adjoining room suitable as a nursery or spacious dressing room.
** Third Floor: ** This level is home to four large rooms, providing abundant space for individual privacy and creativity. Each room is substantial, providing a versatile canvas for bedrooms, study areas, or hobby rooms, ideal for a growing family or professionals working from home.
** Additional bonus areas: ** The finished attic, currently used as an art studio, offers a peaceful space for serene retreat. The expansive finished basement is a perfect hub for family activities, with ample space for a home theater, gym, or recreational room, complete with a new bathroom and laundry facilities.
** Outdoor space: ** The backyard is perfectly designed for relaxation and entertainment. The beautifully crafted large deck offers a cozy space for outdoor entertaining, dining, and gathering, and the garden area offers abundant potential for growing your favorite flowers and greenery.
This spacious classic twin stands as a rare jewel in the City, celebrated for its prime location, unparalleled convenience, and perfect blend of historical beauty and modern comfort. The house is exceptionally spacious, offering immense potential for the next owner to repurpose and utilize according to their unique needs and vision. Please note: The owner is a licensed realtor who is also the seller agent.
Location
State PA
County Philadelphia
Area 19104 (19104)
Zoning RTA1
Rooms
Other Rooms Living Room, Dining Room, Bedroom 2, Bedroom 3, Bedroom 4, Bedroom 5, Kitchen, Family Room, Basement, Bedroom 1, Mud Room, Office, Bathroom 1, Bathroom 2, Bathroom 3, Attic
Basement Full
Interior
Hot Water Natural Gas
Heating Hot Water
Cooling Central A/C
Flooring Hardwood
Fireplaces Number 2
Fireplaces Type Electric
Fireplace Y
Heat Source Natural Gas
Laundry Basement
Exterior
Exterior Feature Deck(s)
Water Access N
Roof Type Unknown
Accessibility None
Porch Deck(s)
Garage N
Building
Story 4
Foundation Concrete Perimeter
Sewer Public Sewer
Water Public
Architectural Style Victorian
Level or Stories 4
Additional Building Above Grade, Below Grade
Structure Type 9'+ Ceilings
New Construction N
Schools
Elementary Schools Penn Alexander School
Middle Schools Penn Alexander School
High Schools Julia R. Masterman
School District The School District Of Philadelphia
Others
Senior Community No
Tax ID 272116900
Ownership Fee Simple
SqFt Source Assessor
Special Listing Condition Standard
Read Less
Want to know what your home might be worth? Contact us for a FREE valuation!

Our team is ready to help you sell your home for the highest possible price ASAP

Bought with Algernong Allen III • KW Empower





