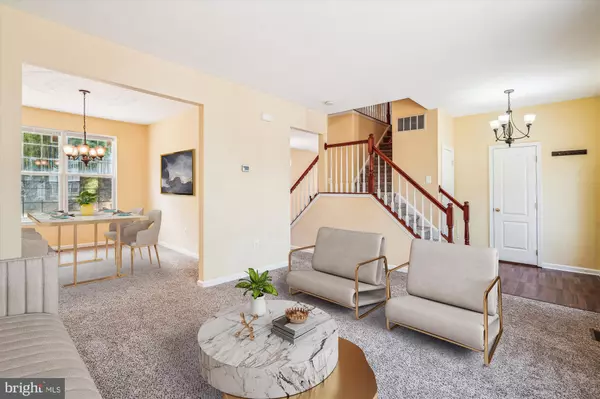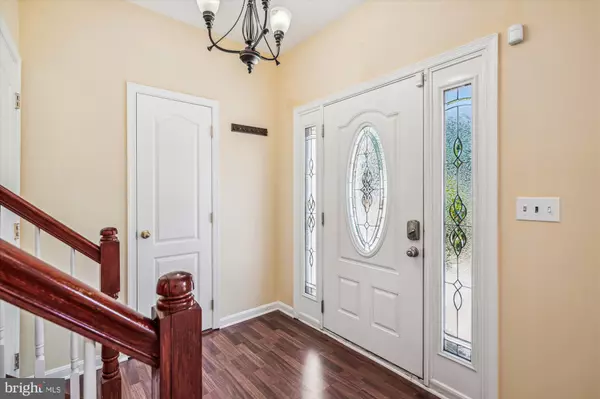$455,000
$425,000
7.1%For more information regarding the value of a property, please contact us for a free consultation.
2443 RICHMOND WAY Waldorf, MD 20603
3 Beds
3 Baths
2,252 SqFt
Key Details
Sold Price $455,000
Property Type Single Family Home
Sub Type Detached
Listing Status Sold
Purchase Type For Sale
Square Footage 2,252 sqft
Price per Sqft $202
Subdivision Berry Valley
MLS Listing ID MDCH2033756
Sold Date 08/09/24
Style Contemporary
Bedrooms 3
Full Baths 2
Half Baths 1
HOA Fees $88/mo
HOA Y/N Y
Abv Grd Liv Area 2,252
Originating Board BRIGHT
Year Built 1997
Annual Tax Amount $4,572
Tax Year 2024
Lot Size 7,842 Sqft
Acres 0.18
Property Description
Nestled in the serene community of Berry Valley, this charming 3-bedroom, 2.5-bathroom residence is the epitome of classic comfort and timeless appeal. Featuring a spacious layout and an open concept floor plan across two levels, this home is perfect for family living and entertaining.
Walking past your front lawn and stepping into the home, you are greeted with a grand living room filled with abundant natural light and plenty of space for a full living room set, creating a warm and inviting space perfect for both relaxation and gatherings. The kitchen boasts sleek countertops and plenty of cabinetry. Adjacent to the kitchen on one side is the dining room and on the other side, a family room complete with a cozy fireplace. The kitchen provides direct access to your spacious backyard and your brand new deck! Upstairs, you'll find 3 bedrooms with lush carpeting and abundant closet space. Your tranquil retreat awaits in the primary bedroom, complete with a spacious walk-in closet and an en-suite bathroom featuring double vanities and a luxurious soaking tub. Positioned in a peaceful neighborhood, yet close to major highways, shopping, and dining, this location offers the best of both worlds. Don't miss out on the opportunity to own this beautiful home in the heart of Waldorf!
Location
State MD
County Charles
Zoning MX
Rooms
Other Rooms Living Room, Dining Room, Primary Bedroom, Bedroom 2, Bedroom 3, Kitchen, Family Room, Primary Bathroom, Full Bath, Half Bath
Interior
Interior Features Attic, Carpet, Ceiling Fan(s), Curved Staircase, Floor Plan - Open, Kitchen - Eat-In, Kitchen - Island, Pantry, Recessed Lighting, Bathroom - Tub Shower, Walk-in Closet(s), Window Treatments
Hot Water Natural Gas
Heating Forced Air
Cooling Central A/C, Ceiling Fan(s)
Flooring Carpet, Tile/Brick, Wood
Fireplaces Number 1
Equipment Built-In Microwave, Dishwasher, Disposal, Dryer, Icemaker, Oven/Range - Gas, Refrigerator, Washer
Furnishings No
Fireplace Y
Appliance Built-In Microwave, Dishwasher, Disposal, Dryer, Icemaker, Oven/Range - Gas, Refrigerator, Washer
Heat Source Natural Gas
Laundry Upper Floor, Has Laundry
Exterior
Exterior Feature Deck(s)
Parking Features Covered Parking, Garage Door Opener, Inside Access
Garage Spaces 4.0
Utilities Available Electric Available, Natural Gas Available, Sewer Available, Water Available
Water Access N
View Street, Trees/Woods
Accessibility None
Porch Deck(s)
Attached Garage 2
Total Parking Spaces 4
Garage Y
Building
Lot Description Backs to Trees, Front Yard, Landscaping, Level, Rear Yard, SideYard(s)
Story 2
Foundation Other
Sewer Public Sewer
Water Public
Architectural Style Contemporary
Level or Stories 2
Additional Building Above Grade, Below Grade
New Construction N
Schools
Elementary Schools William A. Diggs
Middle Schools Theodore G. Davis
High Schools North Point
School District Charles County Public Schools
Others
HOA Fee Include Trash
Senior Community No
Tax ID 0906255140
Ownership Fee Simple
SqFt Source Assessor
Acceptable Financing Cash, Conventional, FHA, VA
Horse Property N
Listing Terms Cash, Conventional, FHA, VA
Financing Cash,Conventional,FHA,VA
Special Listing Condition Standard
Read Less
Want to know what your home might be worth? Contact us for a FREE valuation!

Our team is ready to help you sell your home for the highest possible price ASAP

Bought with Miguel Jubiz • EXP Realty, LLC





