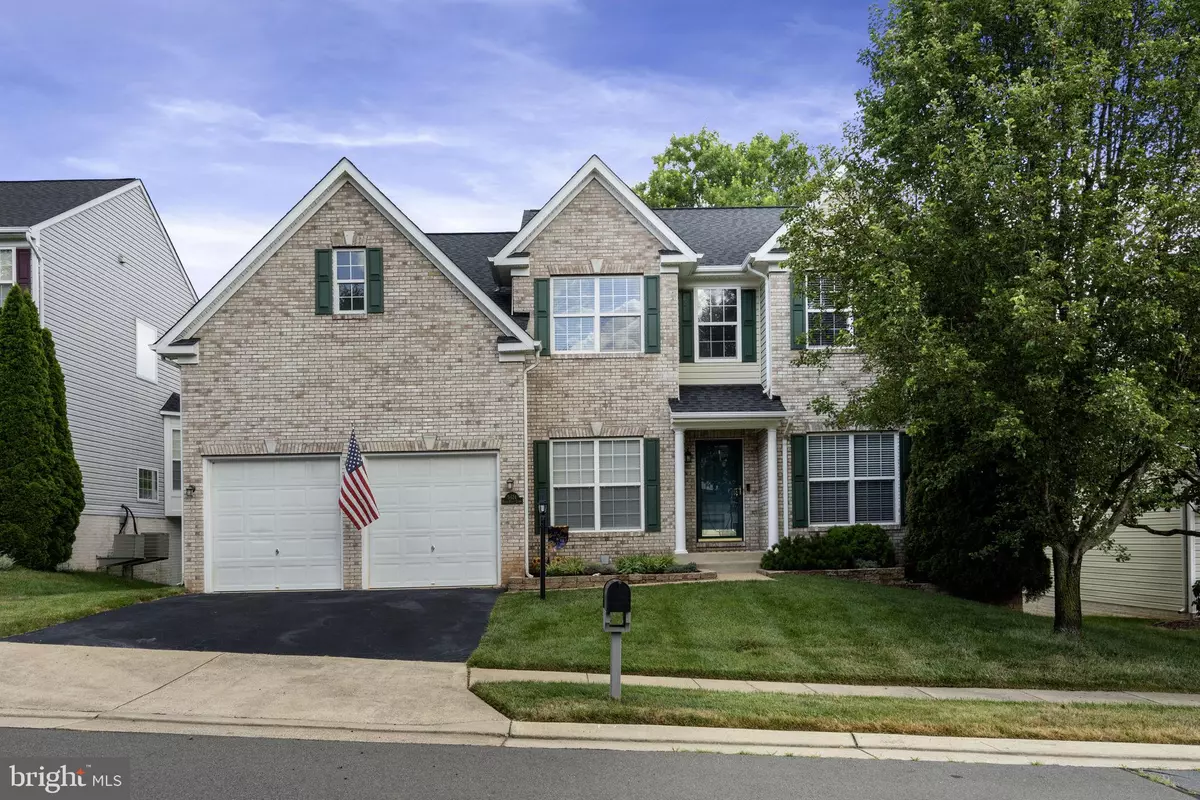$800,000
$780,000
2.6%For more information regarding the value of a property, please contact us for a free consultation.
5424 BALLS BLUFF CT Woodbridge, VA 22193
5 Beds
4 Baths
3,932 SqFt
Key Details
Sold Price $800,000
Property Type Single Family Home
Sub Type Detached
Listing Status Sold
Purchase Type For Sale
Square Footage 3,932 sqft
Price per Sqft $203
Subdivision Ashland
MLS Listing ID VAPW2074292
Sold Date 08/07/24
Style Colonial
Bedrooms 5
Full Baths 3
Half Baths 1
HOA Fees $100/mo
HOA Y/N Y
Abv Grd Liv Area 2,932
Originating Board BRIGHT
Year Built 2003
Annual Tax Amount $7,184
Tax Year 2024
Lot Size 6,233 Sqft
Acres 0.14
Property Description
OPEN HOUSE SUNDAY JULY 14th 2-4PM. This stunning colonial home perfectly blends elegance and functionality. Featuring five bedrooms and three and a half bathrooms with almost 4,000 sq feet of living space on 3 levels. The eat-in gourmet kitchen boasts refreshed cabinets, granite countertops, and updated appliances (2020), along with a breakfast area and an island with seating. Adjacent to the kitchen, is a spacious sunroom and a cozy family room with a fireplace, ideal for enjoying natural light and warmth. Just off the open foyer there is a large study and a sunlight living room.
The fully finished basement includes a media area, recreation space for fitness equipment, home office space, fifth bedroom, full bath and ample storage. Outside, the large deck overlooks a fully fenced yard, and a lower-level paved patio, a custom-built fire pit and a large storage shed under the deck.
The primary suite is a luxurious retreat with a huge sitting room, amazing walk-in closets, a large soaker tub, separate shower, and two vanities. Don't forget to check out the meticulous garage. Conveniently located close to Forest Park High School, shops, restaurants, and I-95 (just 10 minutes away), this home is situated in a peaceful neighborhood offering an outdoor pool, a fitness center, tennis and basketball courts. This well-crafted home is perfect for those seeking comfort, style, and convenience. Don't miss the chance to call this stunning property home!
Location
State VA
County Prince William
Zoning R6
Rooms
Other Rooms Living Room, Dining Room, Primary Bedroom, Sitting Room, Bedroom 2, Bedroom 3, Bedroom 4, Bedroom 5, Kitchen, Family Room, Study, Exercise Room, Office, Media Room
Basement Walkout Level, Fully Finished
Interior
Interior Features Attic, Breakfast Area, Wood Floors, Walk-in Closet(s), Bathroom - Soaking Tub, Kitchen - Island, Formal/Separate Dining Room, Family Room Off Kitchen, Dining Area, Ceiling Fan(s)
Hot Water Natural Gas
Cooling Central A/C
Fireplaces Number 1
Equipment Water Heater, Washer, Stove, Refrigerator, Exhaust Fan, Dryer, Dishwasher, Disposal, Built-In Microwave
Fireplace Y
Appliance Water Heater, Washer, Stove, Refrigerator, Exhaust Fan, Dryer, Dishwasher, Disposal, Built-In Microwave
Heat Source Natural Gas
Exterior
Exterior Feature Deck(s), Patio(s)
Parking Features Garage - Front Entry, Garage Door Opener
Garage Spaces 2.0
Amenities Available Tot Lots/Playground, Tennis Courts, Swimming Pool, Recreational Center, Pool - Outdoor, Party Room, Jog/Walk Path, Exercise Room, Basketball Courts, Common Grounds
Water Access N
Accessibility None
Porch Deck(s), Patio(s)
Attached Garage 2
Total Parking Spaces 2
Garage Y
Building
Story 3
Foundation Slab
Sewer Public Sewer
Water Public
Architectural Style Colonial
Level or Stories 3
Additional Building Above Grade, Below Grade
New Construction N
Schools
Elementary Schools Ashland
Middle Schools Benton
High Schools Forest Park
School District Prince William County Public Schools
Others
HOA Fee Include Trash,Snow Removal,Road Maintenance,Recreation Facility,Pool(s),Common Area Maintenance
Senior Community No
Tax ID 8090-69-1621
Ownership Fee Simple
SqFt Source Assessor
Special Listing Condition Standard
Read Less
Want to know what your home might be worth? Contact us for a FREE valuation!

Our team is ready to help you sell your home for the highest possible price ASAP

Bought with Eric Carrington • eXp Realty LLC





