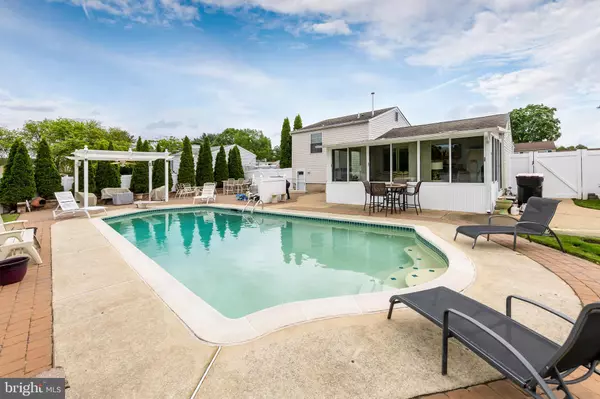$380,000
$380,000
For more information regarding the value of a property, please contact us for a free consultation.
3 BRIAR CREEK RD Sicklerville, NJ 08081
3 Beds
2 Baths
1,825 SqFt
Key Details
Sold Price $380,000
Property Type Single Family Home
Sub Type Detached
Listing Status Sold
Purchase Type For Sale
Square Footage 1,825 sqft
Price per Sqft $208
Subdivision Country Aire
MLS Listing ID NJCD2068434
Sold Date 08/20/24
Style Split Level
Bedrooms 3
Full Baths 1
Half Baths 1
HOA Y/N N
Abv Grd Liv Area 1,825
Originating Board BRIGHT
Year Built 1978
Annual Tax Amount $7,251
Tax Year 2023
Lot Size 9,945 Sqft
Acres 0.23
Lot Dimensions 64.15 x 155.00
Property Description
This is your chance to own one of the most well kept homes you will find on the market today! Welcome to 3 Briar Creek Road ! Located on a quiet street in the desirable Country Aire community of Gloucester Township, this 1,800+ square foot split level home has more upgrades and amenities than you could ever imagine. Beginning the moment you pull up, the bright exterior catches your eye with a professionally landscaped front yard, well placed trees and shrubbery, custom paver walkway, and a beautiful lawn equipped with an irrigation system servicing both the front and rear yards. Making your way through the front door you are instantly welcomed by the specialty engineered hardwood flooring and calming, neutral paint tones throughout the first floor all enhanced by the large bay window allowing for plenty of natural sunlight. The open floor plan allows easy access dining room and the updated eat-in kitchen, featuring ceramic tile flooring, plenty of custom cabinetry, tile backsplash and granite countertops, all handsomely complimented by recessed lighting. The lower level features a spacious family room with waterproof vinyl plank flooring, great lighting and a gas fireplace and a beautifully updated powder room,. The other half of the lower level you will find the utility/wash room, allowing for great storage space with access to the rear yard. The 2nd floor boasts 3 generously sized bedrooms with ample closet space and an updated full bathroom, custom tile, glass shower doors, large vanity and bright chrome fixtures. Last but not least, off of the kitchen you will find the bright and airy sunroom! Equipped for both the summer and winter seasons, with nearly 300 square feet of extra climate controlled living space, ceramic tiled floor, ceiling fan, and breathtaking views of the meticulously maintained backyard, this room is ideal for entertaining. The backyard features a large in-ground pool, a corner pond, large shed, vinyl pergola with overhead fan and surround speakers (also throughout the house) all enhanced by beautiful landscaping and custom EP Henry pavers and retaining wall. Other exterior features include roof, siding and windows 10 years young and brand new HVAC system. Close to all major shopping areas including the Gloucester Township Premium Shopping Outlets, a short ride to the Atlantic City Expressway and Philadelphia. What more could you ask for ! Get here today before it's too late !
Location
State NJ
County Camden
Area Gloucester Twp (20415)
Zoning R
Rooms
Basement Partially Finished
Interior
Hot Water Natural Gas
Heating Forced Air
Cooling Central A/C
Fireplace N
Heat Source Natural Gas
Exterior
Pool In Ground
Water Access N
Accessibility None
Garage N
Building
Story 2
Foundation Block
Sewer Public Sewer
Water Public
Architectural Style Split Level
Level or Stories 2
Additional Building Above Grade, Below Grade
New Construction N
Schools
School District Gloucester Township Public Schools
Others
Senior Community No
Tax ID 15-16701-00002
Ownership Fee Simple
SqFt Source Assessor
Special Listing Condition Standard
Read Less
Want to know what your home might be worth? Contact us for a FREE valuation!

Our team is ready to help you sell your home for the highest possible price ASAP

Bought with Aylan M Igueni • Mercury Real Estate Group





