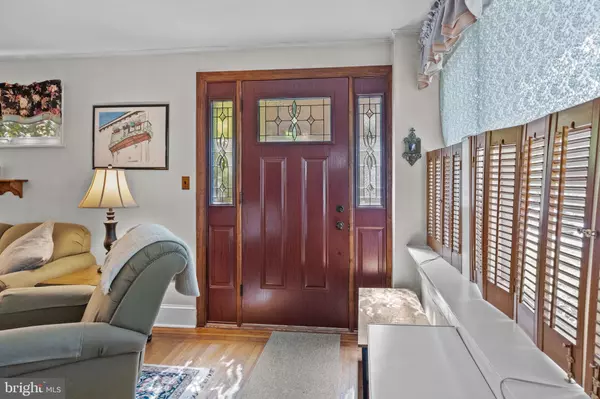$325,000
$299,900
8.4%For more information regarding the value of a property, please contact us for a free consultation.
807 HELLERMAN ST Philadelphia, PA 19111
3 Beds
2 Baths
1,600 SqFt
Key Details
Sold Price $325,000
Property Type Single Family Home
Sub Type Twin/Semi-Detached
Listing Status Sold
Purchase Type For Sale
Square Footage 1,600 sqft
Price per Sqft $203
Subdivision Lawndale
MLS Listing ID PAPH2362368
Sold Date 08/12/24
Style Straight Thru
Bedrooms 3
Full Baths 1
Half Baths 1
HOA Y/N N
Abv Grd Liv Area 1,200
Originating Board BRIGHT
Year Built 1950
Annual Tax Amount $2,574
Tax Year 2022
Lot Size 2,392 Sqft
Acres 0.05
Lot Dimensions 23.00 x 104.00
Property Description
Discover this charming 3-bedroom, 1.5-bathroom stone front twin home, nestled on a picturesque tree-lined street in the desirable Lawndale neighborhood of Philadelphia. The home's inviting interior welcomes you with beautiful hardwood floors throughout and an open floor plan perfect for modern living. The living room, warmed by a cozy gas fireplace, flows seamlessly into the spacious dining room, perfect for gatherings. The tastefully updated kitchen is complete with granite countertops, stainless steel appliances, recessed lighting, and an island for additional prep space, seating, and storage.
Upstairs, you will find three well-appointed bedrooms, a fully updated hall bath, and convenient attic access for extra storage. The lower level offers a finished basement with recessed lighting, a laundry room, a convenient powder room, and additional storage space.
Outside, the fenced-in backyard provides a patio that makes a perfect setting for relaxation and outdoor dining, in addition to a convenient storage shed. Shared alleyway access offers room for one off-street parking spot. The home's prime location offers easy access to major roadways such as Route 1 and I-95, making commutes to Center City, the suburbs, or New Jersey a breeze.
Meticulously maintained by the current owners for over 38 years, this home is offered for sale for the first time since 1986. Significant upgrades within the last 10 years include the kitchen, hall bath, finished basement, and gutters. Recent updates include a new hot water heater (2022) and a new concrete walkway out back (April 2024). Schedule your showing today and don't miss out on your opportunity to be the lucky one that gets to call 807 Hellerman Street your new home!
Location
State PA
County Philadelphia
Area 19111 (19111)
Zoning RSA3
Rooms
Basement Fully Finished
Interior
Hot Water Natural Gas
Heating Radiator
Cooling None
Fireplace N
Heat Source Natural Gas
Exterior
Garage Spaces 1.0
Water Access N
Accessibility None
Total Parking Spaces 1
Garage N
Building
Story 2
Foundation Other
Sewer Public Sewer
Water Public
Architectural Style Straight Thru
Level or Stories 2
Additional Building Above Grade, Below Grade
New Construction N
Schools
School District The School District Of Philadelphia
Others
Senior Community No
Tax ID 353071600
Ownership Fee Simple
SqFt Source Assessor
Acceptable Financing Cash, Conventional, FHA, VA
Listing Terms Cash, Conventional, FHA, VA
Financing Cash,Conventional,FHA,VA
Special Listing Condition Standard
Read Less
Want to know what your home might be worth? Contact us for a FREE valuation!

Our team is ready to help you sell your home for the highest possible price ASAP

Bought with Darryl Wilson • Integrity Real Estate Services





