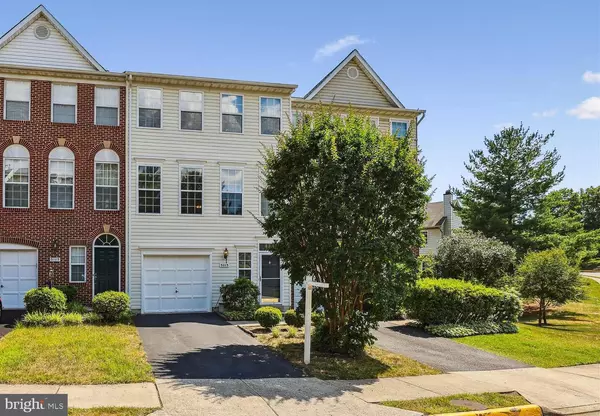$645,000
$649,900
0.8%For more information regarding the value of a property, please contact us for a free consultation.
5113 BALLYCASTLE CIR Alexandria, VA 22315
3 Beds
3 Baths
1,592 SqFt
Key Details
Sold Price $645,000
Property Type Townhouse
Sub Type Interior Row/Townhouse
Listing Status Sold
Purchase Type For Sale
Square Footage 1,592 sqft
Price per Sqft $405
Subdivision Kingstowne
MLS Listing ID VAFX2181654
Sold Date 08/16/24
Style Colonial
Bedrooms 3
Full Baths 2
Half Baths 1
HOA Fees $120/mo
HOA Y/N Y
Abv Grd Liv Area 1,280
Originating Board BRIGHT
Year Built 1997
Annual Tax Amount $6,525
Tax Year 2023
Lot Size 1,592 Sqft
Acres 0.04
Property Description
Lovely 3 bedroom, 2 full bathroom, & 1 half bathroom townhome nestled in Kingstowne! The open-concept main level features hardwood floors & neutral paint throughout. The spacious eat-in kitchen is accented with updated cabinetry, new quartz countertops, a pantry, oversized grey-toned tile, & a separate dining area, with a ceiling fan. The new (2024) sliding glass door provides access to the upper deck area that overlooks the lush Kingstowne grounds. The light-filled living room is accented with a modern light fixture & a Peninsula Gas Fireplace.
The upper-level features plush carpeting throughout. The spacious primary suite is accented with a ceiling fan, wall-to-wall closets, & an ensuite bathroom with a stone-topped vanity & a sparkling white tiled tub/shower. Two additional bedrooms with ceiling fans & closets, a second full bathroom with new overhead lighting & sparkling white tiled shower, complete this level.
The lower level (entry-level) features tiling throughout, including the freshly painted spacious recreation room & provides access to the fully fenced-in back patio. A powder room, a coat closet, a laundry closet with a newer (2023) full-sized washer & dryer + overhead shelving, & access to the attached garage complete this level. Other home upgrades include a newer (2022) water heater. Kingstowne amenities include community pools, fitness centers, tennis/volleyball courts, tot lots/playgrounds, walking paths, & MORE! Conveniently located only half a mile from numerous shopping, dining, & grocery store options. Just a short drive to 495, 395, multiple metro stations, the Pentagon, and Ft Belvoir.
Location
State VA
County Fairfax
Zoning 304
Rooms
Basement Fully Finished
Interior
Hot Water Natural Gas
Heating Central
Cooling Central A/C
Fireplaces Number 1
Fireplaces Type Gas/Propane
Fireplace Y
Heat Source Natural Gas
Laundry Dryer In Unit, Washer In Unit, Basement, Has Laundry, Lower Floor
Exterior
Parking Features Garage Door Opener, Inside Access
Garage Spaces 2.0
Amenities Available Club House, Common Grounds, Fitness Center, Jog/Walk Path, Pool - Outdoor, Recreational Center, Swimming Pool, Tennis Courts, Tot Lots/Playground, Volleyball Courts
Water Access N
Accessibility None
Attached Garage 1
Total Parking Spaces 2
Garage Y
Building
Story 3
Foundation Slab
Sewer Public Sewer
Water Public
Architectural Style Colonial
Level or Stories 3
Additional Building Above Grade, Below Grade
New Construction N
Schools
School District Fairfax County Public Schools
Others
HOA Fee Include Common Area Maintenance,Pool(s),Recreation Facility,Snow Removal,Trash
Senior Community No
Tax ID 0814 38520282
Ownership Fee Simple
SqFt Source Estimated
Special Listing Condition Standard
Read Less
Want to know what your home might be worth? Contact us for a FREE valuation!

Our team is ready to help you sell your home for the highest possible price ASAP

Bought with Patricia M Robel • Berkshire Hathaway HomeServices PenFed Realty





