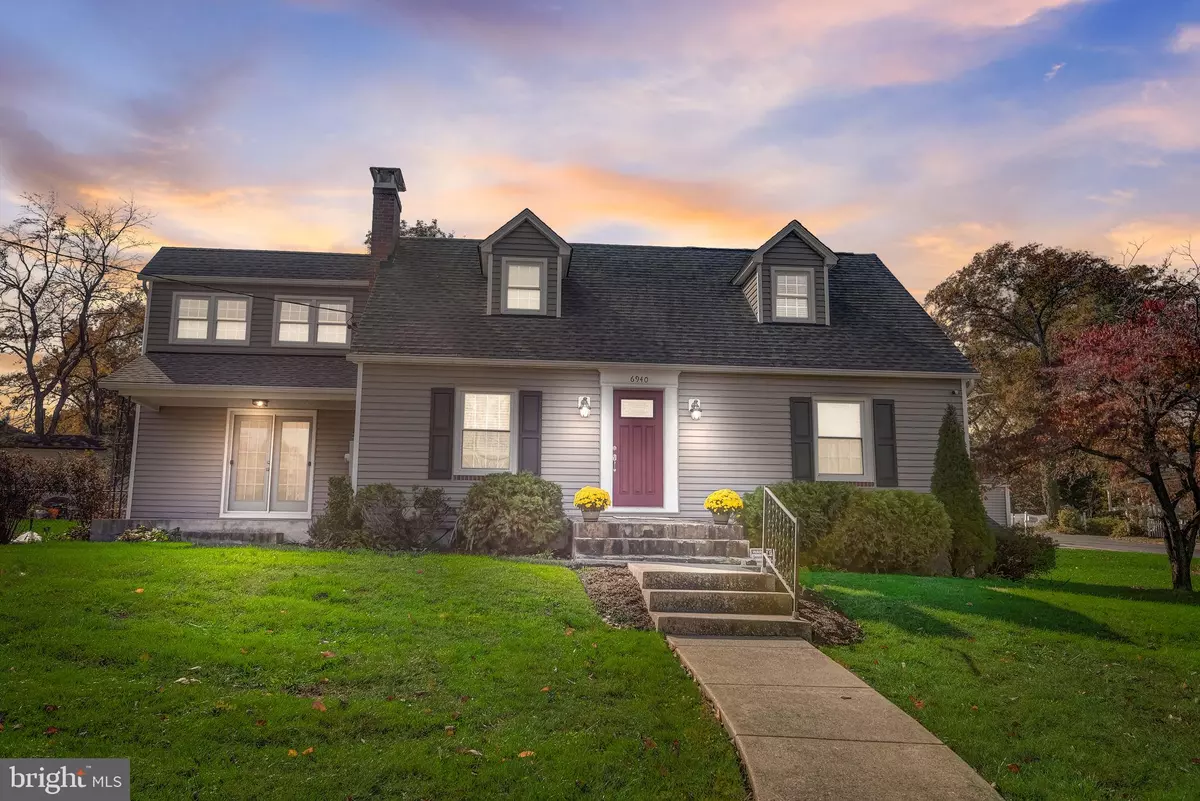$650,000
$650,000
For more information regarding the value of a property, please contact us for a free consultation.
6940 DORSEY RD Elkridge, MD 21075
3 Beds
2 Baths
1,921 SqFt
Key Details
Sold Price $650,000
Property Type Single Family Home
Sub Type Detached
Listing Status Sold
Purchase Type For Sale
Square Footage 1,921 sqft
Price per Sqft $338
Subdivision None Available
MLS Listing ID MDHW2034470
Sold Date 08/23/24
Style Cape Cod
Bedrooms 3
Full Baths 2
HOA Y/N N
Abv Grd Liv Area 1,921
Originating Board BRIGHT
Year Built 1932
Annual Tax Amount $5,103
Tax Year 2024
Lot Size 0.577 Acres
Acres 0.58
Property Description
MAJOR PRICE IMPROVEMENT 650,000!
Welcome to 6940 Dorsey Road! The thoughtful special touches thought-out make this move-in ready gorgeous home a must see! Just some highlights are custom blackout cellular shades in the primary bedroom and bath, dual HVAC system, a striking custom stamped concrete driveway, outside HOT & cold water faucets, newly refinished original hardwood floors, custom kitchen cabinets including a mixer/appliance lift shelf, waterfall granite island, dome skylights, high-end stainless steel Monogram kitchen appliances that boast a Advantium oven, refrigerator with a BUILT-IN Keurig and a 6-burner dual fuel stove and there is still so much more! A separate two story 2 car unfinished garage is perfect for a work shop or extra bonus space.
The large private backyard features a stunning stamped concrete patio ideal for entertaining and is situated on 3 lots. Howard County Schools. Easy access to route 100, I-95, 1-295 and centrally located between Baltimore, Washington DC, and Annapolis.
Location
State MD
County Howard
Zoning R12
Rooms
Other Rooms Living Room, Dining Room, Sitting Room, Kitchen, Bonus Room
Basement Unfinished, Walkout Stairs, Other
Main Level Bedrooms 2
Interior
Interior Features Carpet, Ceiling Fan(s), Crown Moldings, Dining Area, Entry Level Bedroom, Kitchen - Eat-In, Kitchen - Gourmet, Primary Bath(s), Solar Tube(s), Walk-in Closet(s), Wood Floors
Hot Water Other
Heating Central
Cooling Central A/C
Fireplaces Number 1
Fireplaces Type Electric, Non-Functioning
Equipment Dishwasher, Disposal, Dryer, Exhaust Fan, Refrigerator, Stove, Washer
Fireplace Y
Appliance Dishwasher, Disposal, Dryer, Exhaust Fan, Refrigerator, Stove, Washer
Heat Source Central
Laundry Basement
Exterior
Exterior Feature Patio(s)
Parking Features Additional Storage Area, Garage - Front Entry, Oversized, Other
Garage Spaces 8.0
Fence Partially, Privacy, Rear
Utilities Available Electric Available, Natural Gas Available, Cable TV Available
Water Access N
Accessibility None
Porch Patio(s)
Total Parking Spaces 8
Garage Y
Building
Lot Description Corner
Story 3
Foundation Block, Other
Sewer Public Sewer
Water Public
Architectural Style Cape Cod
Level or Stories 3
Additional Building Above Grade
New Construction N
Schools
School District Howard County Public School System
Others
Senior Community No
Tax ID 1401172336
Ownership Fee Simple
SqFt Source Assessor
Acceptable Financing FHA, Conventional, Cash, VA
Horse Property N
Listing Terms FHA, Conventional, Cash, VA
Financing FHA,Conventional,Cash,VA
Special Listing Condition Standard
Read Less
Want to know what your home might be worth? Contact us for a FREE valuation!

Our team is ready to help you sell your home for the highest possible price ASAP

Bought with Matthew John Michalski I • Real Broker, LLC - Gaithersburg





