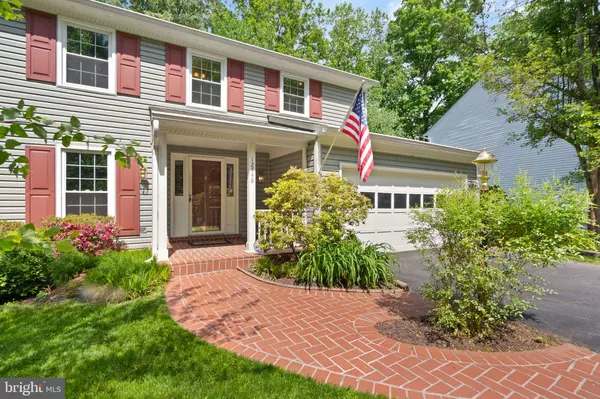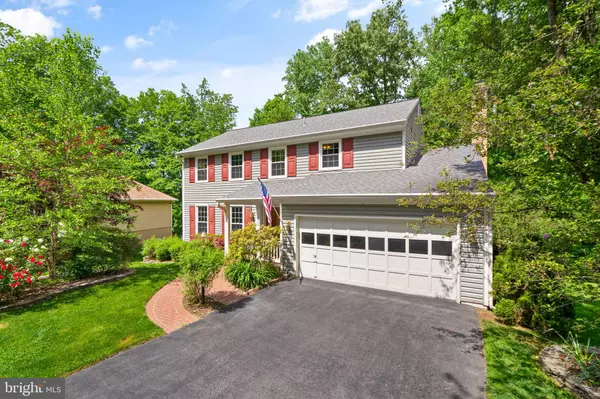$692,442
$694,900
0.4%For more information regarding the value of a property, please contact us for a free consultation.
12748 QUARTERHORSE LN Woodbridge, VA 22192
4 Beds
4 Baths
3,067 SqFt
Key Details
Sold Price $692,442
Property Type Single Family Home
Sub Type Detached
Listing Status Sold
Purchase Type For Sale
Square Footage 3,067 sqft
Price per Sqft $225
Subdivision Westridge
MLS Listing ID VAPW2070186
Sold Date 08/29/24
Style Colonial
Bedrooms 4
Full Baths 2
Half Baths 2
HOA Fees $92/qua
HOA Y/N Y
Abv Grd Liv Area 2,202
Originating Board BRIGHT
Year Built 1989
Annual Tax Amount $6,983
Tax Year 2024
Lot Size 0.324 Acres
Acres 0.32
Property Description
PRICE IMPROVEMENT & BRAND NEW carpet just installed (7/16), as well as fresh paint, updated light fixtures, and more. This charming, colonial home with lake views offers over 3000 square feet of living space in the heart of the sought-after Westridge community. Two pools, pickleball and tennis courts, a playground and Westridge Elementary School are all within a short walk. The front yard features well-manicured landscaping with a brick walkway and covered porch. On the main level, the living room, dining room and large family room all have hardwood flooring. The updated kitchen features a central island and stainless-steel appliances. Upstairs, the primary bedroom offers views of the secluded backyard and contains a large walk-in closet and a bathroom with dual vanities and a glass-framed shower. Three additional spacious bedrooms boast generous closets and are accompanied by a full hallway bathroom with a jetted tub. Venture downstairs to the finished ground-level basement where a large entertainment space awaits, complete with a built-in bar and additional half bath. A sliding glass door opens to a brick patio leading to a two-tier deck with lake views, creating an idyllic backdrop for outdoor entertaining. Westridge offers many nearby shops and restaurants, easy access to major commuter routes, and is conveniently located close to both the Chinn Aquatics & Fitness Center and Old Hickory Golf Club. Recent upgrades include hot water heater – 2024, dishwasher – 2021, copper piping throughout – 2017, roof – 2016, windows – 2010 and HVAC – 2010. Make this gorgeous Westridge home your forever home. Seller reserves the right to accept an offer at any time.
Location
State VA
County Prince William
Zoning R4
Rooms
Basement Heated, Improved, Interior Access, Outside Entrance, Walkout Level, Windows
Interior
Interior Features Bar, Carpet, Ceiling Fan(s), Combination Kitchen/Living, Combination Kitchen/Dining, Formal/Separate Dining Room, Kitchen - Island, Pantry, Primary Bath(s), Recessed Lighting, Sprinkler System, Bathroom - Stall Shower, Bathroom - Tub Shower, Walk-in Closet(s), Window Treatments, Wood Floors, Chair Railings, Crown Moldings, Built-Ins
Hot Water Electric
Heating Heat Pump(s), Central
Cooling Central A/C
Flooring Carpet, Hardwood, Ceramic Tile, Vinyl
Fireplaces Number 1
Fireplaces Type Wood
Equipment Built-In Microwave, Dishwasher, Disposal, Dryer, Oven/Range - Electric, Refrigerator, Stainless Steel Appliances, Washer, Water Heater
Furnishings No
Fireplace Y
Window Features Double Pane
Appliance Built-In Microwave, Dishwasher, Disposal, Dryer, Oven/Range - Electric, Refrigerator, Stainless Steel Appliances, Washer, Water Heater
Heat Source Electric
Laundry Lower Floor, Dryer In Unit, Washer In Unit
Exterior
Exterior Feature Deck(s), Patio(s), Porch(es), Roof
Parking Features Garage - Front Entry, Garage Door Opener, Inside Access
Garage Spaces 2.0
Amenities Available Bike Trail, Club House, Common Grounds, Pool - Outdoor, Tennis Courts, Tot Lots/Playground
Water Access N
View Water
Roof Type Architectural Shingle
Accessibility None
Porch Deck(s), Patio(s), Porch(es), Roof
Attached Garage 2
Total Parking Spaces 2
Garage Y
Building
Lot Description Backs to Trees, Front Yard, Pipe Stem, Private, Rear Yard, SideYard(s)
Story 2
Foundation Concrete Perimeter
Sewer Public Sewer
Water Public
Architectural Style Colonial
Level or Stories 2
Additional Building Above Grade, Below Grade
Structure Type Dry Wall
New Construction N
Schools
School District Prince William County Public Schools
Others
Pets Allowed Y
HOA Fee Include Common Area Maintenance,Pool(s),Trash
Senior Community No
Tax ID 8193-62-3083
Ownership Fee Simple
SqFt Source Assessor
Acceptable Financing Cash, Conventional, VA, Negotiable
Listing Terms Cash, Conventional, VA, Negotiable
Financing Cash,Conventional,VA,Negotiable
Special Listing Condition Standard
Pets Allowed Cats OK, Dogs OK
Read Less
Want to know what your home might be worth? Contact us for a FREE valuation!

Our team is ready to help you sell your home for the highest possible price ASAP

Bought with Kristina S Walker • KW United





