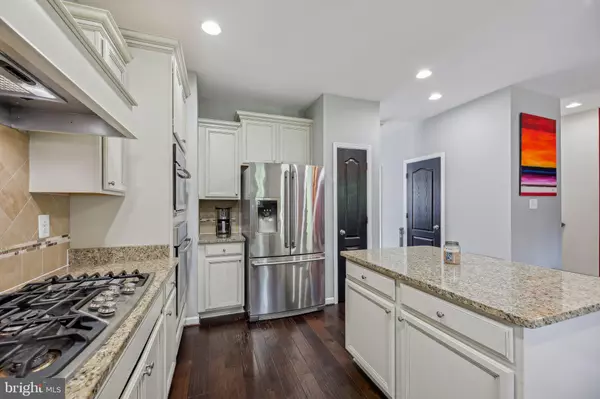$525,000
$525,000
For more information regarding the value of a property, please contact us for a free consultation.
1608 TAYLOR TER Severn, MD 21144
3 Beds
4 Baths
2,420 SqFt
Key Details
Sold Price $525,000
Property Type Townhouse
Sub Type End of Row/Townhouse
Listing Status Sold
Purchase Type For Sale
Square Footage 2,420 sqft
Price per Sqft $216
Subdivision Boyers Ridge
MLS Listing ID MDAA2090780
Sold Date 09/03/24
Style Colonial
Bedrooms 3
Full Baths 3
Half Baths 1
HOA Fees $111/mo
HOA Y/N Y
Abv Grd Liv Area 2,420
Originating Board BRIGHT
Year Built 2017
Annual Tax Amount $4,987
Tax Year 2024
Lot Size 2,079 Sqft
Acres 0.05
Property Description
Welcome home to this beautiful 2017 3-level end-unit townhome located within the Boyers Ridge subdivision of Severn. This home comes fully loaded with the Lennar Townhome Gold Package offering everything a buyer could hope for. In the foyer, family room, living room, kitchen, powder room and dining room you will find 5” wide plank hand scraped hardwood flooring as well as recessed lighting throughout. From the foyer chose to go down to the fully finished entertainment room with walk out patio doors, full bathroom and access to the 2-car garage or up to the main level where you will find tons of natural light and a wonderful open plan layout to include the living room, dining room, half bathroom and the beautiful Gourmet Kitchen which comes fully equipped with upgraded stainless steel appliances, Custom designed 42 inch raised panel, staggered maple cabinets and crown molding, Brazilian granite countertops and island with designer backsplash and decorative accent strip and recessed lighting. Off the kitchen are patio doors out onto the private deck which backs to the woods for your privacy and tranquility. Take the stairs to the upper level where you will find at spacious primary bedroom with vaulted ceiling walk-in closet and ensuite primary bathroom with dual vanities and separate shower and tub not to mention patio doors out onto your very own private balcony. Two other large-sized bedrooms and an upstairs laundry room and another full bathroom complete this move in ready modern home. Community has a wonderful pool and location is perfect for easy access to shopping, downtown Baltimore, Fort Meade, NSA and BWI Airport. Come stop by and see your future home in person
Location
State MD
County Anne Arundel
Zoning R5
Direction South
Rooms
Basement Connecting Stairway, Rear Entrance, Fully Finished, Windows
Interior
Interior Features Kitchen - Gourmet, Combination Kitchen/Living
Hot Water Natural Gas
Heating Energy Star Heating System, Central
Cooling Central A/C
Flooring Carpet, Ceramic Tile, Hardwood
Equipment Built-In Microwave, Dishwasher, Disposal, Dryer, Exhaust Fan, Icemaker, Refrigerator, Stainless Steel Appliances, Washer, Cooktop, Oven - Wall, Oven - Single
Fireplace N
Window Features Low-E
Appliance Built-In Microwave, Dishwasher, Disposal, Dryer, Exhaust Fan, Icemaker, Refrigerator, Stainless Steel Appliances, Washer, Cooktop, Oven - Wall, Oven - Single
Heat Source Natural Gas
Laundry Upper Floor
Exterior
Parking Features Garage - Front Entry, Inside Access
Garage Spaces 4.0
Utilities Available Cable TV
Amenities Available Common Grounds, Community Center, Pool - Outdoor
Water Access N
View Street
Roof Type Asphalt
Accessibility None
Attached Garage 2
Total Parking Spaces 4
Garage Y
Building
Lot Description Backs to Trees
Story 3
Foundation Passive Radon Mitigation
Sewer Public Sewer
Water Public
Architectural Style Colonial
Level or Stories 3
Additional Building Above Grade, Below Grade
Structure Type Dry Wall
New Construction N
Schools
High Schools Old Mill
School District Anne Arundel County Public Schools
Others
Senior Community No
Tax ID 020412590236860
Ownership Fee Simple
SqFt Source Assessor
Security Features Smoke Detector,Exterior Cameras
Horse Property N
Special Listing Condition Standard
Read Less
Want to know what your home might be worth? Contact us for a FREE valuation!

Our team is ready to help you sell your home for the highest possible price ASAP

Bought with Leyla Torres • Samson Properties





