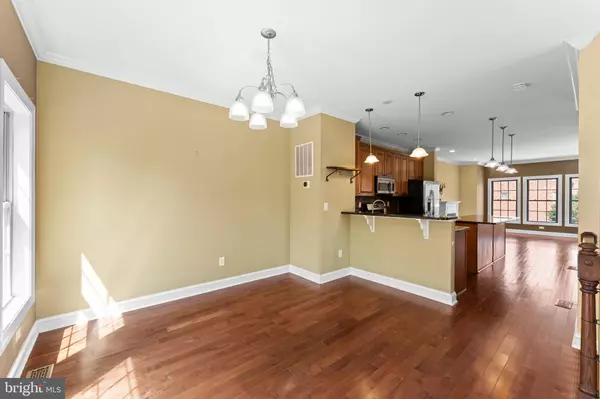$439,000
$439,000
For more information regarding the value of a property, please contact us for a free consultation.
635 DUPONT ST #M Philadelphia, PA 19128
3 Beds
3 Baths
1,776 SqFt
Key Details
Sold Price $439,000
Property Type Townhouse
Sub Type End of Row/Townhouse
Listing Status Sold
Purchase Type For Sale
Square Footage 1,776 sqft
Price per Sqft $247
Subdivision Roxborough
MLS Listing ID PAPH2381802
Sold Date 09/10/24
Style Side-by-Side,Traditional
Bedrooms 3
Full Baths 3
HOA Fees $183/qua
HOA Y/N Y
Abv Grd Liv Area 1,776
Originating Board BRIGHT
Year Built 2005
Annual Tax Amount $5,326
Tax Year 2022
Lot Size 640 Sqft
Acres 0.01
Lot Dimensions 16.00 x 40.00
Property Description
Nestled in the Wissahickon Walk community in Roxborough, just off of Henry Avenue, 635 Dupont, Unit M is the perfect mix of city living with modern comfort and relaxed surroundings. This charming, quiet neighborhood is home to 20 units with abundant assigned parking. Unit M is the cream of the crop, with both garage and driveway parking, an expansive back deck, and views over the open green space behind the community. This corner unit, built in 2005, boasts 3 bedrooms, 3 full baths, and a host of desirable features such as hardwood flooring, recessed lighting, and ceiling fans. Upon entry, you'll notice both its contemporary design and comfortable flow. The entry level offers versatility with a flexible space that can serve as a home office, extra bedroom, gym, or playroom, accompanied by a full bathroom. Downstairs, the finished walkout basement is the ideal place for a third bedroom. The main floor is perfect for entertaining, with an open layout connecting the kitchen, living room, dining room, and sliding doors to your back deck. The kitchen is equipped with granite countertops, stainless steel appliances, and a large island for extra seating and the living room is home to a gas fireplace. The upper level features the primary bedroom with an ensuite bath, an additional second bedroom, bedroom level laundry and a full hall bathroom. Conveniently located just minutes from Wissahickon Valley Park, you will surely find time to enjoy all the nature that Roxborough has to offer. I-76 and Route 1 are a quick hop away, and public transporation is easily accessible. If walking to your favorite eatery is on the agenda, this is an easy two block walk as well. Don't miss your opportunity to be the next owners of this city gem!
Location
State PA
County Philadelphia
Area 19128 (19128)
Zoning RM1
Rooms
Basement Full
Interior
Hot Water Natural Gas
Heating Central, Forced Air
Cooling Central A/C
Equipment Built-In Microwave, Disposal, Dishwasher, Dryer - Front Loading, Oven/Range - Gas, Refrigerator, Stainless Steel Appliances, Washer - Front Loading
Fireplace N
Appliance Built-In Microwave, Disposal, Dishwasher, Dryer - Front Loading, Oven/Range - Gas, Refrigerator, Stainless Steel Appliances, Washer - Front Loading
Heat Source Natural Gas
Exterior
Exterior Feature Balcony, Deck(s), Patio(s)
Parking Features Additional Storage Area, Garage - Front Entry, Inside Access
Garage Spaces 3.0
Water Access N
View City, Garden/Lawn, Scenic Vista, Trees/Woods
Accessibility None
Porch Balcony, Deck(s), Patio(s)
Attached Garage 1
Total Parking Spaces 3
Garage Y
Building
Lot Description Backs to Trees, Corner, Private, Rear Yard, Secluded, Trees/Wooded
Story 4
Foundation Slab
Sewer Public Sewer
Water Public
Architectural Style Side-by-Side, Traditional
Level or Stories 4
Additional Building Above Grade, Below Grade
New Construction N
Schools
High Schools Academies At Roxborough
School District The School District Of Philadelphia
Others
HOA Fee Include Common Area Maintenance,Lawn Maintenance
Senior Community No
Tax ID 213272332
Ownership Fee Simple
SqFt Source Assessor
Acceptable Financing FHA, VA, Conventional
Listing Terms FHA, VA, Conventional
Financing FHA,VA,Conventional
Special Listing Condition Standard
Read Less
Want to know what your home might be worth? Contact us for a FREE valuation!

Our team is ready to help you sell your home for the highest possible price ASAP

Bought with Thomas Toole III • RE/MAX Main Line-West Chester





