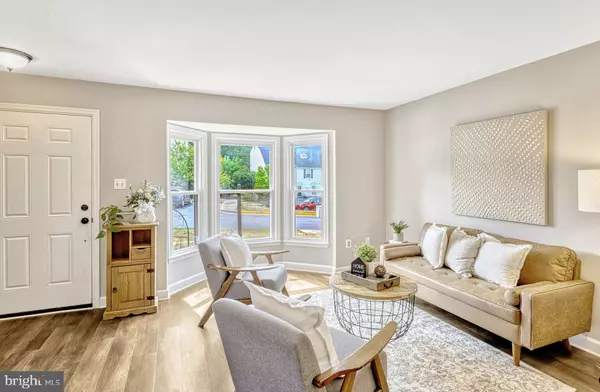$492,000
$479,000
2.7%For more information regarding the value of a property, please contact us for a free consultation.
3453 CALEDONIA CIR Woodbridge, VA 22192
3 Beds
4 Baths
2,372 SqFt
Key Details
Sold Price $492,000
Property Type Townhouse
Sub Type Interior Row/Townhouse
Listing Status Sold
Purchase Type For Sale
Square Footage 2,372 sqft
Price per Sqft $207
Subdivision Lake Ridge
MLS Listing ID VAPW2077112
Sold Date 09/10/24
Style Victorian
Bedrooms 3
Full Baths 3
Half Baths 1
HOA Fees $83/qua
HOA Y/N Y
Abv Grd Liv Area 1,756
Originating Board BRIGHT
Year Built 1985
Annual Tax Amount $4,473
Tax Year 2024
Lot Size 1,550 Sqft
Acres 0.04
Property Description
Welcome home! You'll love the open floor plan in this freshly painted and light-filled 4-level Victorian-style townhome! On the main level you'll find a spacious living room, featuring a stunning bay window flooding the space with natural light. Brand new sleek modern plank flooring (2024) leads you into the adjacent dining room, large enough for intimate dinner parties or large gatherings. With the pass through into the kitchen, this home's layout is ideal for entertaining! The bright kitchen includes stainless steel appliances, granite countertops, and modern fixtures, plus an eat-in space for casual dining. Upstairs, you'll discover an expansive primary bedroom that boasts a gorgeous bay window, plush carpeted flooring, plenty of closet space, and a handsome en suite bathroom. Down the hall, the second bedroom is sizable with multiple wide closets, and the hall bathroom features a step-in shower with classic tile surround. The loft level of the home is a vast bonus space perfect as a third bedroom or private home office. Downstairs, the lower level offers a carpeted recreation room as great additional living space. Step outside into your private backyard, or enjoy relaxing and entertaining on the large new wooden deck (2024) off the kitchen. Community amenities in this highly sought-after neighborhood include assigned parking, multiple pools, community centers, playgrounds,and ample green space, plus basketball, tennis, and pickleball courts. Just minutes to Safeway, Giant, Wegmans, Potomac Mills, Southbridge Plaza, Lake Ridge Park and Marina, Old Hickory Golf Club, Chinn Aquatic and Fitness Center, Alamo Drafthouse, Sentara Medical Center, Historic Manassas, and Occoquan Historic District. Commuting to DC is a breeze with the Telegraph Road Commuter Lot only 3 miles away. Quick access to Smoketown Road, Old Bridge Road, Prince William Parkway, Minnieville Road, Telegraph Road, Route 1, I-95, and the HOV Express Lanes. Schedule a private tour of your new home today!
Location
State VA
County Prince William
Zoning RPC
Rooms
Other Rooms Living Room, Dining Room, Primary Bedroom, Bedroom 2, Bedroom 3, Kitchen, Foyer, Other
Basement Connecting Stairway, Rear Entrance, Partially Finished, Walkout Level
Interior
Interior Features Combination Dining/Living, Kitchen - Eat-In, Primary Bath(s), Window Treatments, Floor Plan - Traditional
Hot Water Electric
Heating Heat Pump(s)
Cooling Central A/C, Heat Pump(s)
Flooring Luxury Vinyl Plank, Carpet
Fireplaces Number 1
Equipment Dishwasher, Disposal, Freezer, Refrigerator, Icemaker, Stove, Washer, Dryer
Fireplace Y
Appliance Dishwasher, Disposal, Freezer, Refrigerator, Icemaker, Stove, Washer, Dryer
Heat Source Electric
Laundry Has Laundry, Washer In Unit, Dryer In Unit
Exterior
Garage Spaces 2.0
Parking On Site 2
Amenities Available Boat Ramp, Club House, Common Grounds, Community Center, Jog/Walk Path, Tennis Courts, Tot Lots/Playground, Pool - Outdoor, Basketball Courts, Volleyball Courts
Water Access N
Accessibility None
Total Parking Spaces 2
Garage N
Building
Story 3
Foundation Other
Sewer Public Sewer
Water Public
Architectural Style Victorian
Level or Stories 3
Additional Building Above Grade, Below Grade
New Construction N
Schools
Elementary Schools Lake Ridge
Middle Schools Lake Ridge
High Schools Woodbridge
School District Prince William County Public Schools
Others
HOA Fee Include Pool(s),Snow Removal,Trash,Common Area Maintenance
Senior Community No
Tax ID 8293-16-1428
Ownership Fee Simple
SqFt Source Assessor
Special Listing Condition Standard
Read Less
Want to know what your home might be worth? Contact us for a FREE valuation!

Our team is ready to help you sell your home for the highest possible price ASAP

Bought with Karrina Taylor Brown • RE/MAX Executives





