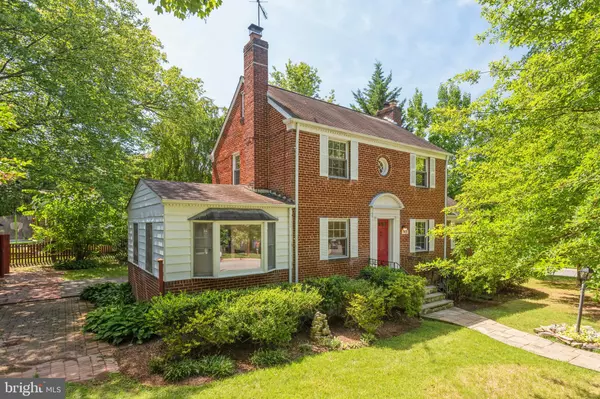$603,000
$585,000
3.1%For more information regarding the value of a property, please contact us for a free consultation.
1012 ROSWELL DR Silver Spring, MD 20901
4 Beds
2 Baths
2,084 SqFt
Key Details
Sold Price $603,000
Property Type Single Family Home
Sub Type Detached
Listing Status Sold
Purchase Type For Sale
Square Footage 2,084 sqft
Price per Sqft $289
Subdivision Sunset Terrace
MLS Listing ID MDMC2143706
Sold Date 09/12/24
Style Colonial
Bedrooms 4
Full Baths 2
HOA Y/N N
Abv Grd Liv Area 1,634
Originating Board BRIGHT
Year Built 1948
Annual Tax Amount $6,126
Tax Year 2024
Lot Size 9,555 Sqft
Acres 0.22
Property Description
Here's your opportunity to live in the highly desirable Sunset Terrace neighborhood of Silver Spring. This wonderful spacious, 4 bedroom, 2 full bath colonial is situated on a beautiful, large corner, .22-acre wooded lot with mature trees. Imagine the endless gardening and entertaining possibilities in the large front and back yard! This home features 2 fireplaces, wood floors, freshly painted and a first-floor full bath and bedroom that could be a great office or study. There is ample parking with room for a driveway and garage. The stand-up insulated attic could be an extra room or great storage space, and the finished, walk-out basement allows you to create your perfect workout area, game room, workshop or guest room.
This prime location is just outside the beltway and less than 1 mile to the Forest Glen Metro, 1 block to Metro Bus stop, walking distance to Sligo Creek trails, Sligo Creek Golf Course, adjacent to school bus stops, 1 block to Scheinwaut Center, Argyle Park, Holy Cross Hospital, local area Farmers Markets, Four Corners Shopping Center Woodmoor Shopping Center, shopping, dining, Costco, etc., and much more!
Location
State MD
County Montgomery
Zoning R60
Rooms
Basement Windows, Walkout Stairs, Sump Pump, Space For Rooms, Shelving, Rear Entrance, Outside Entrance, Interior Access, Heated, Drainage System, Fully Finished
Main Level Bedrooms 1
Interior
Hot Water Natural Gas
Heating Central
Cooling Central A/C
Flooring Wood, Partially Carpeted, Vinyl, Other
Fireplaces Number 2
Equipment Cooktop, Dishwasher, Disposal, Exhaust Fan, Oven - Single, Oven/Range - Gas, Range Hood, Refrigerator, Stainless Steel Appliances, Stove, Water Heater
Furnishings No
Fireplace Y
Appliance Cooktop, Dishwasher, Disposal, Exhaust Fan, Oven - Single, Oven/Range - Gas, Range Hood, Refrigerator, Stainless Steel Appliances, Stove, Water Heater
Heat Source Central, Natural Gas, Oil
Laundry Hookup, Lower Floor
Exterior
Fence Partially
Water Access N
Roof Type Composite,Shingle,Asphalt
Accessibility None
Garage N
Building
Lot Description Rear Yard, Open, Partly Wooded, Level, Landscaping, Front Yard, Corner
Story 2
Foundation Permanent, Concrete Perimeter, Slab
Sewer Public Sewer
Water Public
Architectural Style Colonial
Level or Stories 2
Additional Building Above Grade, Below Grade
New Construction N
Schools
Elementary Schools Oakland Terrace
Middle Schools Sligo
School District Montgomery County Public Schools
Others
Pets Allowed Y
Senior Community No
Tax ID 161301265792
Ownership Fee Simple
SqFt Source Assessor
Special Listing Condition Standard
Pets Allowed No Pet Restrictions
Read Less
Want to know what your home might be worth? Contact us for a FREE valuation!

Our team is ready to help you sell your home for the highest possible price ASAP

Bought with Johanna Estevez • RLAH @properties





