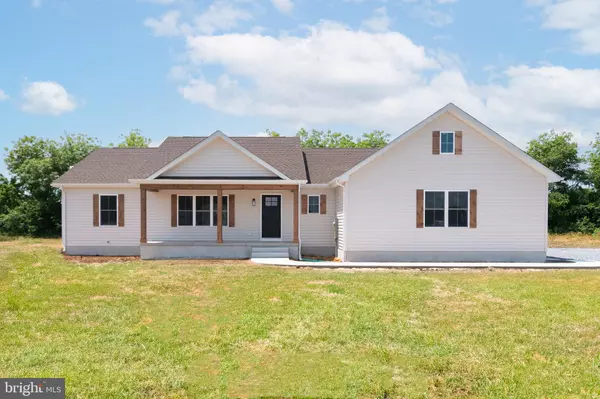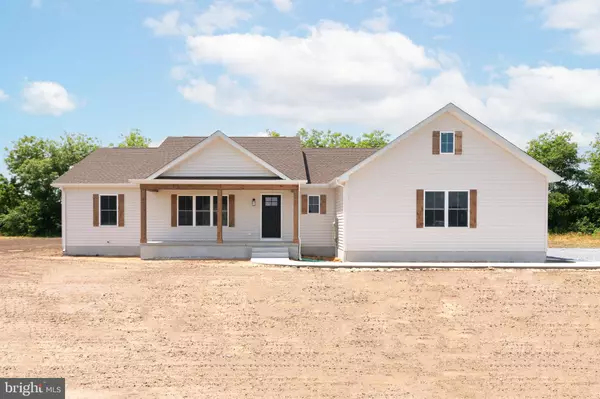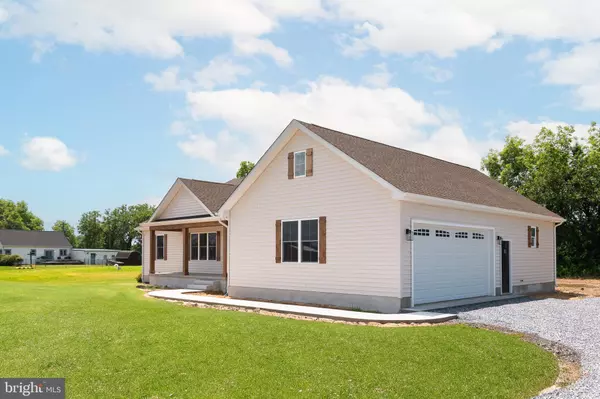$458,900
$449,900
2.0%For more information regarding the value of a property, please contact us for a free consultation.
12401 YODER FARMVIEW LN Greenwood, DE 19950
3 Beds
2 Baths
2,014 SqFt
Key Details
Sold Price $458,900
Property Type Single Family Home
Sub Type Detached
Listing Status Sold
Purchase Type For Sale
Square Footage 2,014 sqft
Price per Sqft $227
Subdivision Greenwood
MLS Listing ID DESU2062726
Sold Date 09/12/24
Style Craftsman
Bedrooms 3
Full Baths 2
HOA Y/N N
Abv Grd Liv Area 2,014
Originating Board BRIGHT
Year Built 2024
Lot Size 1.000 Acres
Acres 1.0
Property Description
Welcome to your dream home! This beautifully crafted new construction residence offers a perfect blend of modern design and serene country living, nestled on a spacious one-acre lot within the Woodbridge School District. The home boasts three sizable bedrooms, each designed with comfort and style in mind, along with two full bathrooms featuring contemporary fixtures and finishes for a spa-like experience. An inviting sunroom provides a perfect space to enjoy your morning coffee or unwind in the evening while soaking in the scenic views year-round.
The heart of this home is its open concept living area, seamlessly connecting the kitchen, dining, and living spaces, all under stunning cathedral ceilings that enhance the sense of space and light. The gourmet kitchen is a chef's dream, featuring a large island, expansive countertop space, and abundant cabinetry. The charming front porch offers a serene setting to take in the breathtaking views of the adjacent horse farm, perfect for relaxing with a good book or hosting friends.
Every inch of this home has been meticulously designed with high-quality craftsmanship and attention to detail, ensuring a luxurious living experience. Additional features include a conditioned crawl space for enhanced energy efficiency and additional storage options. This stunning property offers a unique opportunity to enjoy modern amenities in a peaceful, rural setting. Schedule a viewing today and experience the beauty and craftsmanship of this remarkable home. Your dream home awaits!
Location
State DE
County Sussex
Area Nanticoke Hundred (31011)
Zoning RS
Rooms
Main Level Bedrooms 3
Interior
Hot Water Electric
Heating Heat Pump - Electric BackUp
Cooling Central A/C
Furnishings No
Heat Source Electric
Laundry Main Floor, Hookup
Exterior
Parking Features Garage - Side Entry
Garage Spaces 6.0
Water Access N
Accessibility Level Entry - Main
Road Frontage Easement/Right of Way, Road Maintenance Agreement
Attached Garage 2
Total Parking Spaces 6
Garage Y
Building
Lot Description Backs to Trees
Story 1
Foundation Crawl Space
Sewer Low Pressure Pipe (LPP)
Water Well
Architectural Style Craftsman
Level or Stories 1
Additional Building Above Grade
New Construction Y
Schools
School District Woodbridge
Others
Senior Community No
Tax ID 430-5.00-3.01
Ownership Fee Simple
SqFt Source Estimated
Acceptable Financing Cash, Conventional, FHA, USDA, VA
Listing Terms Cash, Conventional, FHA, USDA, VA
Financing Cash,Conventional,FHA,USDA,VA
Special Listing Condition Standard
Read Less
Want to know what your home might be worth? Contact us for a FREE valuation!

Our team is ready to help you sell your home for the highest possible price ASAP

Bought with Terri L. Favata • Elevated Real Estate Solutions





