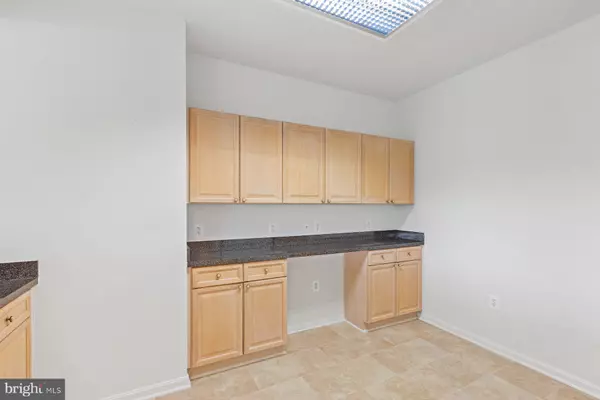$400,000
$419,000
4.5%For more information regarding the value of a property, please contact us for a free consultation.
3100 N LEISURE WORLD BLVD #318 Silver Spring, MD 20906
2 Beds
2 Baths
1,510 SqFt
Key Details
Sold Price $400,000
Property Type Condo
Sub Type Condo/Co-op
Listing Status Sold
Purchase Type For Sale
Square Footage 1,510 sqft
Price per Sqft $264
Subdivision Overlook At Leisure World
MLS Listing ID MDMC2143232
Sold Date 09/24/24
Style Traditional
Bedrooms 2
Full Baths 2
Condo Fees $923/mo
HOA Y/N Y
Abv Grd Liv Area 1,510
Originating Board BRIGHT
Year Built 2004
Annual Tax Amount $4,310
Tax Year 2024
Property Description
The Overlook is one of the newer buildings in this vibrant 55+ community in Silver Spring. Located on the third floor, about halfway down the hall, this KK model boasts a bright, open floor plan with one of the largest balconies in the community, accessible from the living room and both bedrooms. Clean, bright, and ready for you to move right in and relax. It's resort living - with a fitness center, indoor and outdoor pools, walking trails, tennis courts, game rooms, golf course, restaurants, clubs, activities, and much, much more! Please note that there is a Capital Contribution Fee which is equal to 3% of the purchase price or $2,000, whichever is greater, and a $350 membership transfer fee. Pet policy: one pet per unit, 50lb weight limit. Sold As-Is.
Location
State MD
County Montgomery
Zoning PRC
Rooms
Main Level Bedrooms 2
Interior
Interior Features Carpet, Ceiling Fan(s), Combination Dining/Living, Dining Area, Floor Plan - Open, Kitchen - Country, Sprinkler System, Bathroom - Tub Shower, Walk-in Closet(s), Window Treatments
Hot Water Natural Gas
Cooling Ceiling Fan(s), Central A/C
Equipment Built-In Microwave, Disposal, Oven/Range - Electric, Refrigerator, Washer/Dryer Stacked
Fireplace N
Appliance Built-In Microwave, Disposal, Oven/Range - Electric, Refrigerator, Washer/Dryer Stacked
Heat Source Natural Gas
Laundry Dryer In Unit, Washer In Unit
Exterior
Amenities Available Art Studio, Bank / Banking On-site, Bar/Lounge, Beauty Salon, Billiard Room, Common Grounds, Community Center, Dining Rooms, Elevator, Exercise Room, Extra Storage, Fitness Center, Game Room, Gated Community, Golf Course, Golf Course Membership Available, Hot tub, Jog/Walk Path, Library, Meeting Room, Newspaper Service, Party Room, Picnic Area, Pool - Indoor, Pool - Outdoor, Pool Mem Avail, Recreational Center, Retirement Community, Sauna, Security, Swimming Pool, Tennis Courts, Transportation Service
Water Access N
Accessibility None
Garage N
Building
Story 1
Unit Features Hi-Rise 9+ Floors
Sewer Public Sewer
Water Public
Architectural Style Traditional
Level or Stories 1
Additional Building Above Grade, Below Grade
New Construction N
Schools
School District Montgomery County Public Schools
Others
Pets Allowed Y
HOA Fee Include All Ground Fee,Bus Service,Cable TV,Common Area Maintenance,High Speed Internet,Lawn Maintenance,Management,Parking Fee,Reserve Funds,Road Maintenance,Security Gate,Sewer,Snow Removal,Trash,Water
Senior Community Yes
Age Restriction 55
Tax ID 161303445153
Ownership Condominium
Security Features 24 hour security,Main Entrance Lock,Security Gate,Sprinkler System - Indoor
Acceptable Financing Cash, Conventional
Listing Terms Cash, Conventional
Financing Cash,Conventional
Special Listing Condition Standard
Pets Allowed Cats OK, Dogs OK, Number Limit, Size/Weight Restriction
Read Less
Want to know what your home might be worth? Contact us for a FREE valuation!

Our team is ready to help you sell your home for the highest possible price ASAP

Bought with Sandy C Kennedy • Long & Foster Real Estate, Inc.





