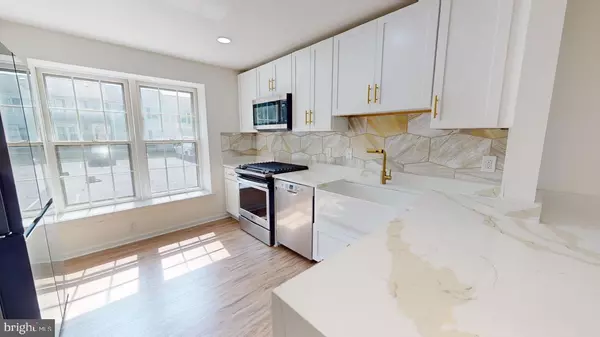$615,000
$615,000
For more information regarding the value of a property, please contact us for a free consultation.
8014 DAYSPRING CT Springfield, VA 22153
3 Beds
3 Baths
1,927 SqFt
Key Details
Sold Price $615,000
Property Type Townhouse
Sub Type Interior Row/Townhouse
Listing Status Sold
Purchase Type For Sale
Square Footage 1,927 sqft
Price per Sqft $319
Subdivision Saratoga Townhouses
MLS Listing ID VAFX2197122
Sold Date 09/26/24
Style Colonial
Bedrooms 3
Full Baths 2
Half Baths 1
HOA Fees $98/qua
HOA Y/N Y
Abv Grd Liv Area 1,327
Originating Board BRIGHT
Year Built 1983
Annual Tax Amount $5,057
Tax Year 2024
Lot Size 1,600 Sqft
Acres 0.04
Property Description
An exquisite renovation where every detail has been thoughtfully designed to offer modern luxury and sophistication. No expense was spared in the renovation, with only the finest materials and excellent craftsmanship used throughout. * New Roof * 2-year young HVAC * Fresh interior & exterior paint * New floors * Updated electrical & plumbing *
Step into the light-filled gourmet kitchen, which features stainless steel appliances, including a smart refrigerator and gas cooking. New cabinets with elegant gold-tone knobs and handles provide ample storage, while the oversized, deep drop-in farmhouse ceramic sink with a matching gold-tone faucet adds a sophisticated touch. The sleek Quartz countertops and waterfall kitchen island, complete with an updated USB outlet, create the perfect space for preparing meals or enjoying your morning coffee. The kitchen’s modernized island lighting and custom ceramic tiled backsplash elevate the entire space.
Throughout the main level, you’ll find new luxury vinyl plank flooring and newly installed recessed lighting, which brightens the open floor plan. A new sliding glass door leads to the rear concrete patio and fenced yard, perfect for outdoor gatherings. The updated main-level powder room includes a new vanity, modern illuminating hot/cold colored faucet, an illuminating LED vanity mirror, new lighting, a new toilet, and ceramic tile flooring, offering both style and convenience.
As you ascend the stairs, you’re greeted by brand new plush carpeting that extends throughout the upper level, where you’ll find three generous bedrooms. The full bathroom on this floor boasts extensive tilework, an upscale vanity, and a continuation of the sleek, modern finishes seen throughout the home. Large, light-filled owner’s suite includes a lengthy wardrobe closet, perfect for all your seasons clothes and shoes.
The newly finished lower level offers additional living space, perfect for spreading out. It includes a fourth bedroom/den/office and a large recreation room with a newly installed egress window, filling the space with tons of natural light. The new full bathroom mirrors the upper-level luxuries with its contemporary design and finishes.
This home offers two assigned parking spaces at the front, plus visitor and street parking. Community amenities include sidewalks, two tot lots, and a low HOA fee that covers front yard mowing, snow removal, and trash service. Explore the nearby Gerry Connolly Cross Country Trail to Pohick Stream Valley Park, or enjoy Saratoga Pool (memberships available, not part of the HOA). The home’s location also offers the ultimate convenience—just a short walk to Saratoga Shopping Center with Giant grocery, Chipotle, Starbucks, Vet, nail salon, Sunoco Gas, nearby Costco shopping and more.
Commuters will love the proximity to major arteries such as Fairfax County Parkway, I-95/395/495, Saratoga Park & Ride, Springfield Metro, Tysons, and Fort Belvoir.
Location
State VA
County Fairfax
Zoning 181
Rooms
Basement Full, Fully Finished, Windows, Heated
Interior
Interior Features Carpet, Ceiling Fan(s), Kitchen - Gourmet, Kitchen - Island, Recessed Lighting, Bathroom - Tub Shower, Upgraded Countertops
Hot Water Natural Gas
Heating Forced Air
Cooling Central A/C, Ceiling Fan(s)
Flooring Carpet, Ceramic Tile, Luxury Vinyl Plank
Equipment Dishwasher, Disposal, Exhaust Fan, Refrigerator, Intercom, Built-In Microwave, Oven/Range - Gas, Six Burner Stove, Stainless Steel Appliances, Stove, Washer, Dryer, Water Heater
Fireplace N
Window Features Bay/Bow,Storm
Appliance Dishwasher, Disposal, Exhaust Fan, Refrigerator, Intercom, Built-In Microwave, Oven/Range - Gas, Six Burner Stove, Stainless Steel Appliances, Stove, Washer, Dryer, Water Heater
Heat Source Natural Gas
Laundry Basement
Exterior
Exterior Feature Patio(s)
Parking On Site 2
Fence Rear, Privacy, Board
Amenities Available Basketball Courts, Bike Trail, Common Grounds, Jog/Walk Path, Picnic Area, Tot Lots/Playground, Pool Mem Avail, Pool - Outdoor
Waterfront N
Water Access N
Accessibility None
Porch Patio(s)
Parking Type On Street, Parking Lot
Garage N
Building
Story 3
Foundation Concrete Perimeter
Sewer Public Sewer
Water Public
Architectural Style Colonial
Level or Stories 3
Additional Building Above Grade, Below Grade
Structure Type Dry Wall
New Construction N
Schools
Elementary Schools Saratoga
Middle Schools Key
High Schools John R. Lewis
School District Fairfax County Public Schools
Others
Pets Allowed Y
HOA Fee Include Common Area Maintenance,Management,Parking Fee,Reserve Funds,Road Maintenance,Snow Removal,Trash,Lawn Care Front
Senior Community No
Tax ID 0982 08 0312A
Ownership Fee Simple
SqFt Source Assessor
Acceptable Financing Cash, Conventional, FHA, VA
Listing Terms Cash, Conventional, FHA, VA
Financing Cash,Conventional,FHA,VA
Special Listing Condition Standard
Pets Description No Pet Restrictions
Read Less
Want to know what your home might be worth? Contact us for a FREE valuation!

Our team is ready to help you sell your home for the highest possible price ASAP

Bought with Lee Ann Johnson • Fathom Realty






