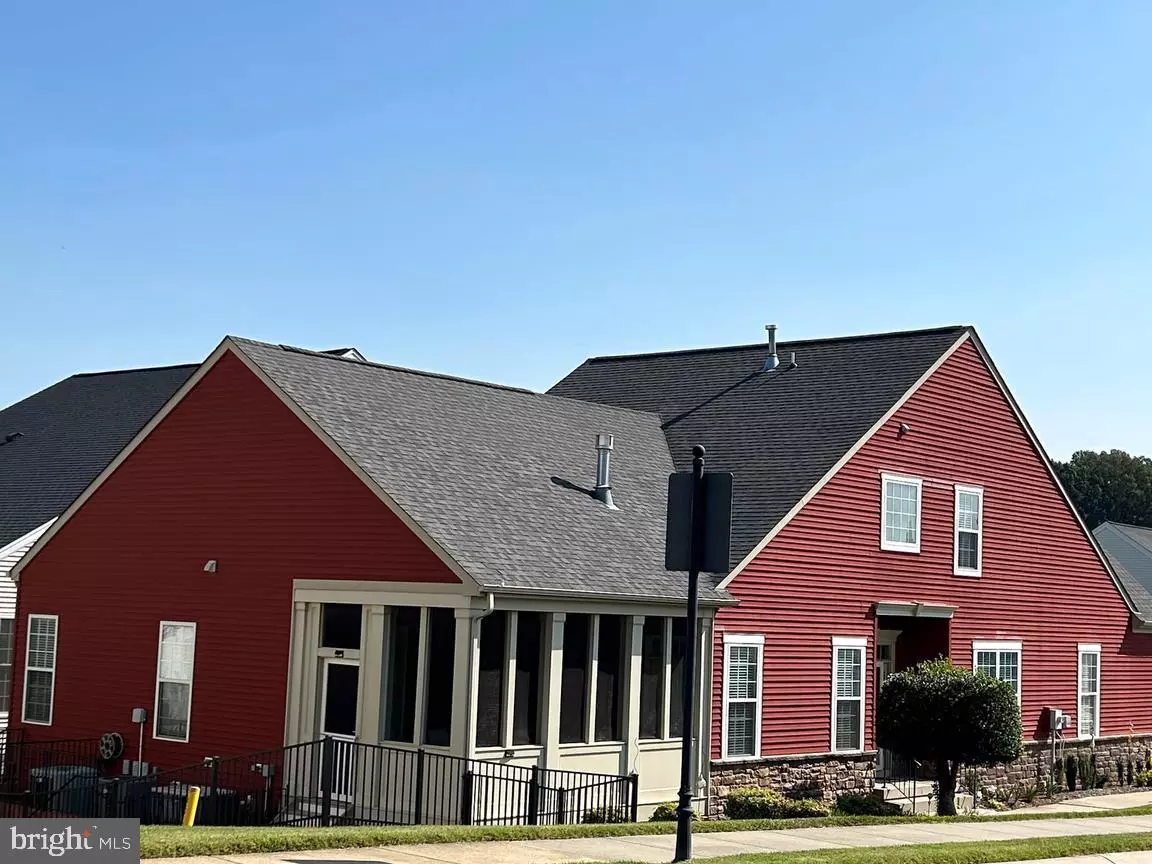$630,000
$625,000
0.8%For more information regarding the value of a property, please contact us for a free consultation.
12400 REGIMENT LN Fredericksburg, VA 22407
4 Beds
4 Baths
4,414 SqFt
Key Details
Sold Price $630,000
Property Type Single Family Home
Sub Type Detached
Listing Status Sold
Purchase Type For Sale
Square Footage 4,414 sqft
Price per Sqft $142
Subdivision Retreat At Chancellorsville
MLS Listing ID VASP2027826
Sold Date 09/30/24
Style Contemporary
Bedrooms 4
Full Baths 4
HOA Fees $276/mo
HOA Y/N Y
Abv Grd Liv Area 2,735
Originating Board BRIGHT
Year Built 2007
Annual Tax Amount $3,661
Tax Year 2022
Lot Size 7,007 Sqft
Acres 0.16
Property Description
This is the home that you always dreamed of owning! It’s the place where pride and luxury come together in the most perfect blend! From the minute you drive up you know this is not your ordinary community and definitely not your ordinary home. This is the pride of the neighborhood where everyone slows down to take a look! The second you enter you can say goodbye to your heart…you’ll love the open design, the columns, the sun drenched rooms, the kitchen and morning room you’ll want to start out each day. Two bedrooms with two full baths on primary level. The master suite has a large sitting room leading out to a covered side porch. The elegant master bath has a multi-jetted shower to soak your troubles away..storage space galore and romantic trey ceiling with accent lights. The second bedroom with bath attached can be used as an office as well. The inviting family room has a gas fireplace for chilly nights and there is also a formal dining room with columns! This was the former model home so you won’t be disappointed with all the extras….Like an upstairs enormous master suite with a terrific masterbath. It’s like having a separate apartment upstairs for guest or family with huge rec/den area and so much storage! The elevator is wonderful if you don’t want to haul items up and down the stairs or if you have health trouble managing stairs! I swear every possible ammenity was thought of. The lower level has another area set up for in-laws with their own private domain! Full kitchen, large recreation room, full bath and walk out/up basement. This kitchen is top of the line as well (refrigerator does not convey downstairs)….There is an irrigation system, a house generator and security system which the sellers haven’t activated. All the blinds convey. An absolute dream come true home you’ll want to call this your address! The community is perfect for safety with numerous walking trails, an indoor & outdoor swimming pool, community center and lawn maintenance throughout the year. When you are just mins to shopping and I95 you are so close but feel so secluded with the beautiful design of this neighborhood.
Location
State VA
County Spotsylvania
Zoning P8*
Rooms
Basement Connecting Stairway, Improved, Outside Entrance, Fully Finished
Main Level Bedrooms 2
Interior
Interior Features 2nd Kitchen, Bathroom - Soaking Tub, Bathroom - Walk-In Shower, Breakfast Area, Carpet, Crown Moldings, Dining Area, Elevator, Entry Level Bedroom, Floor Plan - Open, Kitchen - Island, Kitchen - Gourmet, Pantry, Recessed Lighting, Sprinkler System, Upgraded Countertops, Walk-in Closet(s), Wood Floors
Hot Water Natural Gas
Heating Forced Air
Cooling Ceiling Fan(s), Central A/C, Heat Pump(s)
Flooring Carpet, Hardwood, Ceramic Tile
Fireplaces Number 1
Equipment Built-In Microwave, Cooktop, Dishwasher, Disposal, Exhaust Fan, Icemaker, Microwave, Oven - Double, Oven - Wall, Refrigerator
Fireplace Y
Appliance Built-In Microwave, Cooktop, Dishwasher, Disposal, Exhaust Fan, Icemaker, Microwave, Oven - Double, Oven - Wall, Refrigerator
Heat Source Natural Gas
Exterior
Garage Garage - Front Entry, Garage Door Opener
Garage Spaces 2.0
Fence Decorative, Rear, Wrought Iron
Utilities Available Cable TV Available, Natural Gas Available, Sewer Available, Water Available
Amenities Available Club House, Common Grounds, Community Center, Gated Community, Jog/Walk Path, Pool - Indoor, Pool - Outdoor
Waterfront N
Water Access N
Accessibility Elevator
Parking Type Attached Garage, Driveway
Attached Garage 2
Total Parking Spaces 2
Garage Y
Building
Lot Description Corner, Landscaping, Rear Yard
Story 3
Foundation Passive Radon Mitigation
Sewer Public Sewer
Water Public
Architectural Style Contemporary
Level or Stories 3
Additional Building Above Grade, Below Grade
New Construction N
Schools
School District Spotsylvania County Public Schools
Others
HOA Fee Include Common Area Maintenance,Lawn Maintenance,Pool(s),Recreation Facility,Road Maintenance,Security Gate,Snow Removal
Senior Community Yes
Age Restriction 55
Tax ID 11L2-67-
Ownership Fee Simple
SqFt Source Assessor
Acceptable Financing Conventional, FHA, VA, Cash
Listing Terms Conventional, FHA, VA, Cash
Financing Conventional,FHA,VA,Cash
Special Listing Condition Standard
Read Less
Want to know what your home might be worth? Contact us for a FREE valuation!

Our team is ready to help you sell your home for the highest possible price ASAP

Bought with John Murdock • Keller Williams Realty






