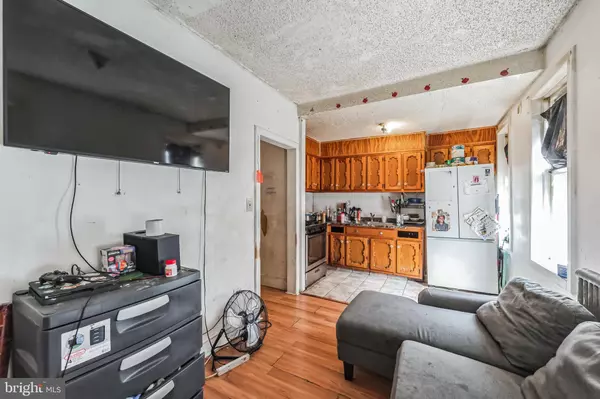$135,000
$135,000
For more information regarding the value of a property, please contact us for a free consultation.
3513 N RANDOLPH ST Philadelphia, PA 19140
4 Beds
3 Baths
1,080 SqFt
Key Details
Sold Price $135,000
Property Type Single Family Home
Sub Type Twin/Semi-Detached
Listing Status Sold
Purchase Type For Sale
Square Footage 1,080 sqft
Price per Sqft $125
Subdivision Hunting Park
MLS Listing ID PAPH2385602
Sold Date 09/30/24
Style Straight Thru
Bedrooms 4
Full Baths 2
Half Baths 1
HOA Y/N N
Abv Grd Liv Area 1,080
Originating Board BRIGHT
Year Built 1942
Annual Tax Amount $1,227
Tax Year 2024
Lot Size 2,084 Sqft
Acres 0.05
Lot Dimensions 18.00 x 114.00
Property Description
Step into your next investment adventure with this delightful property! Any homeowner wishing for additional income by renting out the second unit, or an investor looking for a valuable opportunity, will find this property ideal.
Boasting a welcoming front porch that exudes charm, this property offers two distinct units perfect for investors or tenants seeking comfort and convenience. The unfinished basement with a second half bath presents an excellent opportunity for expansion or additional living space.
Upstairs, the second unit features 2 bedrooms and a bath, providing ample accommodation options. Best of all, this property is offered as-is and qualifies for up to $10,000 towards closing costs through a special program.
Filled with character and financial benefits, contact me today to seize the chance to make this property your own! (Back on the market because the previous deal fell through due to buyer financing.)
Location
State PA
County Philadelphia
Area 19140 (19140)
Zoning RSA5
Rooms
Basement Other
Main Level Bedrooms 2
Interior
Interior Features Kitchen - Eat-In
Hot Water Natural Gas
Heating Forced Air
Cooling None
Fireplace N
Heat Source Natural Gas
Laundry None
Exterior
Water Access N
Accessibility None
Garage N
Building
Story 2
Foundation Other
Sewer Public Sewer
Water Public
Architectural Style Straight Thru
Level or Stories 2
Additional Building Above Grade, Below Grade
New Construction N
Schools
School District The School District Of Philadelphia
Others
Pets Allowed N
Senior Community No
Tax ID 432062700
Ownership Fee Simple
SqFt Source Assessor
Acceptable Financing Cash, Conventional, FHA, VA
Listing Terms Cash, Conventional, FHA, VA
Financing Cash,Conventional,FHA,VA
Special Listing Condition Standard
Read Less
Want to know what your home might be worth? Contact us for a FREE valuation!

Our team is ready to help you sell your home for the highest possible price ASAP

Bought with NON MEMBER • Non Subscribing Office





