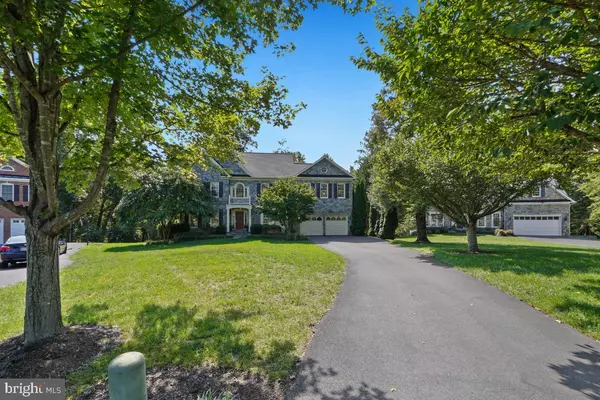$1,157,735
$1,075,000
7.7%For more information regarding the value of a property, please contact us for a free consultation.
17500 CARLSON FARM CT Germantown, MD 20874
6 Beds
6 Baths
5,592 SqFt
Key Details
Sold Price $1,157,735
Property Type Single Family Home
Sub Type Detached
Listing Status Sold
Purchase Type For Sale
Square Footage 5,592 sqft
Price per Sqft $207
Subdivision Brownstown Estates
MLS Listing ID MDMC2145856
Sold Date 09/26/24
Style Colonial
Bedrooms 6
Full Baths 5
Half Baths 1
HOA Fees $112/qua
HOA Y/N Y
Abv Grd Liv Area 4,242
Originating Board BRIGHT
Year Built 2004
Annual Tax Amount $11,172
Tax Year 2024
Lot Size 0.478 Acres
Acres 0.48
Property Description
Welcome to 17500 Carlson Farm Ct.! This stunning stone front single-family home is located on a peaceful cul-de-sac on a lush .48-acre lot. Enjoy over 6,500 square feet of living space on 4 finished levels. There are 6 bedrooms and 5.5 bathrooms with an attached 2 car garage. The main level boast newly refinished wood flooring throughout with formal living and dining rooms. The gourmet eat-in kitchen features custom cabinetry, island with breakfast bar seating, and stainless-steel appliances including a new gas cooktop and double wall ovens. The eat-in area leads out to the huge back deck overlooking the conservation area with mature landscaping and offering tons of privacy. The kitchen overlooks the family room with a gorgeous stone fireplace and large picture windows letting in the natural light. The main level also has a dedicated office/study ideal for working from home. The upper bedroom level includes a primary suite with a grand double door entry into the sitting room. The bedroom itself has vaulted ceiling and a separate dressing area with vanity and double walk-in closets. The ensuite bath includes a jetted tub, dual vanities, and walk-in glass and tile shower. The secondary bedrooms are all well-appointed and one is a Jr. Suite with an attached bath. The other 2 bedrooms share a jack and jill bath. The top level offers privacy with its own bedroom, full bath, and walk-in closet. Ideal for guests or multi-generational living. The lower level is fully finished with a rec room and walk-out to the backyard. There is also a bedroom and full bath as well. Lastly, there are 2 large storage areas for added convenience. Ideally located within minutes to shops, restaurants, local parks and schools. Well maintained with the roof just 5 years old and HVAC just under 3 years old. Schedule your showing today!
Location
State MD
County Montgomery
Zoning R200
Rooms
Basement Walkout Level, Fully Finished, Daylight, Partial
Interior
Interior Features Carpet, Ceiling Fan(s), Combination Kitchen/Dining, Crown Moldings, Dining Area, Family Room Off Kitchen, Floor Plan - Traditional, Formal/Separate Dining Room, Kitchen - Eat-In, Kitchen - Gourmet, Kitchen - Island, Kitchen - Table Space
Hot Water Natural Gas
Heating Forced Air
Cooling Central A/C, Ceiling Fan(s)
Flooring Wood, Ceramic Tile, Carpet
Fireplaces Number 1
Fireplaces Type Gas/Propane
Equipment Cooktop, Oven - Wall, Refrigerator, Icemaker, Dishwasher, Disposal, Washer, Dryer, Humidifier
Furnishings No
Fireplace Y
Window Features Double Pane,Atrium
Appliance Cooktop, Oven - Wall, Refrigerator, Icemaker, Dishwasher, Disposal, Washer, Dryer, Humidifier
Heat Source Natural Gas
Laundry Main Floor
Exterior
Exterior Feature Deck(s)
Parking Features Garage - Front Entry
Garage Spaces 2.0
Amenities Available Common Grounds, Jog/Walk Path
Water Access N
View Trees/Woods, Street
Roof Type Asphalt,Shingle
Accessibility None
Porch Deck(s)
Attached Garage 2
Total Parking Spaces 2
Garage Y
Building
Lot Description Backs - Parkland, Backs to Trees, Cul-de-sac
Story 3
Foundation Other
Sewer Public Sewer
Water Public
Architectural Style Colonial
Level or Stories 3
Additional Building Above Grade, Below Grade
Structure Type Dry Wall,High,Vaulted Ceilings
New Construction N
Schools
Elementary Schools Great Seneca Creek
Middle Schools Kingsview
High Schools Northwest
School District Montgomery County Public Schools
Others
Pets Allowed Y
HOA Fee Include Common Area Maintenance,Management,Trash,Snow Removal
Senior Community No
Tax ID 160603398701
Ownership Fee Simple
SqFt Source Assessor
Acceptable Financing Cash, Conventional, FHA, VA
Horse Property N
Listing Terms Cash, Conventional, FHA, VA
Financing Cash,Conventional,FHA,VA
Special Listing Condition Standard
Pets Allowed No Pet Restrictions
Read Less
Want to know what your home might be worth? Contact us for a FREE valuation!

Our team is ready to help you sell your home for the highest possible price ASAP

Bought with Rick Boothe • Realty Advantage




