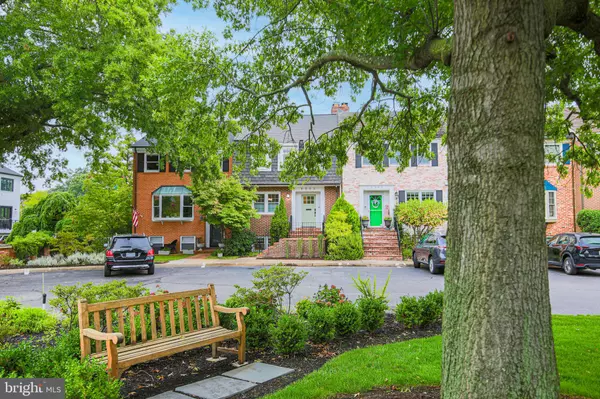$920,000
$899,900
2.2%For more information regarding the value of a property, please contact us for a free consultation.
6303 GOLF COURSE SQ Alexandria, VA 22307
4 Beds
4 Baths
2,442 SqFt
Key Details
Sold Price $920,000
Property Type Townhouse
Sub Type Interior Row/Townhouse
Listing Status Sold
Purchase Type For Sale
Square Footage 2,442 sqft
Price per Sqft $376
Subdivision Olde Belhaven Towne
MLS Listing ID VAFX2199778
Sold Date 10/11/24
Style Colonial
Bedrooms 4
Full Baths 3
Half Baths 1
HOA Fees $50/ann
HOA Y/N Y
Abv Grd Liv Area 1,628
Originating Board BRIGHT
Year Built 1970
Annual Tax Amount $9,270
Tax Year 2024
Lot Size 3,066 Sqft
Acres 0.07
Property Description
Welcome to your bright and spacious, three-level brick home in the heart of Olde Belhaven Towne, a quaint community surrounding a lushly landscaped, park-like square. This 4-bedroom, 3 ½ bath townhome has been meticulously updated, to include renovated kitchen and bathrooms (2016), professionally designed outdoor barbeque station and patio space for entertaining, new roof (2017), replaced windows, dual-zone HVAC (2016), new washer and dryer (2022), refinished hardwood floors (2014), and much more. (A full upgrades list is available upon request.)
The bright and open entry level features a tiled foyer with coat closet and beautifully designed and functional powder room that leads to a large, open living and dining room with hardwood floors, wood-burning fireplace, recessed lighting, and an expansive window with views of the outdoors. The updated kitchen features a custom built-in banquette with open shelving above, stainless steel appliances, granite counters, and a dedicated pantry.
The lower level is home to a spacious family/media room with a second wood-burning fireplace, office nook, and immersive surround sound integrated with a high-end 4K projector and sleek 100-inch screen for epic movie nights and gaming. A renovated full bath and fourth bedroom (complete with queen Murphy bed) are located on this level, providing a comfortable yet private space for guests. Sliding doors lead to the home's professionally designed outdoor space, complete with a built-in gas grill with granite countertops, a stamped concrete patio, and built-in conversation space with LED underlighting.
Three spacious bedrooms are located on the upper level, including a luxurious primary suite with built-in dormer storage, a custom-designed closet, and a bathroom featuring two separate granite-topped vanities and a walk-in shower. This floor also boasts hardwood floors throughout, a renovated hall bathroom, a linen closet, and pull-down attic access for generous storage.
Situated near Dyke Marsh Wildlife Preserve and Mt. Vernon Trail, this property is not just a home but a gateway to outdoor adventures and a nature-filled lifestyle. Enjoy easy access to Dyke Marsh, the Mt. Vernon Trail, as well as the Belle Haven Marina. Take advantage of the proximity to a variety of dining and shopping options in and around the Belle View shopping center as well as the Mt. Vernon Rec Center, complete with ice rinks and a pool. (Scheduled to reopen in 2025 after a 75,000 sq. ft. expansion.) With a conveniently located bus stop offering access to multiple destinations, you're seamlessly connected to the heart of Old Town, our Nation's Capital, Reagan National Airport, the Pentagon, National Harbor, Huntington Metro, Fort Belvoir, Bolling AFB, the George Washington Parkway, and the 495/95 interchange.
Location
State VA
County Fairfax
Zoning 180
Rooms
Basement Walkout Level, Daylight, Full, Fully Finished, Heated, Improved, Windows
Interior
Interior Features Attic, Breakfast Area, Carpet, Ceiling Fan(s), Chair Railings, Combination Dining/Living, Crown Moldings, Kitchen - Eat-In, Pantry, Recessed Lighting, Sound System, Bathroom - Tub Shower, Upgraded Countertops, Window Treatments, Wood Floors
Hot Water Electric
Heating Central
Cooling Central A/C, Ceiling Fan(s)
Fireplaces Number 2
Fireplaces Type Wood
Equipment Built-In Microwave, Dishwasher, Disposal, Dryer - Front Loading, Exhaust Fan, Icemaker, Oven/Range - Electric, Refrigerator, Stainless Steel Appliances, Washer - Front Loading, Water Heater
Furnishings No
Fireplace Y
Appliance Built-In Microwave, Dishwasher, Disposal, Dryer - Front Loading, Exhaust Fan, Icemaker, Oven/Range - Electric, Refrigerator, Stainless Steel Appliances, Washer - Front Loading, Water Heater
Heat Source Electric
Laundry Lower Floor, Has Laundry, Dryer In Unit, Washer In Unit
Exterior
Exterior Feature Patio(s)
Garage Spaces 2.0
Fence Fully
Water Access N
View Courtyard, Garden/Lawn
Accessibility None
Porch Patio(s)
Total Parking Spaces 2
Garage N
Building
Story 3
Foundation Block
Sewer Public Sewer
Water Public
Architectural Style Colonial
Level or Stories 3
Additional Building Above Grade, Below Grade
New Construction N
Schools
School District Fairfax County Public Schools
Others
Senior Community No
Tax ID 0834 04 0103
Ownership Fee Simple
SqFt Source Assessor
Acceptable Financing Cash, Conventional, FHA, VA
Listing Terms Cash, Conventional, FHA, VA
Financing Cash,Conventional,FHA,VA
Special Listing Condition Standard
Read Less
Want to know what your home might be worth? Contact us for a FREE valuation!

Our team is ready to help you sell your home for the highest possible price ASAP

Bought with Ania Cress • KW United





