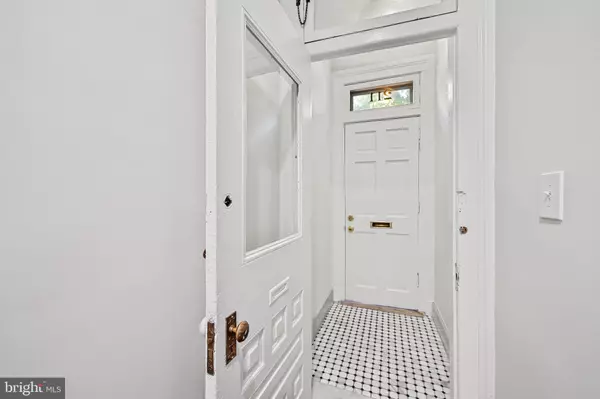$500,000
$489,900
2.1%For more information regarding the value of a property, please contact us for a free consultation.
211 S COLLINGTON AVE Baltimore, MD 21231
4 Beds
3 Baths
2,136 SqFt
Key Details
Sold Price $500,000
Property Type Townhouse
Sub Type Interior Row/Townhouse
Listing Status Sold
Purchase Type For Sale
Square Footage 2,136 sqft
Price per Sqft $234
Subdivision Butchers Hill
MLS Listing ID MDBA2140486
Sold Date 10/11/24
Style Federal
Bedrooms 4
Full Baths 2
Half Baths 1
HOA Y/N N
Abv Grd Liv Area 2,136
Originating Board BRIGHT
Year Built 1918
Annual Tax Amount $6,128
Tax Year 2024
Lot Size 1,698 Sqft
Acres 0.04
Lot Dimensions 16.2 X 105
Property Description
Looking for more space? This classic, wide 3 story brick front home in a premier location has it, plus all the modern conveniences you need combined with the historic charm that you love! City life is easy here with a SECURE, GATED PARKING PAD plus a private and charming rear courtyard. The double door entry foyer welcomes you into a spacious living room with historic details including a decorative fireplace with a beautiful mantel, incredible ceiling height, stained glass, an original staircase, and wood floors. The main level of this smartly designed home includes a convenient first floor powder room, a large dining room, a bright and updated kitchen with crisp, white cabinetry, stainless steel appliances, upgraded countertops, a breakfast bar, plus a breakfast room/family room that is open to the kitchen at the rear of the home. Expand your living space outdoors onto the charming and private rear patio. It's a great set up to entertain or to have quiet al fresco dinners under the shade of the trellis. The primary suite is on the second level of this home which is currently set up as a private retreat with a light filled and large bedroom, a huge walk in closet/dressing room, a gorgeous spa-like bathroom that includes a custom walk-in shower and free-standing soaking tub. The spacious laundry room with shelving completes the 2nd level of this home. Two more bedrooms and a second full bathroom are found on the upper level and the basement is where the utilities are housed along with plenty of storage space. This 16 ft wide home sits on a charming tree-lined street with cafe lights to light the sidewalks at night, is close to Johns Hopkins, the waterfront promenade, great local shops, dining, and nightlife in Butchers Hill and Fells Point, and is on a premier block just steps to the green spaces of Patterson Park, one of the best parks in Charm City. Come check out this beautiful, unique historic home & fall in love! *This home is currently set up with 3 bedrooms. The walk-in closet/dressing room on the 2nd floor could easily be converted back into a 4th bedroom by the next homeowner.*Property may qualify for the Johns Hopkins Live Near Your Work $5,000 Grant Program.*
Location
State MD
County Baltimore City
Zoning R-8
Direction West
Rooms
Other Rooms Living Room, Dining Room, Bedroom 2, Bedroom 3, Bedroom 4, Kitchen, Basement, Breakfast Room, Bedroom 1, Laundry, Utility Room, Bathroom 1, Bathroom 2, Half Bath
Basement Unfinished, Connecting Stairway, Sump Pump, Interior Access, Outside Entrance
Interior
Interior Features Breakfast Area, Dining Area, Floor Plan - Traditional, Bathroom - Soaking Tub, Bathroom - Stall Shower, Bathroom - Walk-In Shower, Ceiling Fan(s), Combination Kitchen/Dining, Kitchen - Gourmet, Recessed Lighting, Skylight(s), Upgraded Countertops, Wood Floors, Carpet, Combination Dining/Living, Floor Plan - Open, Formal/Separate Dining Room, Kitchen - Eat-In, Kitchen - Table Space, Primary Bath(s), Walk-in Closet(s), Stain/Lead Glass
Hot Water Natural Gas
Heating Forced Air
Cooling Central A/C, Ceiling Fan(s)
Flooring Carpet, Ceramic Tile, Wood
Equipment Built-In Microwave, Dishwasher, Disposal, Exhaust Fan, Oven/Range - Gas, Refrigerator, Stainless Steel Appliances, Washer, Dryer, Water Heater
Fireplace N
Appliance Built-In Microwave, Dishwasher, Disposal, Exhaust Fan, Oven/Range - Gas, Refrigerator, Stainless Steel Appliances, Washer, Dryer, Water Heater
Heat Source Natural Gas
Laundry Has Laundry, Upper Floor
Exterior
Exterior Feature Patio(s)
Garage Spaces 1.0
Fence Masonry/Stone
Water Access N
View City
Accessibility None
Porch Patio(s)
Total Parking Spaces 1
Garage N
Building
Story 4
Foundation Other
Sewer Public Sewer
Water Public
Architectural Style Federal
Level or Stories 4
Additional Building Above Grade, Below Grade
Structure Type 9'+ Ceilings
New Construction N
Schools
School District Baltimore City Public Schools
Others
Senior Community No
Tax ID 0301021758 050
Ownership Ground Rent
SqFt Source Estimated
Special Listing Condition Standard
Read Less
Want to know what your home might be worth? Contact us for a FREE valuation!

Our team is ready to help you sell your home for the highest possible price ASAP

Bought with Steve Appel • Monument Sotheby's International Realty





