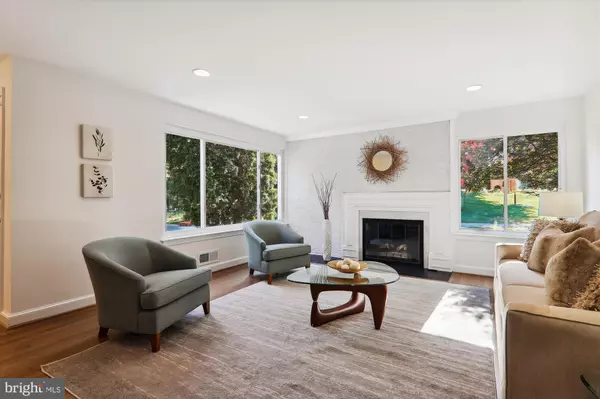$815,000
$798,000
2.1%For more information regarding the value of a property, please contact us for a free consultation.
1200 BALLARD ST Silver Spring, MD 20910
3 Beds
3 Baths
2,896 SqFt
Key Details
Sold Price $815,000
Property Type Single Family Home
Sub Type Detached
Listing Status Sold
Purchase Type For Sale
Square Footage 2,896 sqft
Price per Sqft $281
Subdivision Woodside Park
MLS Listing ID MDMC2147124
Sold Date 10/18/24
Style Ranch/Rambler
Bedrooms 3
Full Baths 3
HOA Y/N N
Abv Grd Liv Area 1,448
Originating Board BRIGHT
Year Built 1951
Annual Tax Amount $7,887
Tax Year 2024
Lot Size 10,644 Sqft
Acres 0.24
Property Description
This charming 3-bedroom, 3-bath rambler, perfectly situated on a beautifully landscaped corner lot just outside downtown Silver Spring, offers the convenience of one-level living with thoughtful updates throughout. Freshly painted and well-maintained by long-term owners, this home is move-in ready, featuring a blend of classic style and modern amenities.
You are greeted by newly refinished hardwood floors that flow seamlessly from the spacious living and dining areas, complete with a brick fireplace, to the three comfortable bedrooms. The remodeled kitchen boasts brand-new stainless-steel appliances, quartz countertops, and a stylish tiled backsplash. It's conveniently located next to the carport, making grocery runs a breeze.
Retreat to the lower level, where you'll find a cozy family room with a second fireplace, brand-new luxury vinyl plank flooring, a full bathroom, and versatile spaces for recreation, hobbies, or storage. This additional living area offers flexibility for all your needs.
Enjoy peaceful views of Fairview Urban Park from your doorstep, or explore the nearby Woodside Urban Park, complete with a playground and skate park. You're just steps from the new Mom's Organic Market opening one block away, and a short distance from the suite of indoor exercise and recreation amenities at the recently opened Silver Spring Recreation and Aquatic Center.
You are located minutes from the Silver Spring Metro and bus transportation hub, making this location ideal for easy commuting. Whether you're a foodie, a culture enthusiast, or simply enjoying the excitement of life, Downtown Silver Spring has something for everyone. From trendy cafes and bustling boutiques to theaters, cinemas, and concert venues, immerse yourself in the energy of this dynamic neighborhood.
This home offers the perfect blend of comfort and convenience. Don't miss the opportunity to make this lovely rambler your own!
Location
State MD
County Montgomery
Zoning R60
Direction Northeast
Rooms
Basement Heated, Improved, Interior Access, Windows
Main Level Bedrooms 3
Interior
Interior Features Attic, Attic/House Fan, Bathroom - Tub Shower, Bathroom - Stall Shower, Combination Dining/Living, Dining Area, Entry Level Bedroom, Floor Plan - Traditional, Kitchen - Country, Recessed Lighting, Upgraded Countertops, Walk-in Closet(s), Wood Floors
Hot Water Natural Gas
Heating Forced Air
Cooling Central A/C
Flooring Tile/Brick, Wood, Vinyl, Laminated, Hardwood
Fireplaces Number 2
Fireplaces Type Brick, Fireplace - Glass Doors, Mantel(s), Wood
Equipment Built-In Microwave, Oven - Single, Oven/Range - Electric, Microwave, Refrigerator, Stainless Steel Appliances, Washer, Water Heater, ENERGY STAR Refrigerator, ENERGY STAR Dishwasher, Dryer - Electric, Disposal, Dishwasher
Furnishings No
Fireplace Y
Window Features Casement,Sliding,Vinyl Clad
Appliance Built-In Microwave, Oven - Single, Oven/Range - Electric, Microwave, Refrigerator, Stainless Steel Appliances, Washer, Water Heater, ENERGY STAR Refrigerator, ENERGY STAR Dishwasher, Dryer - Electric, Disposal, Dishwasher
Heat Source Natural Gas
Laundry Has Laundry, Dryer In Unit, Basement, Washer In Unit
Exterior
Exterior Feature Patio(s), Porch(es)
Garage Spaces 3.0
Carport Spaces 1
Fence Partially, Rear, Wood
Water Access N
View Street, Trees/Woods
Roof Type Architectural Shingle,Fiberglass,Shingle
Accessibility None
Porch Patio(s), Porch(es)
Total Parking Spaces 3
Garage N
Building
Lot Description Backs to Trees, Corner, SideYard(s)
Story 2
Foundation Block, Concrete Perimeter
Sewer Public Sewer
Water Public
Architectural Style Ranch/Rambler
Level or Stories 2
Additional Building Above Grade, Below Grade
Structure Type Dry Wall
New Construction N
Schools
Elementary Schools Woodlin
Middle Schools Sligo
High Schools Albert Einstein
School District Montgomery County Public Schools
Others
Pets Allowed Y
Senior Community No
Tax ID 161301433358
Ownership Fee Simple
SqFt Source Assessor
Security Features Main Entrance Lock
Acceptable Financing Cash, Conventional, FHA, VA
Horse Property N
Listing Terms Cash, Conventional, FHA, VA
Financing Cash,Conventional,FHA,VA
Special Listing Condition Standard
Pets Allowed No Pet Restrictions
Read Less
Want to know what your home might be worth? Contact us for a FREE valuation!

Our team is ready to help you sell your home for the highest possible price ASAP

Bought with Larry B Prigal • RLAH @properties





