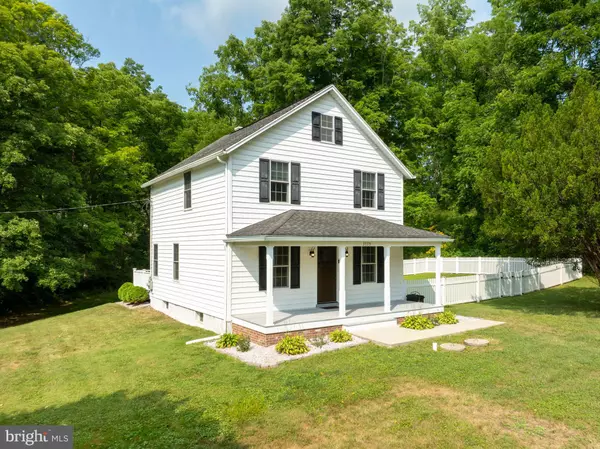$365,000
$339,000
7.7%For more information regarding the value of a property, please contact us for a free consultation.
3775 N ATHERTON ST State College, PA 16803
3 Beds
2 Baths
1,344 SqFt
Key Details
Sold Price $365,000
Property Type Single Family Home
Sub Type Detached
Listing Status Sold
Purchase Type For Sale
Square Footage 1,344 sqft
Price per Sqft $271
Subdivision None Available
MLS Listing ID PACE2511214
Sold Date 10/23/24
Style Farmhouse/National Folk,Traditional
Bedrooms 3
Full Baths 1
Half Baths 1
HOA Y/N N
Abv Grd Liv Area 1,344
Originating Board BRIGHT
Year Built 1903
Annual Tax Amount $2,726
Tax Year 2024
Lot Size 5.230 Acres
Acres 5.23
Lot Dimensions 0.00 x 0.00
Property Description
**Charming Remodeled Farmhouse on 5.23-Acre Wooded Estate!** Step into a piece of history with this beautifully renovated 1903 farmhouse that seamlessly blends traditional charm with modern elegance. Tucked away on a sprawling 5.23-acre lot, surrounded by woods, this property offers privacy and retreat from the hustle and bustle of everyday life. As you enter, you are greeted by the inviting warmth of neutral tones, engineered hardwood floors and a bright, airy interior. The kitchen is a chef's dream, featuring crisp white cabinets, luxurious quartz countertops, island and state-of-the-art stainless steel appliances. A stylish barn door leads to a conveniently located half bathroom, adding a touch of rustic charm to the home. Escape to the outdoors and enjoy the expansive back deck or oversized front porch, designed in a modern farmhouse style, perfect for relaxing, entertaining and enjoying the outdoors. Upstairs, you'll find three cozy bedrooms and a full bathroom, offering comfortable living spaces for you and your loved ones. Accessed by a private driveway, this property ensures privacy and seclusion while still being conveniently located. The expansive vinyl fenced yard with a double gate provides a safe and secure space for pets or children to play freely. A shed is included for additional storage, and evenings can be spent gathered around the fire pit, creating memories that will last a lifetime. This is a sweet farmhouse retreat, where old-world charm meets modern luxury. Welcome home!
Location
State PA
County Centre
Area Patton Twp (16418)
Zoning R2
Rooms
Other Rooms Living Room, Primary Bedroom, Bedroom 2, Bedroom 3, Kitchen, Full Bath, Half Bath
Basement Connecting Stairway
Interior
Interior Features Combination Kitchen/Dining, Kitchen - Gourmet, Upgraded Countertops
Hot Water Electric
Heating Forced Air, Heat Pump - Oil BackUp
Cooling Central A/C
Flooring Luxury Vinyl Plank, Ceramic Tile
Equipment Stove, Refrigerator, Dishwasher
Fireplace N
Appliance Stove, Refrigerator, Dishwasher
Heat Source Oil, Electric
Laundry Basement
Exterior
Exterior Feature Deck(s), Porch(es), Enclosed
Garage Spaces 3.0
Fence Picket, Vinyl
Water Access N
Roof Type Asphalt
Accessibility None
Porch Deck(s), Porch(es), Enclosed
Total Parking Spaces 3
Garage N
Building
Story 2
Foundation Active Radon Mitigation
Sewer On Site Septic
Water Well
Architectural Style Farmhouse/National Folk, Traditional
Level or Stories 2
Additional Building Above Grade, Below Grade
New Construction N
Schools
Middle Schools Park Forest
High Schools State College Area
School District State College Area
Others
Senior Community No
Tax ID 18-003-,046-,0000-
Ownership Fee Simple
SqFt Source Assessor
Acceptable Financing Cash, Conventional
Listing Terms Cash, Conventional
Financing Cash,Conventional
Special Listing Condition Standard
Read Less
Want to know what your home might be worth? Contact us for a FREE valuation!

Our team is ready to help you sell your home for the highest possible price ASAP

Bought with Christina Monzillo • RE/MAX Centre Realty





