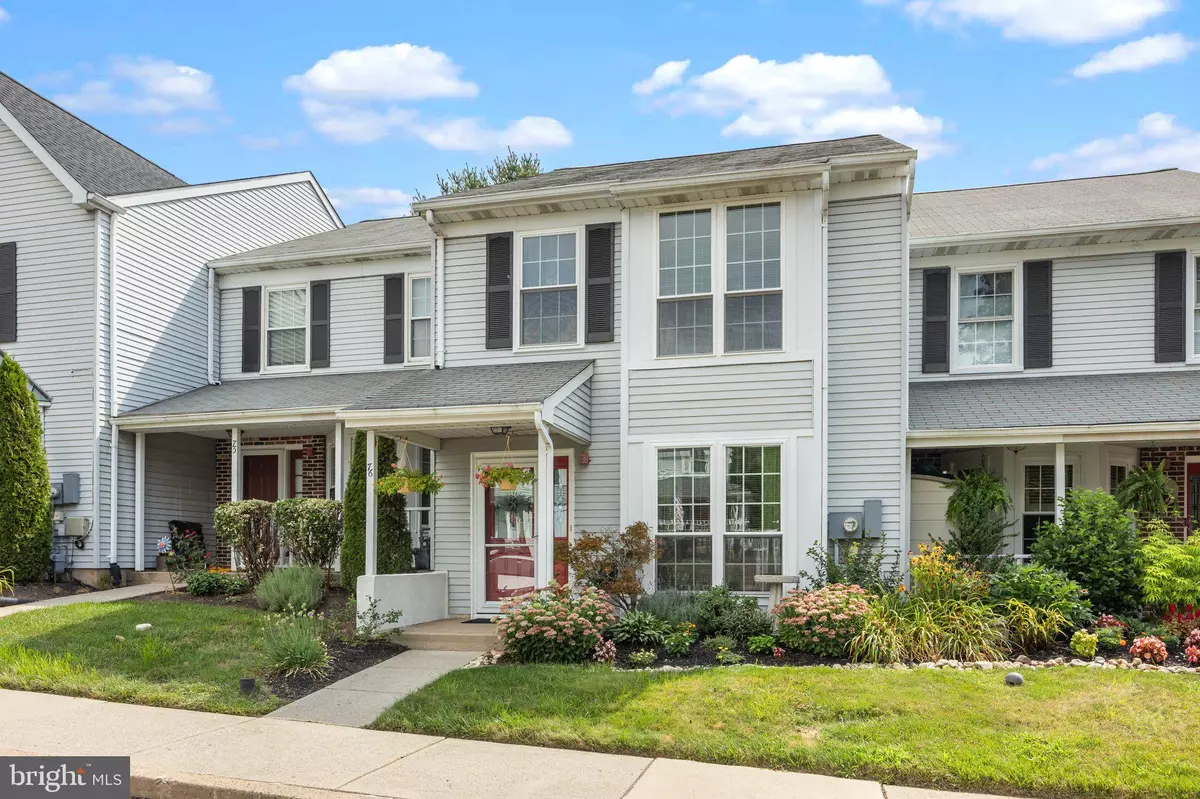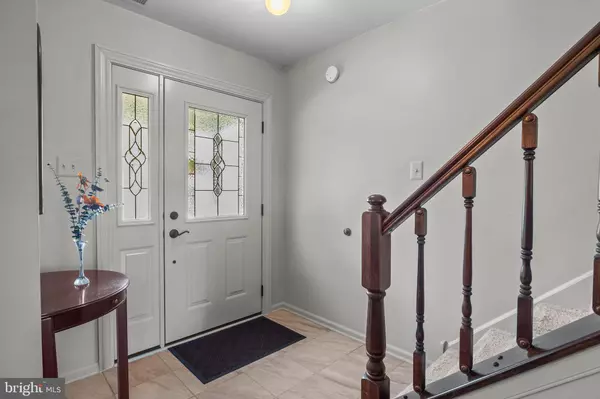$409,000
$409,000
For more information regarding the value of a property, please contact us for a free consultation.
76 FAIR OAKS CT Newtown, PA 18940
2 Beds
2 Baths
1,468 SqFt
Key Details
Sold Price $409,000
Property Type Townhouse
Sub Type Interior Row/Townhouse
Listing Status Sold
Purchase Type For Sale
Square Footage 1,468 sqft
Price per Sqft $278
Subdivision Eagle Ridge
MLS Listing ID PABU2076246
Sold Date 10/29/24
Style Colonial
Bedrooms 2
Full Baths 1
Half Baths 1
HOA Fees $200/mo
HOA Y/N Y
Abv Grd Liv Area 1,468
Originating Board BRIGHT
Year Built 1987
Annual Tax Amount $4,067
Tax Year 2024
Lot Size 1,729 Sqft
Acres 0.04
Lot Dimensions 19.00 x 91.00
Property Description
Welcome to this charming 2-bedroom, 1.5-bathroom townhouse in the desirable Eagle Ridge community. As you enter, you'll be greeted by luxury hardwood flooring that flows throughout the main living areas. The dream kitchen is a chef's delight, featuring a gas stove, porcelain tile flooring, and a ceiling fan. The adjacent dining room opens into a large, open living room with a wood-burning fireplace, high ceilings, recessed lighting, and another ceiling fan for added comfort. A large sliding door leads to a private patio, perfect for relaxing and enjoying the peaceful views of the open space.
The main floor also includes a convenient half bath. Upstairs, you'll find a spacious primary bedroom with luxurious carpet, a ceiling fan, and ample closet space. The bathroom features porcelain tile flooring and a soaking tub, ideal for unwinding after a long day. The second bedroom is also generously sized and has easy access to a large hall closet and a dedicated laundry closet.
This townhouse offers a blend of comfort and style, making it an inviting place to call home. Don't miss the opportunity to experience the best of Eagle Ridge living!
Location
State PA
County Bucks
Area Newtown Twp (10129)
Zoning R1
Rooms
Other Rooms Living Room, Dining Room, Primary Bedroom, Bedroom 2, Kitchen, Bathroom 1, Half Bath
Interior
Interior Features Attic, Breakfast Area, Carpet, Ceiling Fan(s), Dining Area, Floor Plan - Traditional, Formal/Separate Dining Room, Kitchen - Table Space, Pantry, Bathroom - Soaking Tub, Bathroom - Stall Shower, Wood Floors
Hot Water Electric
Heating Forced Air
Cooling Central A/C
Fireplaces Number 1
Equipment Dishwasher, Disposal, Dryer, Exhaust Fan, Oven - Self Cleaning, Oven/Range - Gas, Refrigerator, Washer
Fireplace Y
Appliance Dishwasher, Disposal, Dryer, Exhaust Fan, Oven - Self Cleaning, Oven/Range - Gas, Refrigerator, Washer
Heat Source Natural Gas
Laundry Upper Floor
Exterior
Exterior Feature Patio(s)
Amenities Available Club House, Pool - Outdoor
Water Access N
Roof Type Shingle
Accessibility None
Porch Patio(s)
Garage N
Building
Story 2
Foundation Slab
Sewer Public Sewer
Water Public
Architectural Style Colonial
Level or Stories 2
Additional Building Above Grade, Below Grade
New Construction N
Schools
Elementary Schools Goodnoe
Middle Schools Cr-Newtown
High Schools Council Rock High School North
School District Council Rock
Others
HOA Fee Include Ext Bldg Maint,Common Area Maintenance,Lawn Maintenance,Pool(s),Snow Removal,Trash
Senior Community No
Tax ID 29-025-487
Ownership Fee Simple
SqFt Source Assessor
Acceptable Financing FHA, Conventional, Cash, VA
Listing Terms FHA, Conventional, Cash, VA
Financing FHA,Conventional,Cash,VA
Special Listing Condition Standard
Read Less
Want to know what your home might be worth? Contact us for a FREE valuation!

Our team is ready to help you sell your home for the highest possible price ASAP

Bought with David L Iezzi • BHHS Fox & Roach-West Chester





