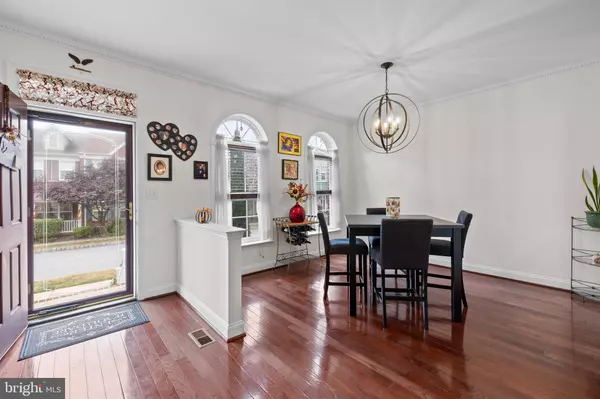$392,500
$392,500
For more information regarding the value of a property, please contact us for a free consultation.
2005 HIDDEN MEADOWS AVE Pennsburg, PA 18073
3 Beds
3 Baths
2,836 SqFt
Key Details
Sold Price $392,500
Property Type Townhouse
Sub Type Interior Row/Townhouse
Listing Status Sold
Purchase Type For Sale
Square Footage 2,836 sqft
Price per Sqft $138
Subdivision Northgate
MLS Listing ID PAMC2118148
Sold Date 10/30/24
Style Traditional
Bedrooms 3
Full Baths 2
Half Baths 1
HOA Fees $105/mo
HOA Y/N Y
Abv Grd Liv Area 1,992
Originating Board BRIGHT
Year Built 2009
Annual Tax Amount $4,101
Tax Year 2023
Lot Size 1,116 Sqft
Acres 0.03
Lot Dimensions 0.00 x 0.00
Property Description
Welcome to this stunning townhouse, less than 15 years old and showcasing beautiful brick exterior that enhances its curb appeal. As you enter, you're greeted by gleaming hardwood floors that lead you to a spacious and modern eat-in kitchen, complete with stainless steel appliances and an oversized pantry. The open concept design seamlessly connects the kitchen to the living room and an additional flexible space perfect for a dining area, sitting room, or home office. This level also features a convenient half bath, garage access, and sliding doors that open to a recently updated deck—ideal for barbecues, with new footings and planks. Upstairs, you'll find three generously sized bedrooms equipped with ceiling fans, along with a full bathroom and a laundry room. The primary bedroom is a true retreat, featuring an oversized closet and an ensuite bathroom that boasts a dual vanity, soaking tub, and standing shower. The basement is an entertainer's dream, featuring a wet bar, wine fridge, and beer meister, along with ample space for hosting gatherings. There's also an additional room in the basement that could serve as a bedroom, office, workout space, playroom, or more. This space has been freshly painted and is ready for your personal touch, whether that's your favorite sports team's memorabilia or your own unique decor. Recent updates include new carpeting throughout, recessed lighting, a water softener, stainless steel appliances, and garbage disposal. The property also offers one garage space and two driveway parking spots, with overflow parking just a short walk away. Don't miss your chance to own this beautiful townhouse, perfectly designed for modern living and entertaining!
Location
State PA
County Montgomery
Area Upper Hanover Twp (10657)
Zoning R3
Rooms
Other Rooms Primary Bedroom, Bedroom 2, Bedroom 3, Kitchen, Family Room, Breakfast Room
Basement Fully Finished
Interior
Interior Features Bar, Bathroom - Jetted Tub, Bathroom - Stall Shower, Breakfast Area, Carpet, Ceiling Fan(s), Combination Dining/Living, Crown Moldings, Dining Area, Floor Plan - Open, Kitchen - Eat-In, Kitchen - Island, Pantry, Primary Bath(s), Recessed Lighting, Walk-in Closet(s), Wet/Dry Bar, Wood Floors
Hot Water Propane
Heating Forced Air
Cooling Central A/C
Equipment Dishwasher, Microwave, Oven/Range - Gas, Refrigerator, Washer, Dryer, Water Conditioner - Owned, Water Heater
Fireplace N
Window Features Double Pane,Double Hung
Appliance Dishwasher, Microwave, Oven/Range - Gas, Refrigerator, Washer, Dryer, Water Conditioner - Owned, Water Heater
Heat Source Propane - Leased
Laundry Upper Floor
Exterior
Parking Features Garage - Rear Entry, Inside Access, Garage Door Opener
Garage Spaces 3.0
Amenities Available Basketball Courts, Bike Trail, Common Grounds, Jog/Walk Path, Tot Lots/Playground
Water Access N
Accessibility None
Attached Garage 1
Total Parking Spaces 3
Garage Y
Building
Story 3
Foundation Concrete Perimeter
Sewer Public Sewer
Water Public
Architectural Style Traditional
Level or Stories 3
Additional Building Above Grade, Below Grade
New Construction N
Schools
Elementary Schools Marlborough
Middle Schools Upper Perkiomen
High Schools Upper Perkiomen
School District Upper Perkiomen
Others
HOA Fee Include Common Area Maintenance,Lawn Care Front,Snow Removal,Trash
Senior Community No
Tax ID 57-00-02668-545
Ownership Fee Simple
SqFt Source Assessor
Special Listing Condition Standard
Read Less
Want to know what your home might be worth? Contact us for a FREE valuation!

Our team is ready to help you sell your home for the highest possible price ASAP

Bought with Laura A Blaney • Keller Williams Real Estate-Doylestown





