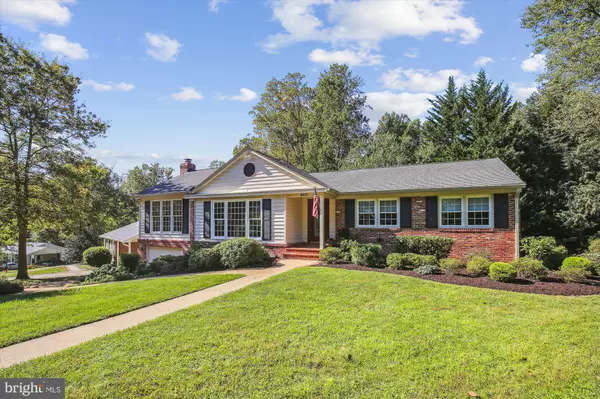$992,000
$974,900
1.8%For more information regarding the value of a property, please contact us for a free consultation.
4610 QUARTER CHARGE DR Annandale, VA 22003
5 Beds
3 Baths
3,060 SqFt
Key Details
Sold Price $992,000
Property Type Single Family Home
Sub Type Detached
Listing Status Sold
Purchase Type For Sale
Square Footage 3,060 sqft
Price per Sqft $324
Subdivision Chapel Square
MLS Listing ID VAFX2200654
Sold Date 10/31/24
Style Ranch/Rambler
Bedrooms 5
Full Baths 3
HOA Y/N N
Abv Grd Liv Area 1,530
Originating Board BRIGHT
Year Built 1965
Annual Tax Amount $9,048
Tax Year 2024
Lot Size 0.299 Acres
Acres 0.3
Property Description
Welcome to this sensational 5 bedroom/3 bath Chapel Square property! This home occupies a corner lot on a double cul-de-sac. Old growth trees, beautiful landscaping and hardscaping create wonderful curb appeal. A curving walkway creates a gracious entrance to the covered front porch and entry door. Twilight landscape lighting beautifully enhances the property as evening falls. The foyer and main level have original hardwood floors exuding a feeling of warmth and charm. Crown molding adds to the richness. The living room is an open and inviting space. The kitchen has been wonderfully renovated with Italian porcelain tile flooring, designer tile backsplash, oak cabinets and quartz countertops. There is a fabulous walk-in pantry as well! The dining area is sunny and bright with a lovely bay window and a door leading to a deck conveniently located for grilling. A spiral staircase leads from the deck to a huge patio below. Steps from the kitchen and living room is a lovely family room addition with beautiful wood floors, vaulted ceiling, wood burning fireplace and windows galore! The primary bedroom with its renovated bath is located on this main level along with two additional bedrooms and a newly renovated hall bath. There is also attic access with pull down stairs. The lower level of the home is another huge, stunning space! It has a walk-out condition and daylight windows throughout. The family room has a beautiful stone hearth with a wood burning fireplace, recessed lights and built-ins. New Pella sliding glass doors lead from the family room to the huge patio and very private, fenced rear yard. The one car garage is accessed from this level. There are two additional bedrooms (or home offices) and another renovated bath on this level. Laundry, the utility room and multiple storage closets, including a cedar closet, complete this space. This wonderful home has over 3,400 square feet of finished space. The owner has taken loving care of this home and has spared no expense with upgrades and renovations. All interior doors have been replaced with solid wood, six panel doors. The windows and doors have been replaced with top of the line Andersen and Pella products. The home has been freshly painted in neutral shades and new carpet has been installed in the lower level and primary bedroom. The gutters are oversized and have leaf guards. The circuit box has been updated and the main level family room has its own heating and a/c system. The garage, which is a rarity for Chapel Square, has an enormous amount of storage space! The driveway has been expanded to accommodate 4 vehicles. Chapel Square is a neighborhood with cherished traditions going back to its founding in the early 1960's. The school pyramid is highly sought after - Woodson/Frost/Wakefield Forest. With the sale of this property, membership in the fabulous WCRA Swim and Tennis Club can convey! This home is steps from the path that leads directly to the swim club. The neighborhood is surrounded by local trails and parks and backs to the Audrey Moore Rec Center. An express metro bus to the Pentagon is just around the corner. Shopping and dining options abound with the Mosaic District a short drive from the neighborhood. Hurry to see this very special home today!
Location
State VA
County Fairfax
Zoning 130
Rooms
Other Rooms Living Room, Dining Room, Primary Bedroom, Bedroom 2, Bedroom 3, Bedroom 4, Bedroom 5, Kitchen, Family Room, Laundry, Recreation Room, Storage Room, Bathroom 2, Bathroom 3, Primary Bathroom
Basement Daylight, Full, Fully Finished, Garage Access, Outside Entrance, Shelving, Walkout Level, Windows
Main Level Bedrooms 3
Interior
Interior Features Attic, Breakfast Area, Bathroom - Walk-In Shower, Built-Ins, Carpet, Ceiling Fan(s), Crown Moldings, Entry Level Bedroom, Family Room Off Kitchen, Floor Plan - Traditional, Kitchen - Eat-In, Pantry, Primary Bath(s), Recessed Lighting, Upgraded Countertops, Window Treatments, Wood Floors
Hot Water Electric
Heating Forced Air
Cooling Central A/C
Fireplaces Number 2
Fireplaces Type Brick, Equipment, Mantel(s), Screen, Wood
Equipment Built-In Microwave, Dishwasher, Disposal, Dryer, Freezer, Icemaker, Oven - Self Cleaning, Oven/Range - Gas, Refrigerator, Washer, Water Heater
Fireplace Y
Window Features Double Hung,Energy Efficient,Replacement,Screens,Wood Frame,Bay/Bow
Appliance Built-In Microwave, Dishwasher, Disposal, Dryer, Freezer, Icemaker, Oven - Self Cleaning, Oven/Range - Gas, Refrigerator, Washer, Water Heater
Heat Source Natural Gas
Laundry Lower Floor
Exterior
Exterior Feature Deck(s), Patio(s), Porch(es)
Parking Features Additional Storage Area, Garage - Front Entry, Inside Access
Garage Spaces 5.0
Fence Split Rail
Water Access N
Accessibility None
Porch Deck(s), Patio(s), Porch(es)
Attached Garage 1
Total Parking Spaces 5
Garage Y
Building
Lot Description Cul-de-sac, Landscaping, Corner
Story 2
Foundation Slab
Sewer Public Sewer
Water Public
Architectural Style Ranch/Rambler
Level or Stories 2
Additional Building Above Grade, Below Grade
New Construction N
Schools
Elementary Schools Wakefield Forest
Middle Schools Frost
High Schools Woodson
School District Fairfax County Public Schools
Others
Senior Community No
Tax ID 0701 06 0148
Ownership Fee Simple
SqFt Source Assessor
Special Listing Condition Standard
Read Less
Want to know what your home might be worth? Contact us for a FREE valuation!

Our team is ready to help you sell your home for the highest possible price ASAP

Bought with Suzanne T Parisi • Century 21 Redwood Realty





