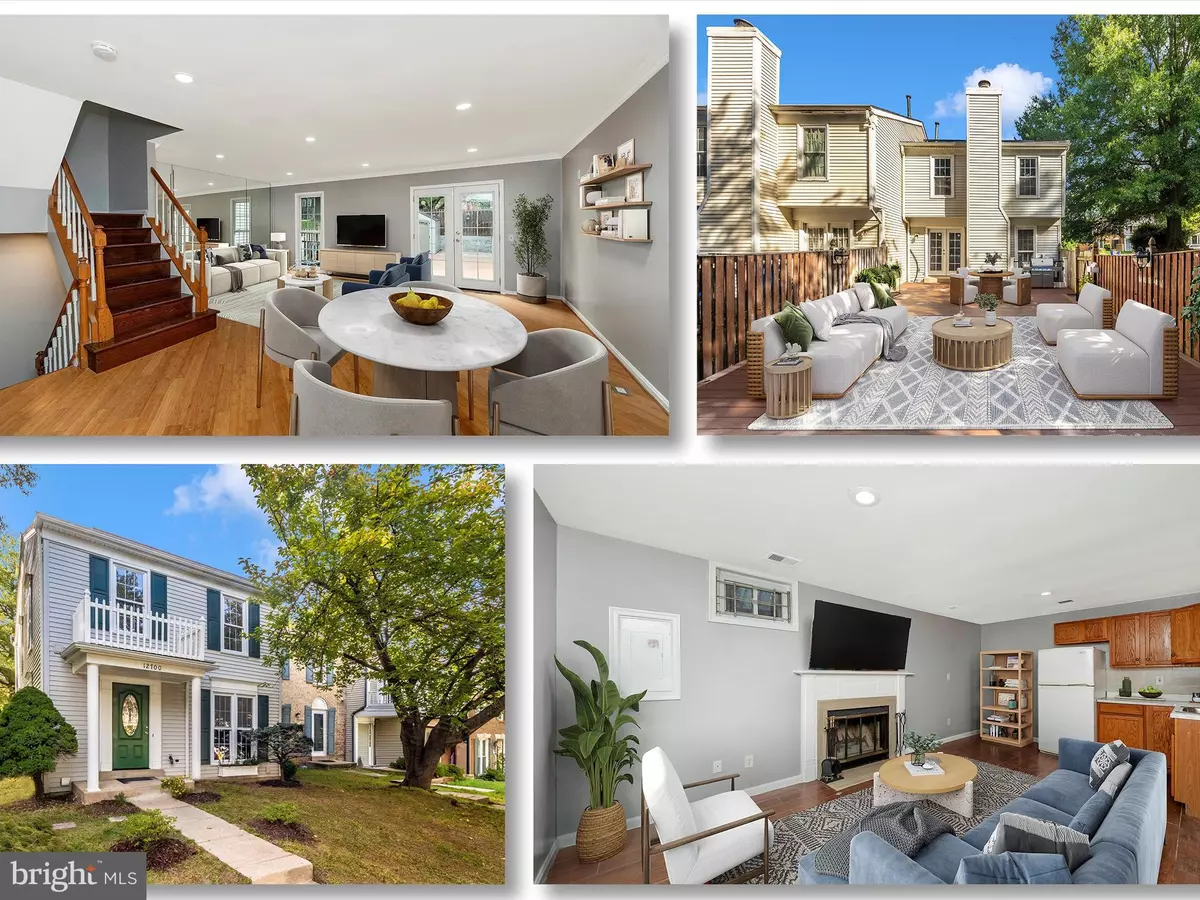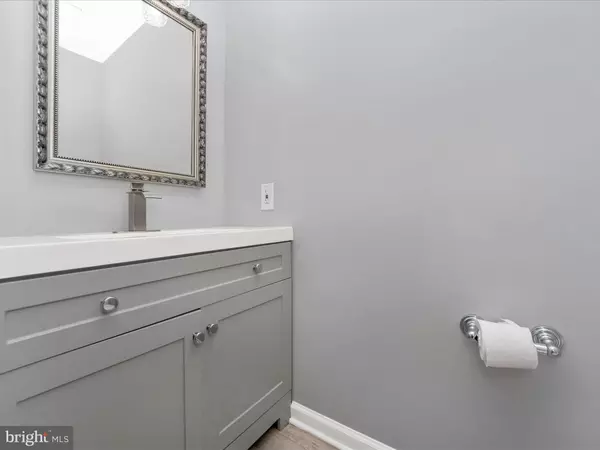$465,000
$470,000
1.1%For more information regarding the value of a property, please contact us for a free consultation.
12700 TURQUOISE TER Silver Spring, MD 20904
3 Beds
4 Baths
2,288 SqFt
Key Details
Sold Price $465,000
Property Type Townhouse
Sub Type End of Row/Townhouse
Listing Status Sold
Purchase Type For Sale
Square Footage 2,288 sqft
Price per Sqft $203
Subdivision Snowdens Mill
MLS Listing ID MDMC2148572
Sold Date 10/31/24
Style Colonial
Bedrooms 3
Full Baths 3
Half Baths 1
HOA Fees $105/qua
HOA Y/N Y
Abv Grd Liv Area 1,540
Originating Board BRIGHT
Year Built 1981
Annual Tax Amount $4,451
Tax Year 2024
Lot Size 3,420 Sqft
Acres 0.08
Property Description
Welcome to this beautifully remodeled end-unit townhouse, thoughtfully designed for comfortable living. Upon entry, you'll be greeted by a spacious living room bathed in natural light from large front-facing windows. The newly remodeled kitchen is a standout, featuring elegant granite countertops, updated cabinets, and modern appliances, creating a stylish and functional space for all your culinary needs.
Upstairs, each bedroom boasts hardwood floors, providing inviting retreats ideal for rest and relaxation. The owner's suite is a private haven with its own full shower, while an additional hallway bathroom adds convenience for family and guests. The fully finished basement extends your living area, complete with a den, full bathroom, and a family room.
Step outside to a tranquil composite deck that overlooks the fully fenced backyard, with the option to extend the fence to the correct property line—perfect for outdoor relaxation and entertaining. This home offers an exceptional blend of comfort, convenience, and accessibility, with close proximity to hospitals, major roads, restaurants, and schools. Schedule your visit today to discover everything this remarkable property has to offer!
Location
State MD
County Montgomery
Zoning R90
Rooms
Basement Other
Interior
Interior Features Kitchen - Eat-In, Dining Area, Primary Bath(s), Window Treatments, Wood Floors, Floor Plan - Open
Hot Water Natural Gas
Heating Heat Pump(s)
Cooling Other
Fireplaces Number 1
Equipment Dishwasher, Disposal, Dryer, Exhaust Fan, Oven/Range - Electric, Refrigerator, Washer
Fireplace Y
Appliance Dishwasher, Disposal, Dryer, Exhaust Fan, Oven/Range - Electric, Refrigerator, Washer
Heat Source Natural Gas
Laundry Basement
Exterior
Garage Spaces 2.0
Parking On Site 2
Water Access N
Accessibility None
Total Parking Spaces 2
Garage N
Building
Story 3
Foundation Block
Sewer Public Sewer
Water Public
Architectural Style Colonial
Level or Stories 3
Additional Building Above Grade, Below Grade
New Construction N
Schools
Elementary Schools William Tyler Page
Middle Schools Briggs Chaney
High Schools James Hubert Blake
School District Montgomery County Public Schools
Others
Senior Community No
Tax ID 160502032690
Ownership Fee Simple
SqFt Source Assessor
Acceptable Financing Cash, Conventional, FHA, VA
Listing Terms Cash, Conventional, FHA, VA
Financing Cash,Conventional,FHA,VA
Special Listing Condition Standard
Read Less
Want to know what your home might be worth? Contact us for a FREE valuation!

Our team is ready to help you sell your home for the highest possible price ASAP

Bought with daniel G hailu Sr. • Taylor Properties





