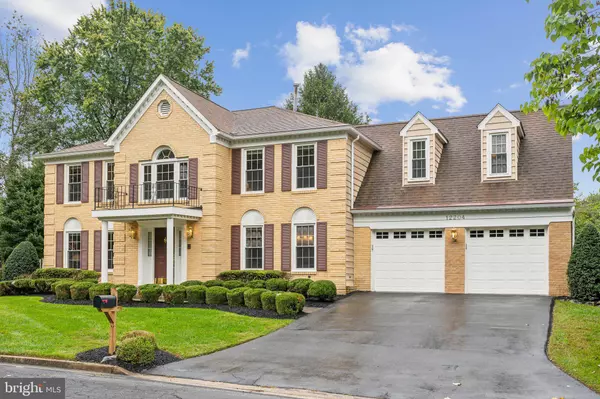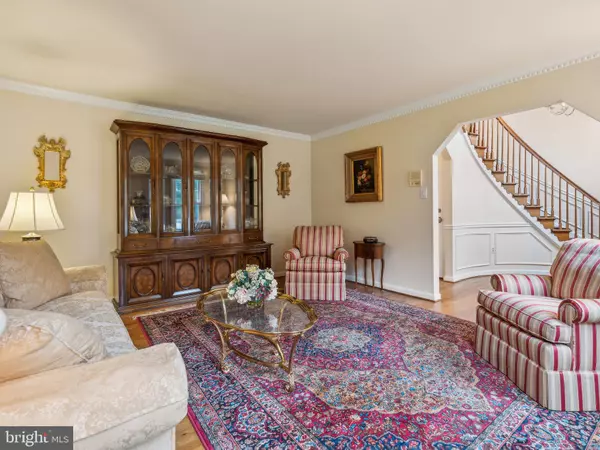$915,000
$839,900
8.9%For more information regarding the value of a property, please contact us for a free consultation.
12204 MORNING LIGHT TER Gaithersburg, MD 20878
4 Beds
3 Baths
3,076 SqFt
Key Details
Sold Price $915,000
Property Type Single Family Home
Sub Type Detached
Listing Status Sold
Purchase Type For Sale
Square Footage 3,076 sqft
Price per Sqft $297
Subdivision Quince Orchard Valley
MLS Listing ID MDMC2150490
Sold Date 10/31/24
Style Colonial
Bedrooms 4
Full Baths 2
Half Baths 1
HOA Fees $31/ann
HOA Y/N Y
Abv Grd Liv Area 3,076
Originating Board BRIGHT
Year Built 1987
Annual Tax Amount $8,263
Tax Year 2024
Lot Size 10,876 Sqft
Acres 0.25
Property Description
Welcome to 12204 Morning Light Terrace, a stunning home nestled on a 1/4 acre cul-de-sac lot in the desirable Quince Orchard Valley. From the moment you step inside, you'll appreciate the pride of ownership and meticulous attention to detail throughout.
This residence features beautiful hardwood floors that flow seamlessly across the main and upper levels. The updated gourmet kitchen is a chef's dream, boasting ample storage and counter space, complemented by high-end stainless steel appliances, including a commercial-grade gas range. Natural light fills the space, creating an inviting atmosphere. The breakfast area and open family room, which leads to a spacious outdoor deck, truly make this area the heart of the home.
The main level also includes elegant formal living and dining rooms, a welcoming foyer with a circular stairwell, a convenient half bath, and a large laundry/mud room. Upstairs, you'll find a generous primary suite complete with a jetted soaking tub, expansive walk-in closets, and a dedicated dressing area. Three additional bedrooms and a well-appointed hall bath complete this level.
The unfinished lower level offers an exciting opportunity to customize the space to your liking. Enjoy the community's wonderful amenities, including tot lots and scenic walking trails. Plus, you'll appreciate the close proximity to shops, restaurants, and Seneca Creek State Park, with easy access to I-270.
Don't miss the chance to make this beautiful home your own!
Location
State MD
County Montgomery
Zoning R200
Rooms
Basement Full, Rough Bath Plumb, Unfinished, Interior Access
Interior
Interior Features Bathroom - Jetted Tub, Bathroom - Soaking Tub, Crown Moldings, Curved Staircase, Dining Area, Family Room Off Kitchen, Formal/Separate Dining Room, Kitchen - Gourmet, Kitchen - Table Space, Recessed Lighting, Skylight(s), Walk-in Closet(s), WhirlPool/HotTub, Window Treatments, Wood Floors
Hot Water Natural Gas
Heating Forced Air
Cooling Central A/C
Flooring Hardwood, Ceramic Tile
Fireplaces Number 1
Fireplaces Type Brick, Fireplace - Glass Doors, Mantel(s)
Equipment Stainless Steel Appliances, Dishwasher, Disposal, Oven/Range - Gas, Range Hood, Refrigerator, Washer, Dryer
Furnishings No
Fireplace Y
Window Features Double Pane
Appliance Stainless Steel Appliances, Dishwasher, Disposal, Oven/Range - Gas, Range Hood, Refrigerator, Washer, Dryer
Heat Source Natural Gas
Laundry Main Floor
Exterior
Exterior Feature Deck(s)
Parking Features Garage - Front Entry, Garage Door Opener
Garage Spaces 8.0
Fence Rear
Amenities Available Common Grounds, Jog/Walk Path, Tot Lots/Playground
Water Access N
View Garden/Lawn, Trees/Woods
Accessibility None
Porch Deck(s)
Attached Garage 2
Total Parking Spaces 8
Garage Y
Building
Lot Description Cul-de-sac, Backs to Trees
Story 3
Foundation Slab
Sewer Public Sewer
Water Public
Architectural Style Colonial
Level or Stories 3
Additional Building Above Grade, Below Grade
Structure Type Dry Wall,Vaulted Ceilings
New Construction N
Schools
Elementary Schools Thurgood Marshall
Middle Schools Ridgeview
High Schools Quince Orchard
School District Montgomery County Public Schools
Others
HOA Fee Include Common Area Maintenance,Trash,Management
Senior Community No
Tax ID 160602576533
Ownership Fee Simple
SqFt Source Assessor
Acceptable Financing Cash, Conventional, VA
Horse Property N
Listing Terms Cash, Conventional, VA
Financing Cash,Conventional,VA
Special Listing Condition Standard
Read Less
Want to know what your home might be worth? Contact us for a FREE valuation!

Our team is ready to help you sell your home for the highest possible price ASAP

Bought with Mario I. Banegas • Taylor Properties





