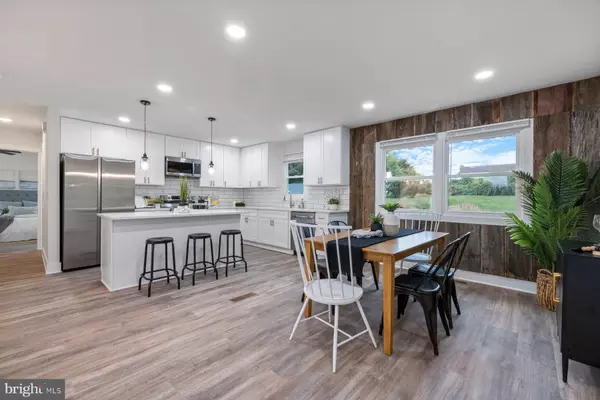$570,000
$549,900
3.7%For more information regarding the value of a property, please contact us for a free consultation.
8206 JAMES ST Middletown, MD 21769
4 Beds
3 Baths
2,114 SqFt
Key Details
Sold Price $570,000
Property Type Single Family Home
Sub Type Detached
Listing Status Sold
Purchase Type For Sale
Square Footage 2,114 sqft
Price per Sqft $269
Subdivision Middletown
MLS Listing ID MDFR2053924
Sold Date 10/31/24
Style Split Foyer
Bedrooms 4
Full Baths 3
HOA Y/N N
Abv Grd Liv Area 1,120
Originating Board BRIGHT
Year Built 1977
Annual Tax Amount $4,068
Tax Year 2024
Lot Size 0.920 Acres
Acres 0.92
Property Description
Welcome to this 4 bedroom, 3 full bath renovated gem. Primary suite with private full bathroom and additional bedroom and full bath on main level along with beautiful renovated open floor plan including stunning kitchen with island, dining area, and living room with the perfect backdrop of Gambrills Mountain as your view out of the front. Two additional bedrooms and a full bath on lower level. HUGE, 2 car garage with loft area for extra storage and plenty of room for that workshop! That mountain view as you work in the kitchen or lounge in the living room will never get old. Out back is a unique fire pit area. a huge shed for additional projects and a very efficient and easy to maintain chicken coop. The fenced yard and big gates also make your backyard easy to transform from a big yard for pets and littles to a welcoming party space. New roof in 2018, garage and shed have a brand new roof, brand new HVAC system.
Location
State MD
County Frederick
Zoning R
Rooms
Other Rooms Living Room, Dining Room, Primary Bedroom, Bedroom 2, Bedroom 3, Bedroom 4, Kitchen, Recreation Room, Primary Bathroom, Full Bath
Basement Improved
Main Level Bedrooms 2
Interior
Interior Features Family Room Off Kitchen, Floor Plan - Open, Kitchen - Eat-In, Kitchen - Island, Kitchen - Table Space, Recessed Lighting, Ceiling Fan(s), Bathroom - Walk-In Shower
Hot Water Electric
Heating Heat Pump(s)
Cooling Central A/C
Flooring Luxury Vinyl Plank
Equipment Built-In Microwave, Dishwasher, Oven/Range - Electric, Refrigerator, Stainless Steel Appliances
Fireplace N
Appliance Built-In Microwave, Dishwasher, Oven/Range - Electric, Refrigerator, Stainless Steel Appliances
Heat Source Electric
Exterior
Parking Features Garage - Front Entry, Oversized
Garage Spaces 2.0
Water Access N
View Scenic Vista, Mountain
Roof Type Shingle,Composite
Accessibility None
Total Parking Spaces 2
Garage Y
Building
Story 2
Foundation Brick/Mortar
Sewer Septic Exists, Private Septic Tank
Water Well
Architectural Style Split Foyer
Level or Stories 2
Additional Building Above Grade, Below Grade
New Construction N
Schools
School District Frederick County Public Schools
Others
Senior Community No
Tax ID 1103147215
Ownership Fee Simple
SqFt Source Assessor
Special Listing Condition Standard
Read Less
Want to know what your home might be worth? Contact us for a FREE valuation!

Our team is ready to help you sell your home for the highest possible price ASAP

Bought with Jane B Bourgeois • Monument Sotheby's International Realty





