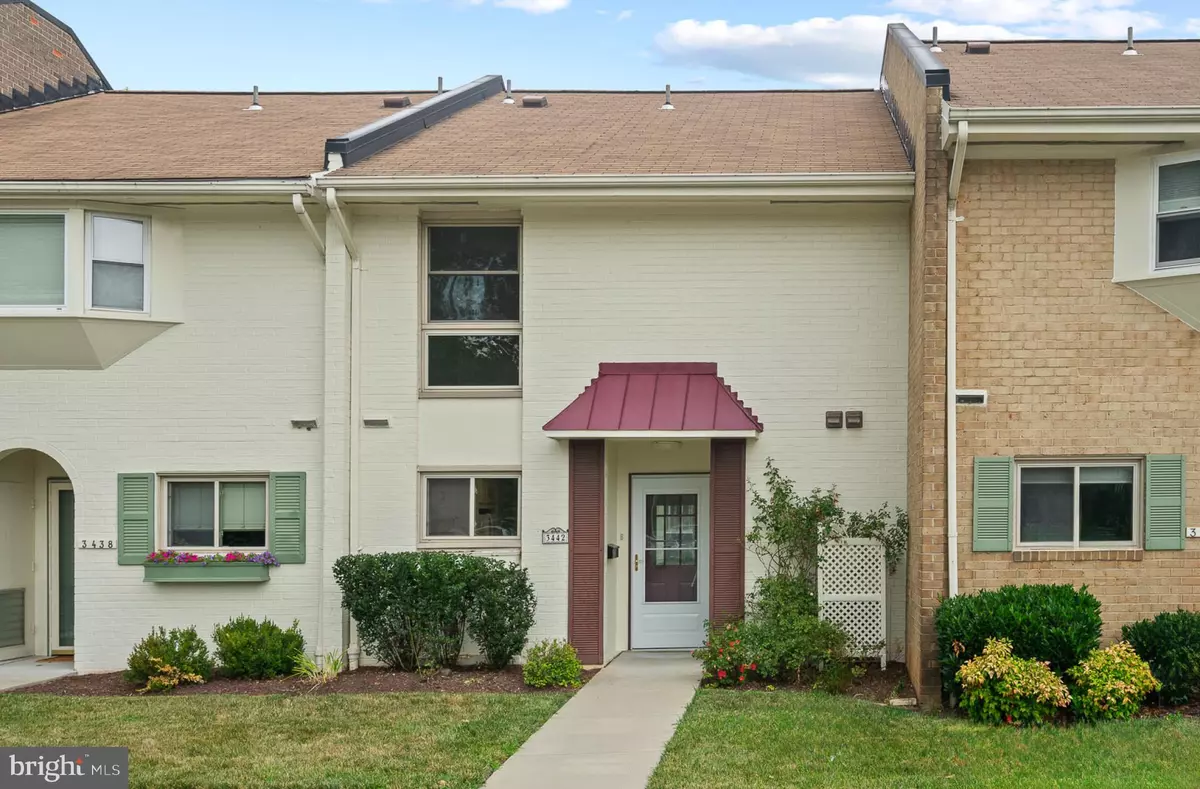$230,000
$240,000
4.2%For more information regarding the value of a property, please contact us for a free consultation.
3442 GLENEAGLES DR #78-D Silver Spring, MD 20906
2 Beds
3 Baths
1,600 SqFt
Key Details
Sold Price $230,000
Property Type Condo
Sub Type Condo/Co-op
Listing Status Sold
Purchase Type For Sale
Square Footage 1,600 sqft
Price per Sqft $143
Subdivision Montgomery Mutual
MLS Listing ID MDMC2139452
Sold Date 11/04/24
Style Colonial
Bedrooms 2
Full Baths 2
Half Baths 1
HOA Fees $1,157/mo
HOA Y/N Y
Abv Grd Liv Area 1,600
Originating Board BRIGHT
Year Built 1967
Annual Tax Amount $2,109
Tax Year 2024
Property Description
Taxes are included in the monthly HOA Fee!!! This colonial-style townhouse offers 1,600 square feet of living space, 2 bedrooms, 2 full baths, and 1 half bath within a welcoming 55+ Montgomery Mutual community. Step into the bright and airy main level, where you'll find a welcoming foyer with a pass-through window to the kitchen. The spacious, open-concept dining and living area features a dry bar and opens to the patio. This level also includes a convenient half bathroom with laundry. The updated kitchen boasts granite countertops, plenty of white cabinets, luxury vinyl plank flooring, a vibrant subway tile backsplash with mosaic accents, and an electric cooktop. The freshly painted owner's suite offers generous closet space and a private full bathroom with an oversized shower. The upper level also includes an additional bedroom. Enjoy outdoor dining on the patio, which features storage and overlooks a beautifully landscaped lawn. Residents are also provided with one assigned parking space. The sought-after gated Leisure World Plaza location offers ample amenities including a bar/lounge, a Clubhouse, a billiard room, a community center, a fitness center, a hot tub, scenic paths, a library, indoor and outdoor pools, shuffleboard, tennis courts, transportation services, and restaurants. Taxes are included in the monthly HOA Fee!!! Welcome Home!
Location
State MD
County Montgomery
Zoning PRC
Rooms
Other Rooms Living Room, Dining Room, Primary Bedroom, Bedroom 2, Kitchen, Foyer, Laundry, Primary Bathroom, Full Bath, Half Bath
Interior
Interior Features Primary Bath(s), Bathroom - Stall Shower, Built-Ins, Carpet, Ceiling Fan(s), Kitchen - Galley, Upgraded Countertops
Hot Water Electric
Heating Heat Pump(s)
Cooling Central A/C
Equipment Dishwasher, Dryer, Disposal, Exhaust Fan, Microwave, Refrigerator, Icemaker, Stove, Oven - Wall, Oven/Range - Electric
Fireplace N
Window Features Screens
Appliance Dishwasher, Dryer, Disposal, Exhaust Fan, Microwave, Refrigerator, Icemaker, Stove, Oven - Wall, Oven/Range - Electric
Heat Source Electric
Laundry Main Floor
Exterior
Exterior Feature Patio(s)
Parking On Site 1
Amenities Available Gated Community, Art Studio, Bank / Banking On-site, Bar/Lounge, Billiard Room, Club House, Common Grounds, Community Center, Exercise Room, Fitness Center, Golf Course Membership Available, Hot tub, Jog/Walk Path, Library, Meeting Room, Newspaper Service, Party Room, Picnic Area, Retirement Community, Pool - Indoor, Pool - Outdoor, Security, Reserved/Assigned Parking, Shuffleboard, Swimming Pool, Tennis Courts, Transportation Service
Water Access N
View Garden/Lawn, Street
Accessibility Grab Bars Mod, 36\"+ wide Halls, Accessible Switches/Outlets
Porch Patio(s)
Garage N
Building
Story 2
Foundation Slab
Sewer Public Sewer
Water Public
Architectural Style Colonial
Level or Stories 2
Additional Building Above Grade, Below Grade
New Construction N
Schools
School District Montgomery County Public Schools
Others
Pets Allowed Y
HOA Fee Include Air Conditioning,Cable TV,Common Area Maintenance,Custodial Services Maintenance,Electricity,Ext Bldg Maint,Heat,Insurance,Lawn Maintenance,Management,Pool(s),Reserve Funds,Road Maintenance,Security Gate,Snow Removal,Sewer,Water,Other,Taxes
Senior Community Yes
Age Restriction 55
Tax ID 161303658594
Ownership Cooperative
Security Features Main Entrance Lock,Smoke Detector
Special Listing Condition Standard
Pets Allowed Breed Restrictions, Case by Case Basis
Read Less
Want to know what your home might be worth? Contact us for a FREE valuation!

Our team is ready to help you sell your home for the highest possible price ASAP

Bought with George R Connor • Ten Thousand Realty






