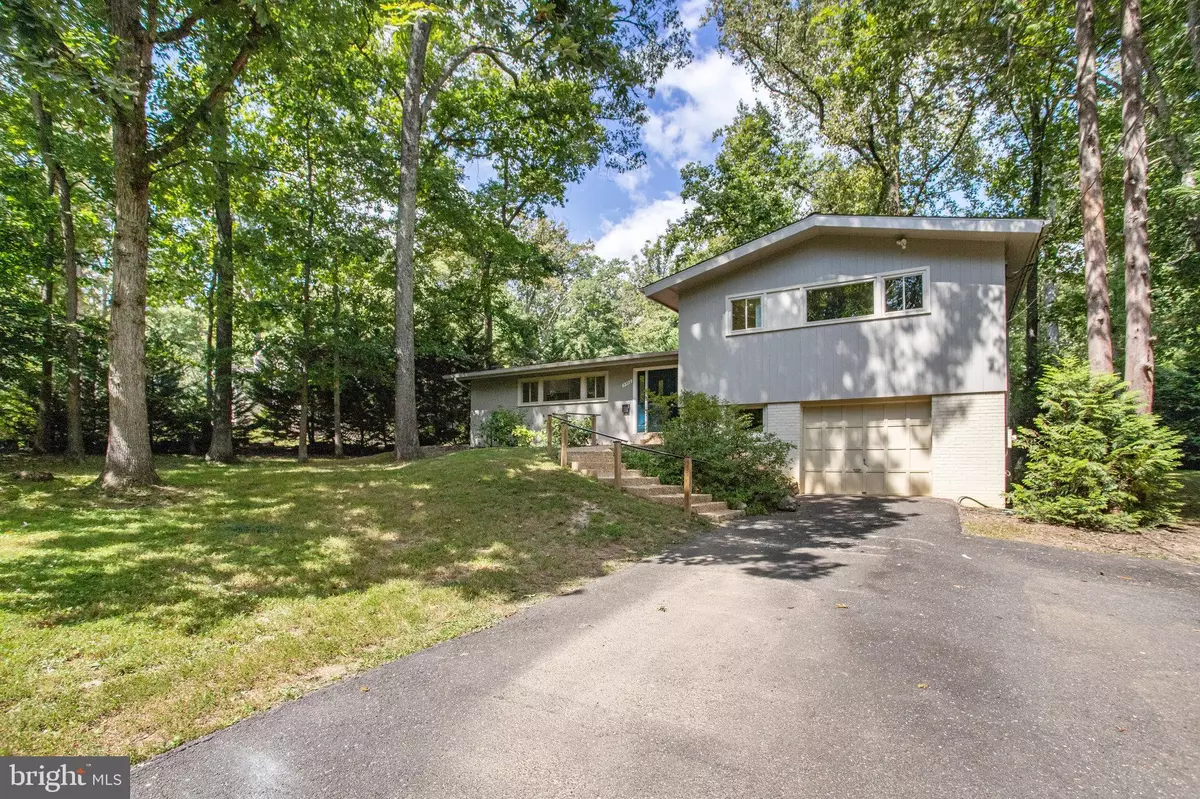$995,000
$995,000
For more information regarding the value of a property, please contact us for a free consultation.
9302 CORONADO TER Fairfax, VA 22031
3 Beds
3 Baths
2,659 SqFt
Key Details
Sold Price $995,000
Property Type Single Family Home
Sub Type Detached
Listing Status Sold
Purchase Type For Sale
Square Footage 2,659 sqft
Price per Sqft $374
Subdivision Mantua Hills
MLS Listing ID VAFX2201800
Sold Date 11/08/24
Style Mid-Century Modern
Bedrooms 3
Full Baths 2
Half Baths 1
HOA Y/N N
Abv Grd Liv Area 1,947
Originating Board BRIGHT
Year Built 1965
Annual Tax Amount $9,800
Tax Year 2024
Lot Size 0.459 Acres
Acres 0.46
Property Description
Rare chance to own a stunning mid-century modern home nestled on a serene half-acre lot surrounded by towering Giant Arborvitae and Leyland Spruce trees. Designed by noted architect Ken Freeman, this nature lover's dream features a private, lush backyard with a spacious deck and patio perfect for entertaining or relaxing. The freshly painted interior boasts a vaulted ceiling in living room with skylights and an abundance of natural light. Recent updates include a remodeled kitchen with new appliances, cabinets and backsplash; a new roof, new a/c , refinished wood floors, and other updates (list at the house) The upper level offers three bedrooms and two updated baths, including spacious primary suite , and there is one car garage parking. Located in the desirable Mantua neighborhood with easy access to schools, major highways, and local amenities, this home combines modern comfort with tranquil privacy. Don't miss!
Location
State VA
County Fairfax
Zoning 120
Direction South
Rooms
Other Rooms Living Room, Dining Room, Kitchen, Family Room, Foyer, Laundry, Recreation Room
Basement Connecting Stairway
Interior
Interior Features Kitchen - Table Space, Combination Dining/Living, Floor Plan - Open, Recessed Lighting, Skylight(s), Wood Floors, Other, Primary Bath(s)
Hot Water Natural Gas
Heating Forced Air
Cooling Central A/C
Flooring Hardwood, Carpet
Fireplaces Number 1
Equipment Built-In Microwave, Dishwasher, Disposal, Dryer, Microwave, Oven/Range - Electric, Refrigerator, Stainless Steel Appliances, Washer, Water Heater
Fireplace Y
Window Features Replacement,Skylights,Sliding,Vinyl Clad,Double Pane
Appliance Built-In Microwave, Dishwasher, Disposal, Dryer, Microwave, Oven/Range - Electric, Refrigerator, Stainless Steel Appliances, Washer, Water Heater
Heat Source Natural Gas
Laundry Lower Floor
Exterior
Exterior Feature Deck(s), Patio(s)
Parking Features Garage - Front Entry
Garage Spaces 3.0
Fence Partially
Utilities Available Electric Available, Natural Gas Available, Water Available, Cable TV Available
Water Access N
View Trees/Woods
Accessibility None
Porch Deck(s), Patio(s)
Attached Garage 1
Total Parking Spaces 3
Garage Y
Building
Lot Description Cul-de-sac, Private, Rear Yard, Trees/Wooded
Story 3
Foundation Permanent
Sewer Public Sewer
Water Public
Architectural Style Mid-Century Modern
Level or Stories 3
Additional Building Above Grade, Below Grade
New Construction N
Schools
Elementary Schools Mantua
Middle Schools Frost
High Schools Woodson
School District Fairfax County Public Schools
Others
Pets Allowed Y
Senior Community No
Tax ID 0582 12 0048
Ownership Fee Simple
SqFt Source Assessor
Acceptable Financing Cash, Conventional, Bank Portfolio, Private, VA
Listing Terms Cash, Conventional, Bank Portfolio, Private, VA
Financing Cash,Conventional,Bank Portfolio,Private,VA
Special Listing Condition Standard
Pets Allowed No Pet Restrictions
Read Less
Want to know what your home might be worth? Contact us for a FREE valuation!

Our team is ready to help you sell your home for the highest possible price ASAP

Bought with Thaddeus Underwood • Samson Properties





