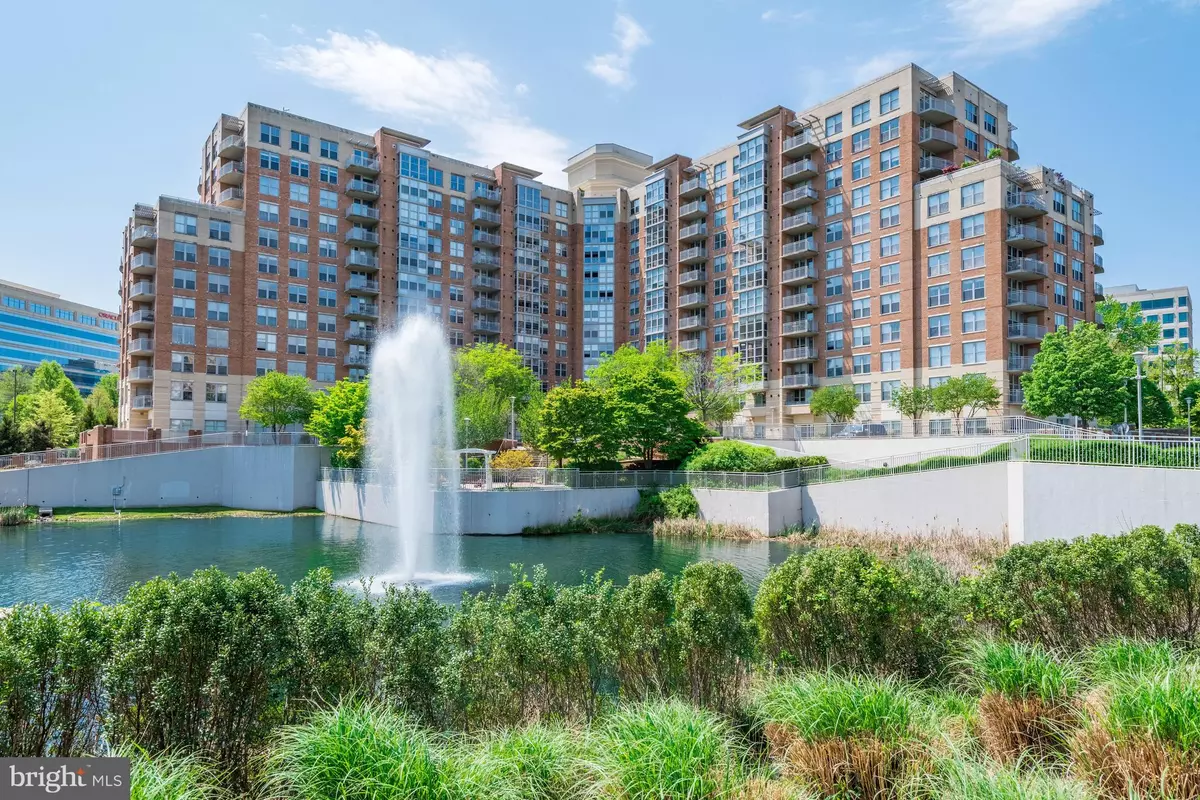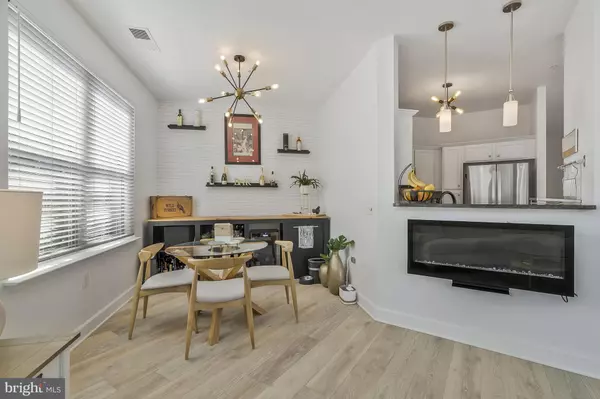$489,000
$505,000
3.2%For more information regarding the value of a property, please contact us for a free consultation.
11800 SUNSET HILLS RD #106 Reston, VA 20190
2 Beds
2 Baths
1,177 SqFt
Key Details
Sold Price $489,000
Property Type Condo
Sub Type Condo/Co-op
Listing Status Sold
Purchase Type For Sale
Square Footage 1,177 sqft
Price per Sqft $415
Subdivision Carlton House
MLS Listing ID VAFX2199512
Sold Date 11/18/24
Style Contemporary
Bedrooms 2
Full Baths 2
Condo Fees $611/mo
HOA Y/N N
Abv Grd Liv Area 1,177
Originating Board BRIGHT
Year Built 2005
Annual Tax Amount $5,774
Tax Year 2024
Property Description
*SELLER OFFERING CONCESSION UP TO $5,000 WITH A FULL PRICE OFFER* Welcome to your new home in the conveniently located and amenity-rich Carlton House Condo. Positioned just off the toll road with easy access to other major commuter routes, Reston metro station, Dulles Airport, W&OD trail, Hidden Creek Country Club, etc. Just one block from Reston Town Center with some of the lowest high-rise condo fees you will find in the area. A tremendous value for residents here with a spread of amenities including building concierge, fitness center, cafe, business center, meeting room, community room with bar, outdoor pool, patio with grills, tables, and chairs, game room, movie theatre, etc. This is an exceptional corner unit with large windows for an abundance of natural light, located on the ground floor for easy access in and out. The sellers have done a fantastic job maintaining and updating the unit and are pleased to present this to you totally turn-key and move-in ready. 2020 - all new LVP flooring, cordless blinds, all updated light fixtures, and some kitchen updates. 2021 - primary bathroom remodel and all new paint throughout the unit. 2023 - new water heater, HVAC, and thermostat. 2024 - all new stainless steel kitchen appliances and clothes washer/dryer. Definitely one of the most "like new" units in the building. Not all of the units in the building come with parking spaces, but this unit deeds with TWO RESERVED GARAGE PARKING SPACES #142 & #143 AND A STORAGE UNIT #015. And last, but definitely not least, a nearly 400 sq. ft. totally private patio - the biggest patio layout in the building! You've got to see this place in person!
Location
State VA
County Fairfax
Zoning 372
Rooms
Other Rooms Living Room, Dining Room, Primary Bedroom, Bedroom 2, Kitchen, Bathroom 2, Primary Bathroom
Main Level Bedrooms 2
Interior
Hot Water Natural Gas
Heating Programmable Thermostat, Forced Air
Cooling Central A/C
Flooring Luxury Vinyl Plank, Ceramic Tile
Fireplace N
Heat Source Natural Gas
Laundry Washer In Unit, Dryer In Unit
Exterior
Exterior Feature Patio(s)
Parking Features Additional Storage Area, Covered Parking, Inside Access, Underground
Garage Spaces 2.0
Amenities Available Bar/Lounge, Billiard Room, Concierge, Dining Rooms, Elevator, Exercise Room, Extra Storage, Fitness Center, Game Room, Meeting Room, Party Room, Swimming Pool
Water Access N
Accessibility No Stairs
Porch Patio(s)
Total Parking Spaces 2
Garage Y
Building
Story 1
Unit Features Hi-Rise 9+ Floors
Sewer Public Sewer
Water Public
Architectural Style Contemporary
Level or Stories 1
Additional Building Above Grade, Below Grade
New Construction N
Schools
Elementary Schools Lake Anne
Middle Schools Hughes
High Schools South Lakes
School District Fairfax County Public Schools
Others
Pets Allowed Y
HOA Fee Include Common Area Maintenance,Insurance,Management,Pest Control,Pool(s),Recreation Facility,Reserve Funds,Road Maintenance,Sewer,Snow Removal,Trash,Water
Senior Community No
Tax ID 0173 19 0106
Ownership Condominium
Special Listing Condition Standard
Pets Allowed Dogs OK, Cats OK
Read Less
Want to know what your home might be worth? Contact us for a FREE valuation!

Our team is ready to help you sell your home for the highest possible price ASAP

Bought with Elizabeth Lord • Compass





