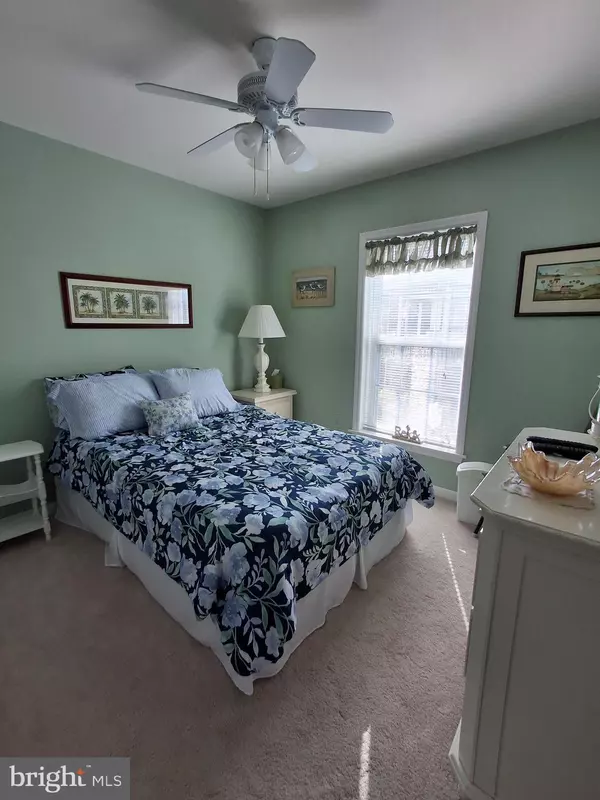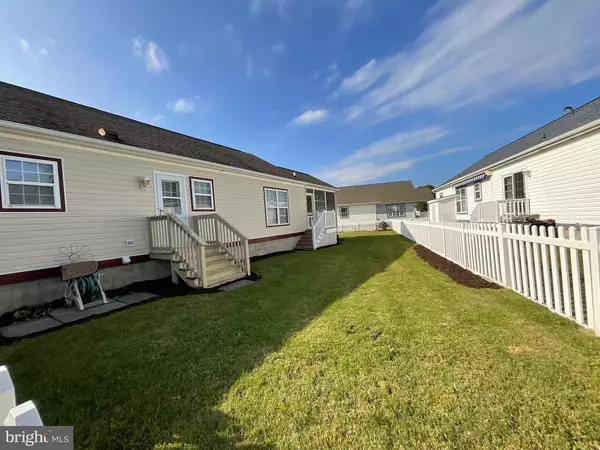$340,000
$369,900
8.1%For more information regarding the value of a property, please contact us for a free consultation.
13 DUNE GRASS DR Berlin, MD 21811
3 Beds
2 Baths
1,456 SqFt
Key Details
Sold Price $340,000
Property Type Single Family Home
Sub Type Detached
Listing Status Sold
Purchase Type For Sale
Square Footage 1,456 sqft
Price per Sqft $233
Subdivision Bay Vista At Mystic Harbor
MLS Listing ID MDWO2023564
Sold Date 11/18/24
Style Contemporary,Ranch/Rambler
Bedrooms 3
Full Baths 2
HOA Fees $93/qua
HOA Y/N Y
Abv Grd Liv Area 1,456
Originating Board BRIGHT
Year Built 2001
Annual Tax Amount $2,823
Tax Year 2024
Lot Size 7,872 Sqft
Acres 0.18
Lot Dimensions 0.00 x 0.00
Property Description
**Charming Home in West Ocean City – Fully Furnished and Move-In Ready!**
Discover this beautiful, gently-used second home nestled in a peaceful community, just minutes away from the best shopping, dining, and beaches in West Ocean City. With easy access to Route 50 and 611, you're a quick drive to Ocean City or Assateague Island beaches.
This well-cared-for home comes fully furnished, so all you need to bring are your personal items. Enjoy a spacious, level-fenced yard—ideal for children or pets—and a cozy rear porch perfect for cookouts and outdoor relaxation. Plus, this home includes a one-year buyer's home warranty for your peace of mind.
community pool for Mystic Harbour is available for use for $400 per year.
Don't miss out on this incredible opportunity to live the good life—schedule your showing today!
Seller has a 1 year home warranty in place and is transferable with 2-10.
Location
State MD
County Worcester
Area West Ocean City (85)
Zoning R-4
Rooms
Main Level Bedrooms 3
Interior
Interior Features Carpet, Ceiling Fan(s), Window Treatments
Hot Water Electric
Heating Heat Pump - Electric BackUp
Cooling Central A/C
Flooring Carpet, Vinyl
Fireplaces Number 1
Fireplaces Type Gas/Propane
Equipment Built-In Microwave, Dishwasher, Dryer - Electric, Refrigerator, Stove, Washer, Water Heater
Furnishings Yes
Fireplace Y
Window Features Insulated
Appliance Built-In Microwave, Dishwasher, Dryer - Electric, Refrigerator, Stove, Washer, Water Heater
Heat Source Electric
Laundry Main Floor
Exterior
Exterior Feature Porch(es)
Garage Spaces 4.0
Fence Vinyl
Water Access N
Roof Type Asbestos Shingle
Accessibility None
Porch Porch(es)
Total Parking Spaces 4
Garage N
Building
Lot Description Cleared
Story 1
Foundation Crawl Space
Sewer Public Sewer
Water Public
Architectural Style Contemporary, Ranch/Rambler
Level or Stories 1
Additional Building Above Grade, Below Grade
Structure Type Dry Wall
New Construction N
Schools
Elementary Schools Ocean City
Middle Schools Stephen Decatur
High Schools Stephen Decatur
School District Worcester County Public Schools
Others
HOA Fee Include Lawn Maintenance,Trash
Senior Community No
Tax ID 2410374944
Ownership Fee Simple
SqFt Source Assessor
Acceptable Financing Cash, Conventional
Listing Terms Cash, Conventional
Financing Cash,Conventional
Special Listing Condition Standard
Read Less
Want to know what your home might be worth? Contact us for a FREE valuation!

Our team is ready to help you sell your home for the highest possible price ASAP

Bought with Deeley Chester • Coastal Life Realty Group LLC





