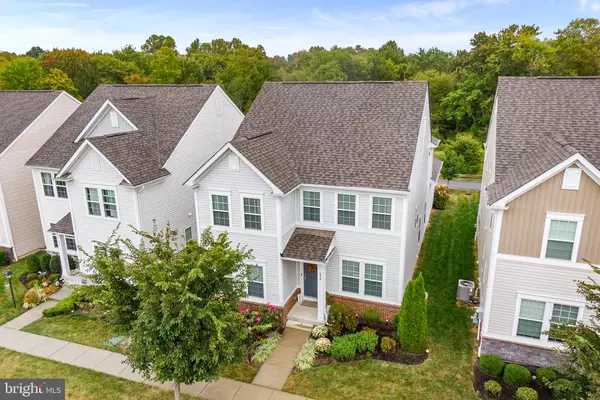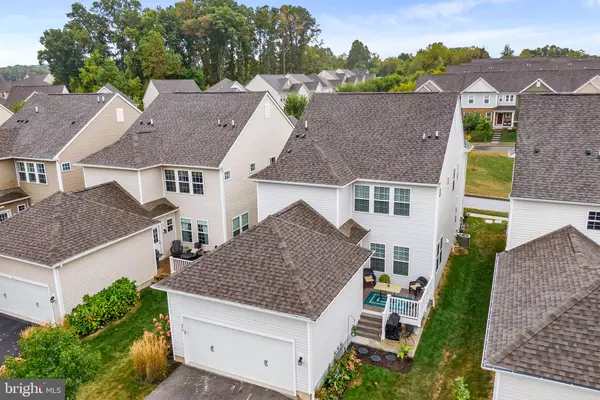$639,900
$639,900
For more information regarding the value of a property, please contact us for a free consultation.
454 ANDORRA BLVD Chester Springs, PA 19425
4 Beds
3 Baths
2,614 SqFt
Key Details
Sold Price $639,900
Property Type Single Family Home
Sub Type Detached
Listing Status Sold
Purchase Type For Sale
Square Footage 2,614 sqft
Price per Sqft $244
Subdivision Court At Chester Sp
MLS Listing ID PACT2074874
Sold Date 11/12/24
Style Traditional
Bedrooms 4
Full Baths 3
HOA Fees $199/mo
HOA Y/N Y
Abv Grd Liv Area 2,614
Originating Board BRIGHT
Year Built 2018
Annual Tax Amount $8,556
Tax Year 2023
Lot Size 1,778 Sqft
Acres 0.04
Property Description
Gorgeous fully upgraded single home for sale in the vibrant Court at Chester Springs, nestled within the Owen J. Roberts School system. Say goodbye to waiting for new construction—this stunning residence is ready for you! As you enter through the covered porch, you'll be welcomed by a spacious foyer leading to a stately office/bedroom with French doors on your left, and the Living room on your right. The inviting family room features large windows that flood the space with natural light. The heart of the home is the luxurious kitchen, fully upgraded with quartz countertops, stainless steel appliances, gas cooking, and a farmhouse sink. The massive new central island, adorned with designer pendant lights, offers ample space for cooking and gathering, while a convenient eat-in area and spacious pantry complete this stunning kitchen. Notable upgrades include a large kitchen island with honed granite (2022) and a butler's pantry with matching honed granite (2022). Additional enhancements include a converted powder room into a full bath with a shower, vanity, new mirror, and hardware (2022)which allow for the ability to have a 1st floor bedroom with it's own door to the connecting bathroom and closet. Custom blinds on all windows (2022) and smart electrical switches compatible with Google & Alexa throughout. The beautiful engineered hardwood floors add warmth. Ascend the lovely wood staircase to discover a versatile loft, perfect for an office or playroom. The spacious primary suite boasts a tray ceiling, crown molding, a fan, and a "Closet By Design" walk-in closet. The luxurious master bath features upgraded quartz countertops, wood cabinets, and designer tiles. Two additional bedrooms provide ample closet space and ceiling fans, while the hall bathroom has been enhanced with a Carrara dual vanity, upgraded cabinets, quartz countertops, and modern light fixtures (2022). Additional recent upgrades also include new hardwood flooring on the second floor (2024). Step outside to enjoy the new 10x12 Trex deck (2021), ideal for entertaining or relaxing in your private backyard. The community offers fantastic amenities, including a pool, pool house, tot lot, and a gathering area with a firepit. This home is just minutes from Route 100, Route 30, and the PA Turnpike, providing easy access to Marsh Creek State Park, Exton Mall, and Main Street at Exton, filled with dining and recreation opportunities. Don't miss your chance to own this stunning, fully upgraded home!
Location
State PA
County Chester
Area West Vincent Twp (10325)
Zoning L1
Rooms
Other Rooms Living Room, Primary Bedroom, Bedroom 2, Bedroom 3, Bedroom 4, Kitchen, Family Room, Laundry, Loft, Other, Primary Bathroom
Basement Full, Unfinished, Windows
Main Level Bedrooms 1
Interior
Interior Features Kitchen - Eat-In, Kitchen - Island, Pantry, Ceiling Fan(s), Walk-in Closet(s)
Hot Water Natural Gas
Heating Forced Air
Cooling Central A/C
Equipment Built-In Microwave, Dishwasher, Disposal, Dryer, Washer, Oven - Self Cleaning, Built-In Range, Oven/Range - Gas, Stainless Steel Appliances
Fireplace N
Appliance Built-In Microwave, Dishwasher, Disposal, Dryer, Washer, Oven - Self Cleaning, Built-In Range, Oven/Range - Gas, Stainless Steel Appliances
Heat Source Natural Gas
Laundry Upper Floor
Exterior
Exterior Feature Deck(s), Porch(es)
Parking Features Built In
Garage Spaces 4.0
Amenities Available Tot Lots/Playground, Swimming Pool
Water Access N
Accessibility None
Porch Deck(s), Porch(es)
Attached Garage 2
Total Parking Spaces 4
Garage Y
Building
Story 2
Foundation Concrete Perimeter
Sewer Public Sewer
Water Public
Architectural Style Traditional
Level or Stories 2
Additional Building Above Grade, Below Grade
New Construction N
Schools
Elementary Schools West Vincent
High Schools Owen J Roberts
School District Owen J Roberts
Others
HOA Fee Include Snow Removal,Pool(s),Lawn Maintenance,Management,Trash
Senior Community No
Tax ID 25-07 -0603
Ownership Fee Simple
SqFt Source Assessor
Acceptable Financing Conventional
Listing Terms Conventional
Financing Conventional
Special Listing Condition Standard
Read Less
Want to know what your home might be worth? Contact us for a FREE valuation!

Our team is ready to help you sell your home for the highest possible price ASAP

Bought with Bagyalakshmi Iyer • RE/MAX Action Associates





