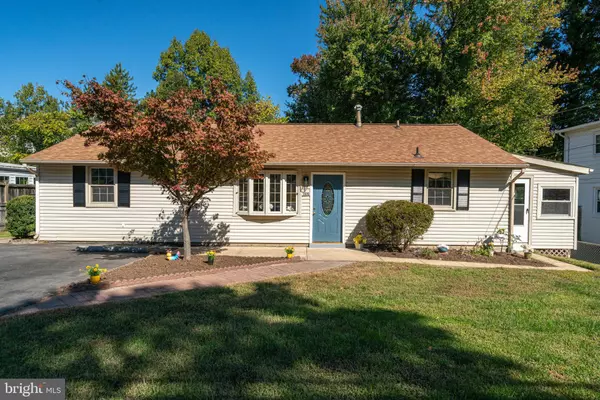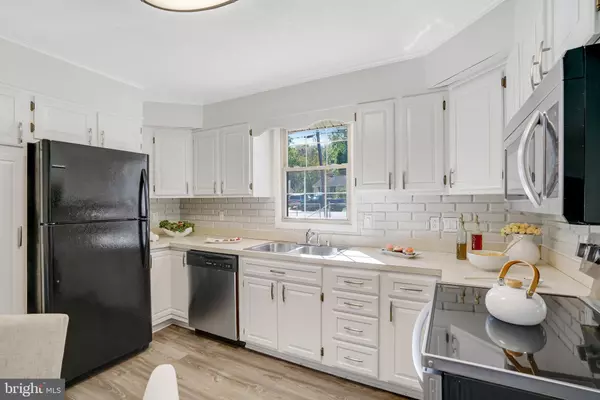$555,000
$539,900
2.8%For more information regarding the value of a property, please contact us for a free consultation.
3808 ELMWOOD DR Alexandria, VA 22303
3 Beds
1 Bath
1,196 SqFt
Key Details
Sold Price $555,000
Property Type Single Family Home
Sub Type Detached
Listing Status Sold
Purchase Type For Sale
Square Footage 1,196 sqft
Price per Sqft $464
Subdivision Burgundy Manor
MLS Listing ID VAFX2195588
Sold Date 11/20/24
Style Ranch/Rambler
Bedrooms 3
Full Baths 1
HOA Y/N N
Abv Grd Liv Area 1,196
Originating Board BRIGHT
Year Built 1956
Annual Tax Amount $5,623
Tax Year 2024
Lot Size 8,400 Sqft
Acres 0.19
Property Description
Lovingly renovated 3 bedrooms, 1 full bathroom, 1-level home. Freshly painted, new flooring throughout, new lighting & kitchen refresh – features a Trane furnace and 3 retreat style bedrooms all with tree views! The bright kitchen provides generous countertops & cabinet space, double sink, self-cleaning oven, and an eat-in area with bonus room access. The flow from kitchen to bonus enclosed porch leading to the covered patio provides ease of entertainment. The bay window is the perfect centerpiece to accent the living room with plants, books & treasures as you greet your guest. The immense family room's warmth is enhanced with natural light offering a grand entertainment room for friends & family while cheering on your favorite team or sneaking your favorite game from the walk-in closet to enjoy hours of laughter! Fall in love, the fully fenced backyard oasis, play corn hole, horseshoes, kick a soccer ball. Step under the 22ft x 15ft pavilion cover onto brick paver patio with a cold beer, entice the senses with your BBQ masterpieces, mingle with friends under the canopy of stars! Pull into your gated private 2-car blacktop driveway and call this beauty home! Minutes from restaurants, shops, salons & groceries. Easy commute to I-395, I-95, I-495, Loftridge Park Trail, National Harbor such a sweet commute to many locations!
Location
State VA
County Fairfax
Zoning 140
Rooms
Other Rooms Living Room, Primary Bedroom, Bedroom 2, Bedroom 3, Kitchen, Family Room, Bathroom 1, Bonus Room
Main Level Bedrooms 3
Interior
Interior Features Floor Plan - Traditional, Bathroom - Tub Shower
Hot Water Natural Gas
Heating Forced Air
Cooling Central A/C
Equipment Built-In Microwave, Dishwasher, Disposal, Dryer - Front Loading, Oven - Self Cleaning, Oven/Range - Electric, Refrigerator, Washer
Fireplace N
Window Features Bay/Bow,Double Hung,Double Pane,Screens
Appliance Built-In Microwave, Dishwasher, Disposal, Dryer - Front Loading, Oven - Self Cleaning, Oven/Range - Electric, Refrigerator, Washer
Heat Source Natural Gas
Laundry Has Laundry, Dryer In Unit, Main Floor, Washer In Unit
Exterior
Exterior Feature Patio(s)
Garage Spaces 2.0
Fence Fully
Utilities Available Electric Available, Natural Gas Available, Sewer Available, Water Available
Water Access N
Roof Type Architectural Shingle
Accessibility None
Porch Patio(s)
Total Parking Spaces 2
Garage N
Building
Story 1
Foundation Slab
Sewer Public Sewer
Water Public
Architectural Style Ranch/Rambler
Level or Stories 1
Additional Building Above Grade, Below Grade
New Construction N
Schools
School District Fairfax County Public Schools
Others
Senior Community No
Tax ID 0822 06 0039
Ownership Fee Simple
SqFt Source Assessor
Special Listing Condition Standard
Read Less
Want to know what your home might be worth? Contact us for a FREE valuation!

Our team is ready to help you sell your home for the highest possible price ASAP

Bought with Madison McAllister • CENTURY 21 New Millennium





