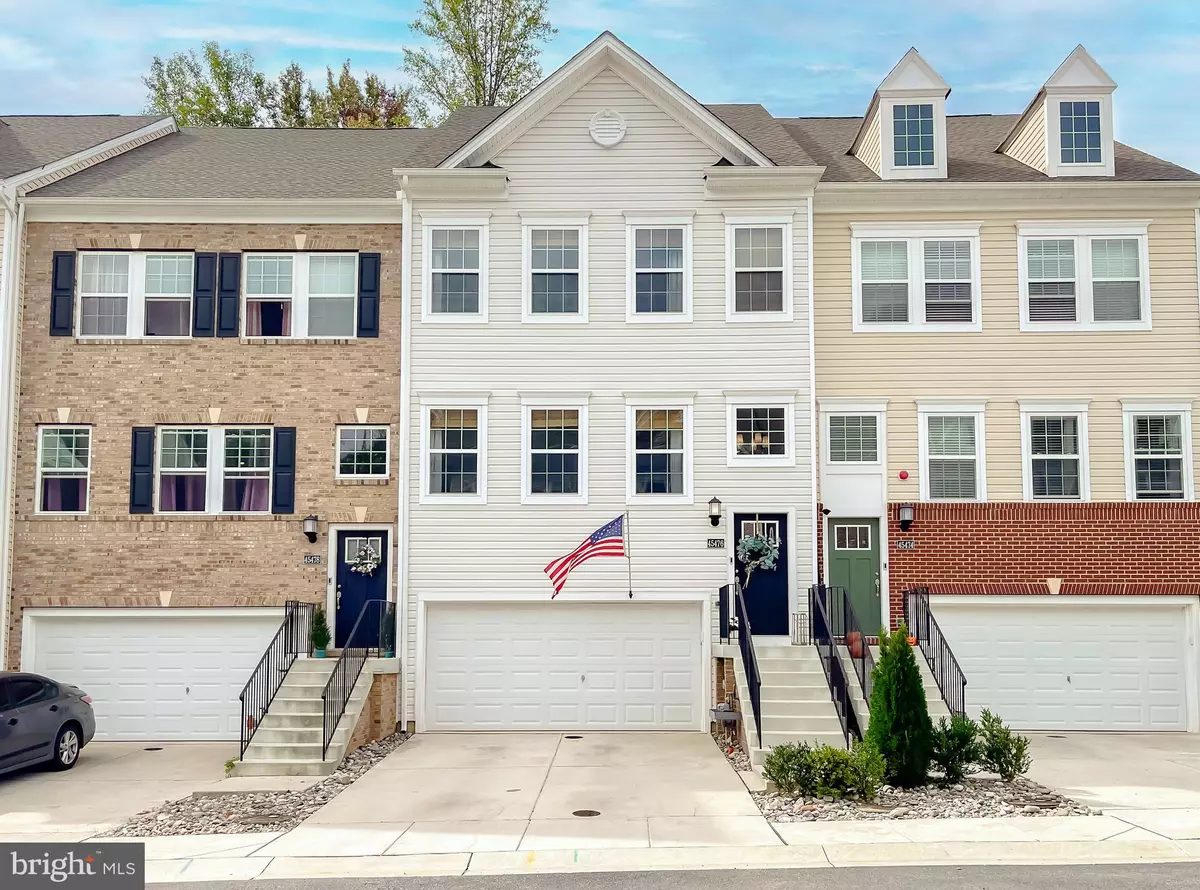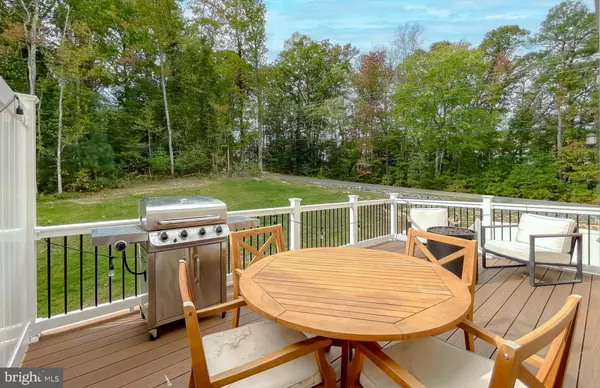$424,900
$424,900
For more information regarding the value of a property, please contact us for a free consultation.
45476 WOODSLEA WAY California, MD 20619
3 Beds
4 Baths
2,452 SqFt
Key Details
Sold Price $424,900
Property Type Townhouse
Sub Type Interior Row/Townhouse
Listing Status Sold
Purchase Type For Sale
Square Footage 2,452 sqft
Price per Sqft $173
Subdivision The Woods At Myrtle Point
MLS Listing ID MDSM2021190
Sold Date 11/20/24
Style Colonial
Bedrooms 3
Full Baths 3
Half Baths 1
HOA Fees $100/mo
HOA Y/N Y
Abv Grd Liv Area 2,452
Originating Board BRIGHT
Year Built 2022
Annual Tax Amount $3,378
Tax Year 2024
Lot Size 1,980 Sqft
Acres 0.05
Lot Dimensions 0.00 x 0.00
Property Description
Spacious 3-story townhome in the desirable Woods at Myrtle Point community. With 2,500 sqft of open concept living, this home offers modern functionality. The main floor boasts an impressive kitchen with a 15' granite island, stainless steel appliances, double wall ovens, 5-burner gas stove with vent hood, built-in island microwave, and a walk-in pantry that seamlessly extends to a practical butler's pantry. Upstairs, find the primary suite with a walk-in closet and a tiled ensuite bathroom with dual vanity. Two more bedrooms and an additional full bath complete the upper level. Downstairs, a large, well-lit recreation room awaits, with it's own full bath and direct access to the two-car garage. Outdoors, enjoy a tranquil patio and Trex deck with privacy wall, set against a backdrop of trees, with side vinyl fencing and bushes bordering the back. Less than 3 years old and well maintained, this home is like-new and move-in ready! With community amenities like a pool and playground, proximity to Myrtle Point Park, and minutes to PAX NAS, schools, restaurants, shopping, and more-you don't want to miss your opportunity to make this convenient and luxury townhome yours.
Location
State MD
County Saint Marys
Zoning RL
Interior
Interior Features Butlers Pantry, Carpet, Chair Railings, Combination Dining/Living, Combination Kitchen/Living, Crown Moldings, Dining Area, Floor Plan - Open, Kitchen - Gourmet, Kitchen - Island, Primary Bath(s), Recessed Lighting, Sprinkler System, Bathroom - Stall Shower, Bathroom - Tub Shower, Walk-in Closet(s), Wine Storage
Hot Water Tankless, Natural Gas
Heating Heat Pump(s)
Cooling Central A/C
Equipment Built-In Microwave, Oven - Double, Oven - Wall, Water Heater - Tankless, Washer, Six Burner Stove, Refrigerator, Range Hood, Dryer
Fireplace N
Appliance Built-In Microwave, Oven - Double, Oven - Wall, Water Heater - Tankless, Washer, Six Burner Stove, Refrigerator, Range Hood, Dryer
Heat Source Natural Gas
Exterior
Parking Features Garage - Front Entry, Garage Door Opener
Garage Spaces 2.0
Fence Partially, Privacy
Amenities Available Club House, Common Grounds, Pool - Outdoor, Swimming Pool, Tot Lots/Playground
Water Access N
View Trees/Woods
Accessibility None
Attached Garage 2
Total Parking Spaces 2
Garage Y
Building
Story 3
Foundation Concrete Perimeter
Sewer Public Sewer
Water Public
Architectural Style Colonial
Level or Stories 3
Additional Building Above Grade, Below Grade
New Construction N
Schools
School District St. Mary'S County Public Schools
Others
HOA Fee Include Trash,Common Area Maintenance,Pool(s)
Senior Community No
Tax ID 1908181153
Ownership Fee Simple
SqFt Source Assessor
Acceptable Financing Cash, Conventional, FHA, USDA, VA
Listing Terms Cash, Conventional, FHA, USDA, VA
Financing Cash,Conventional,FHA,USDA,VA
Special Listing Condition Standard
Read Less
Want to know what your home might be worth? Contact us for a FREE valuation!

Our team is ready to help you sell your home for the highest possible price ASAP

Bought with Katherine Dean • RE/MAX One





