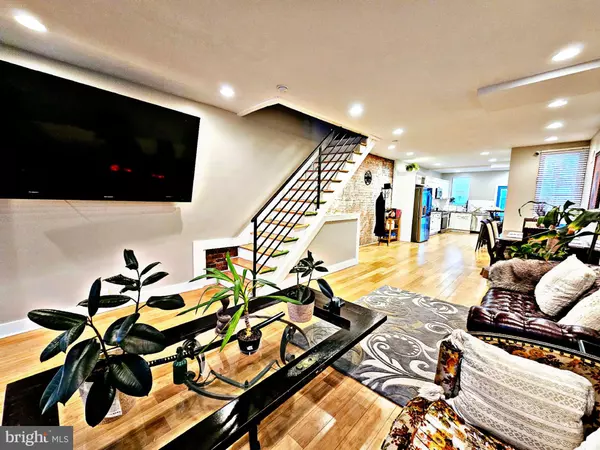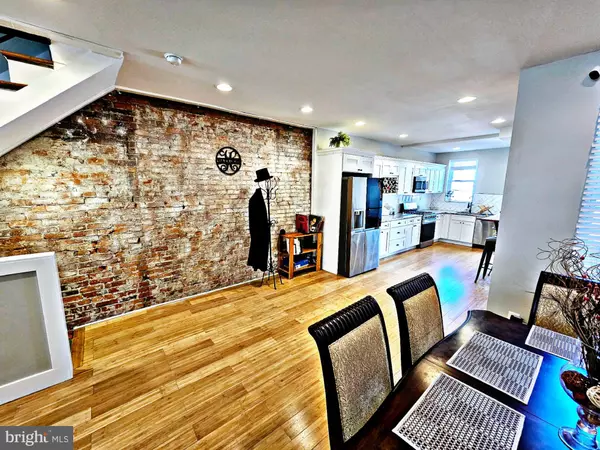$279,000
$269,900
3.4%For more information regarding the value of a property, please contact us for a free consultation.
5381 W MONTGOMERY AVE Philadelphia, PA 19131
4 Beds
3 Baths
1,822 SqFt
Key Details
Sold Price $279,000
Property Type Townhouse
Sub Type Interior Row/Townhouse
Listing Status Sold
Purchase Type For Sale
Square Footage 1,822 sqft
Price per Sqft $153
Subdivision Wynnefield
MLS Listing ID PAPH2401202
Sold Date 11/22/24
Style Straight Thru
Bedrooms 4
Full Baths 3
HOA Y/N N
Abv Grd Liv Area 1,386
Originating Board BRIGHT
Year Built 1925
Annual Tax Amount $2,327
Tax Year 2024
Lot Size 1,538 Sqft
Acres 0.04
Lot Dimensions 15.00 x 103.00
Property Description
Classic Charm Meets Modern Living: 5381 W Montgomery Ave, Philadelphia, PA 19131
Located in the heart of Overbrook, 5381 W Montgomery Ave offers the perfect blend of historic charm and contemporary upgrades. As you drive up to the property, you'll be welcomed by a charming front yard and a lovely front patio, ideal for relaxing with your morning coffee or chatting with neighbors. Set on a quiet, tree-lined street, this 4-bedroom, 3-bathroom home stands out with its thoughtful updates and timeless appeal. T
As you step through the front door, the home immediately draws you in with its 9-foot ceilings, creating a spacious, airy feel. The freshly painted living room is warm and inviting, perfect for entertaining or cozying up with a good book. This space flows seamlessly into the dining room, where a stunning exposed natural brick party wall adds character and a touch of rustic charm. The exposed brick anchors the room, adding a perfect mix of historic detail and modern style.
At the back of the first floor, you'll find the fully renovated, open-concept kitchen. This space is a chef's dream, featuring stainless steel appliances, sleek granite countertops, and plenty of Forevermark cabinetry for storage. The design makes meal prep easy, whether you're cooking for the family or hosting a dinner party. Just beyond the kitchen, a semi glass door leads to the rear deck—the perfect spot for grilling, outdoor dining, or relaxing in the fresh air.
Upstairs, the second floor offers a large owner suite with a full bathroom, two additional bedrooms, each bathed in natural light. A full bathroom with modern finishes and fixtures is located in the hallway, as well as a stackable washer and dryer for ultimate convenience—no more lugging laundry up and down stairs.
The fully finished basement level is its own private retreat, with a fourth bedroom and an additional full bathroom. This space is ideal for a guest suite, home office, or a personal gym. The basement also features a second laundry area with hookups for another washer and dryer, adding extra functionality for larger households or long-term guests.
This home underwent a complete renovation in 2016, blending the best of its historic origins with contemporary upgrades. While the exposed brick in the dining room showcases the home's early 20th-century craftsmanship, the modern updates in addition to those mentioned above, include fresh paint throughout, a new water line (2024), a stunning skylight in the bedroom bathroom, and a host of smart home features: oven, thermostat, washer, dryer, and water heater are designed for convenience and comfort to ensure the home is move-in ready.
Beyond the property itself, Overbrook is a vibrant and historic neighborhood offering plenty of amenities. Families will appreciate the proximity to schools like Overbrook High School and St. Joseph's University. Parks such as Morris Park offer green space and walking trails for outdoor recreation, while local shops, cafes, and restaurants provide a sense of community.
For commuters, this location couldn't be more convenient. The Overbrook Train Station is just a short distance away, connecting you to Center City and beyond, while several bus routes on Montgomery Ave provide easy access to other parts of the city. With major roadways like City Avenue and the Schuylkill Expressway nearby, driving to the city or surrounding areas is a breeze.
Whether you're drawn to its historic charm, modern comforts, or ideal location, 5381 W Montgomery Ave is a home designed to grow with you. With spacious living areas, a beautiful kitchen, outdoor spaces, and versatile basement accommodations, this home is perfect for families, professionals, or anyone seeking a comfortable, stylish living space in one of Philadelphia's most historic neighborhoods.
Location
State PA
County Philadelphia
Area 19131 (19131)
Zoning RSA5
Direction South
Rooms
Other Rooms Living Room, Dining Room, Primary Bedroom, Bedroom 2, Kitchen, Bedroom 1, Other
Basement Full, Outside Entrance, Fully Finished
Interior
Interior Features Primary Bath(s), Skylight(s), Bathroom - Stall Shower
Hot Water Natural Gas
Heating Forced Air
Cooling Central A/C
Flooring Wood, Fully Carpeted, Tile/Brick
Equipment Oven - Self Cleaning, Dishwasher, Disposal, Energy Efficient Appliances, Built-In Microwave
Furnishings No
Fireplace N
Window Features Energy Efficient,Replacement
Appliance Oven - Self Cleaning, Dishwasher, Disposal, Energy Efficient Appliances, Built-In Microwave
Heat Source Natural Gas
Laundry Upper Floor, Basement
Exterior
Parking Features Garage - Rear Entry
Garage Spaces 1.0
Utilities Available Cable TV
Water Access N
Roof Type Flat
Accessibility None
Attached Garage 1
Total Parking Spaces 1
Garage Y
Building
Lot Description Front Yard
Story 2
Foundation Concrete Perimeter
Sewer Public Sewer
Water Public
Architectural Style Straight Thru
Level or Stories 2
Additional Building Above Grade, Below Grade
Structure Type 9'+ Ceilings
New Construction N
Schools
School District The School District Of Philadelphia
Others
Senior Community No
Tax ID 521071100
Ownership Fee Simple
SqFt Source Assessor
Security Features Monitored,Security System,Smoke Detector
Acceptable Financing Cash, Conventional, FHA, FHA 203(b), FHA 203(k)
Horse Property N
Listing Terms Cash, Conventional, FHA, FHA 203(b), FHA 203(k)
Financing Cash,Conventional,FHA,FHA 203(b),FHA 203(k)
Special Listing Condition Standard
Read Less
Want to know what your home might be worth? Contact us for a FREE valuation!

Our team is ready to help you sell your home for the highest possible price ASAP

Bought with LaShae Dominique Mixon • Elite Level Realty





