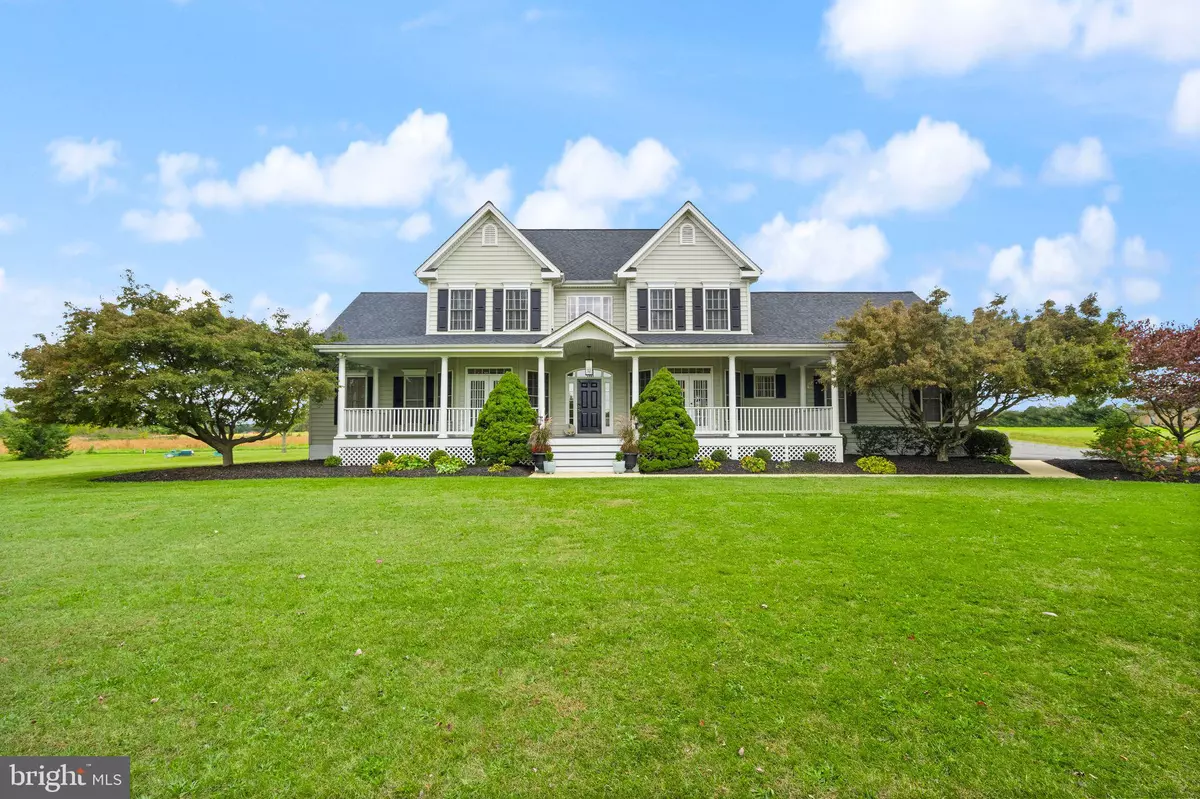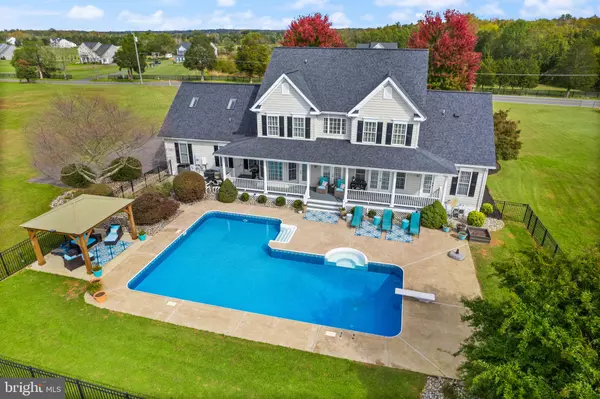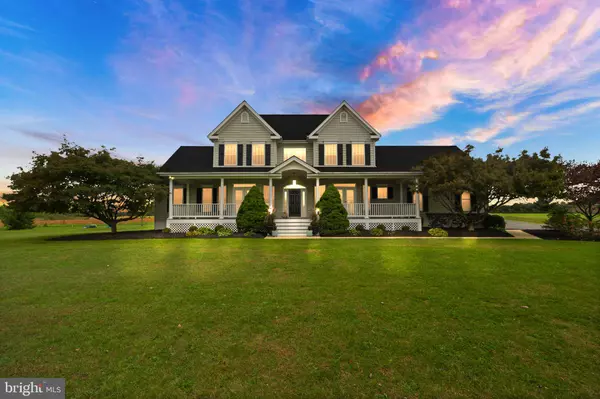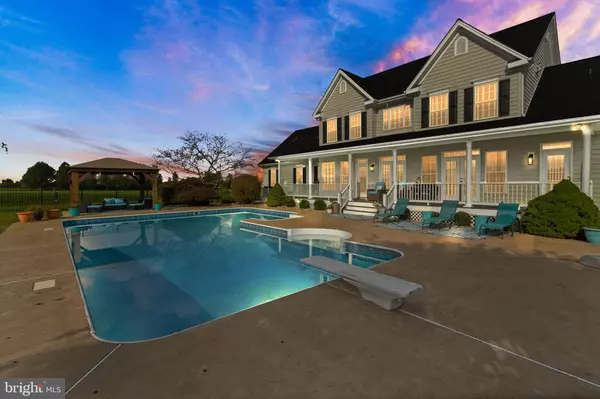$1,035,000
$1,050,000
1.4%For more information regarding the value of a property, please contact us for a free consultation.
13550 FLEETWOOD DR Nokesville, VA 20181
4 Beds
4 Baths
3,711 SqFt
Key Details
Sold Price $1,035,000
Property Type Single Family Home
Sub Type Detached
Listing Status Sold
Purchase Type For Sale
Square Footage 3,711 sqft
Price per Sqft $278
Subdivision Nokesville
MLS Listing ID VAPW2082788
Sold Date 11/25/24
Style Colonial
Bedrooms 4
Full Baths 3
Half Baths 1
HOA Y/N N
Abv Grd Liv Area 3,711
Originating Board BRIGHT
Year Built 2003
Annual Tax Amount $8,854
Tax Year 2024
Lot Size 2.190 Acres
Acres 2.19
Property Description
Welcome to your dream home! This exceptional custom built 4 bedroom 3.5 bath home is nestled on a sprawling a 2 acre lot, offering the perfect blend of luxury living and rural charm! Enter into a spacious and inviting open floor plan, perfect for entertaining. The heart of the home boast a gourmet kitchen with modern appliances, new quartz countertops, and bar area that opens to your eat in space. Enjoy cozy evenings by the stack stone fireplace in the great room, or unwind in the elegant main level primary suite complete with an attached primary bathroom. Additionally this floor has a formal dining room and formal living room that can also be used as an office with french doors. The additional three bedrooms are upstairs with a Jack and Jill bathroom and the other featuring an attached bathroom. This level also has a bonus loft with built in surround sound speakers. All the carpet throughout the home is brand new! The basement has space for rooms, just waiting for you to finish it with your personal touch. Step outdoors in to the fenced yard and enjoy your stunning saltwater in ground pool. There is an adjoining 10 acre lot, also for sale that is a true paradise for horse lovers, featuring a 10 stall barn, milking house and silo. Enjoy the lush green pastures that surround the home, providing plenty of space for gardening or simply relaxing in your own private oasis! New Roof 2018, Upper HVAC 2021, Lower HVAC 2020, Hot Water Heater 2020.
Location
State VA
County Prince William
Zoning A1
Rooms
Basement Rough Bath Plumb, Space For Rooms, Unfinished, Sump Pump
Main Level Bedrooms 1
Interior
Interior Features Bathroom - Walk-In Shower, Carpet, Ceiling Fan(s), Combination Kitchen/Dining, Dining Area, Double/Dual Staircase, Family Room Off Kitchen, Entry Level Bedroom, Kitchen - Gourmet, Primary Bath(s), Upgraded Countertops, Walk-in Closet(s), Water Treat System, Window Treatments, Wood Floors
Hot Water Propane
Heating Central, Heat Pump(s)
Cooling Central A/C
Fireplaces Number 1
Fireplaces Type Gas/Propane, Stone
Equipment Built-In Microwave, Dishwasher, Disposal, Dryer, Oven - Double, Washer, Cooktop
Fireplace Y
Appliance Built-In Microwave, Dishwasher, Disposal, Dryer, Oven - Double, Washer, Cooktop
Heat Source Electric, Propane - Leased
Exterior
Exterior Feature Patio(s), Porch(es), Deck(s)
Parking Features Garage - Side Entry, Garage Door Opener, Oversized
Garage Spaces 6.0
Pool Fenced, In Ground, Saltwater, Vinyl
Water Access N
View Pasture
Accessibility None
Porch Patio(s), Porch(es), Deck(s)
Attached Garage 2
Total Parking Spaces 6
Garage Y
Building
Story 3
Foundation Concrete Perimeter
Sewer Septic = # of BR
Water Well
Architectural Style Colonial
Level or Stories 3
Additional Building Above Grade, Below Grade
New Construction N
Schools
Elementary Schools The Nokesville School
Middle Schools The Nokesville School
High Schools Brentsville District
School District Prince William County Public Schools
Others
Senior Community No
Tax ID 7592-84-0592
Ownership Fee Simple
SqFt Source Estimated
Horse Property Y
Special Listing Condition Standard
Read Less
Want to know what your home might be worth? Contact us for a FREE valuation!

Our team is ready to help you sell your home for the highest possible price ASAP

Bought with Sylvia J Jarrett • Berkshire Hathaway HomeServices PenFed Realty





