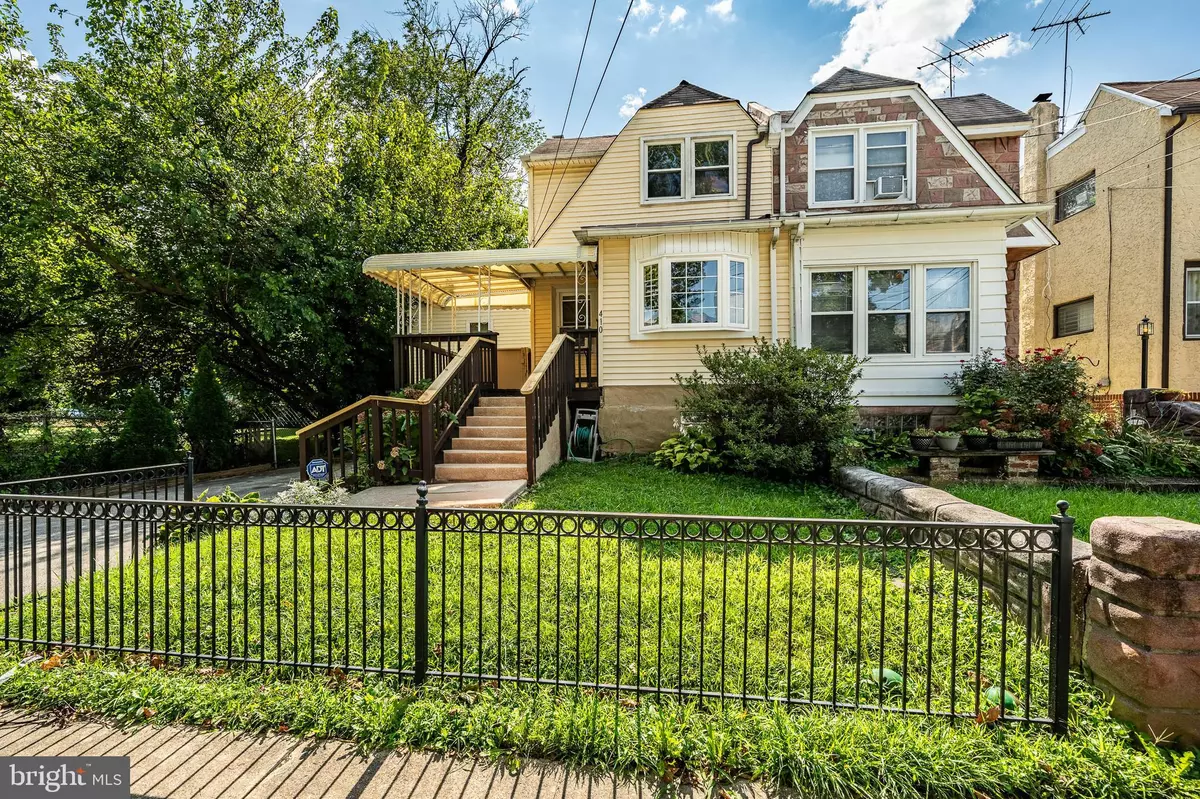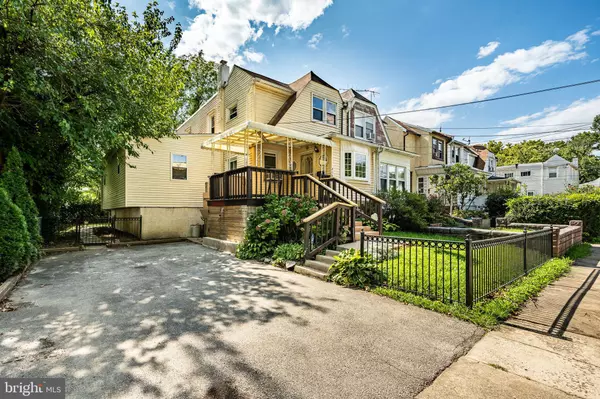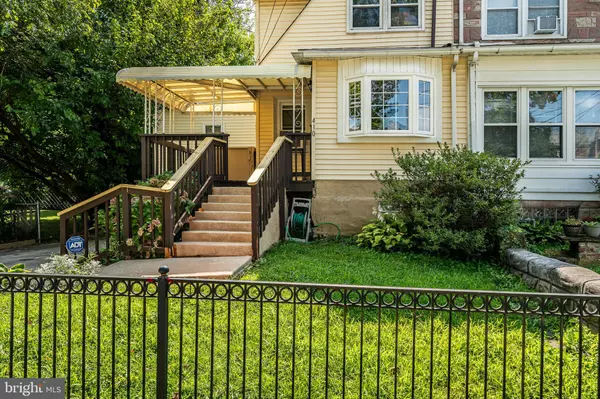$289,000
$299,000
3.3%For more information regarding the value of a property, please contact us for a free consultation.
410 WALNUT AVE Lansdowne, PA 19050
5 Beds
4 Baths
1,842 SqFt
Key Details
Sold Price $289,000
Property Type Single Family Home
Sub Type Twin/Semi-Detached
Listing Status Sold
Purchase Type For Sale
Square Footage 1,842 sqft
Price per Sqft $156
Subdivision None Available
MLS Listing ID PADE2071074
Sold Date 11/25/24
Style Colonial
Bedrooms 5
Full Baths 3
Half Baths 1
HOA Y/N N
Abv Grd Liv Area 1,842
Originating Board BRIGHT
Year Built 1928
Annual Tax Amount $6,452
Tax Year 2024
Lot Size 3,920 Sqft
Acres 0.09
Lot Dimensions 38.00 x 88.00
Property Description
Property is approved for up to $10,000 Grant. Electric was just updated. Interior house painted. Chair Lift to front porch. Entrance foyer. Living room with hardwood floors. Dining room, spacious updated kitchen with tile floor. In 1998 there was a large addition added to this twin to create a larger first floor living space. The addition included a new larger kitchen, two additional bedrooms with a jack and jill bathroom. First floor bathroom features a zero entance shower with grab bars. Addtional Powder Room was added to the first floor. Basement is finished with a full bathroom, laundry room and storage room. Second floor: 3 guest bedrooms and renovated Full tile Bath. Wall-Wall Carpet on the 2nd floor. Updated Electrical Service, Baseboard Heat. Deck on back of house
Location
State PA
County Delaware
Area Yeadon Boro (10448)
Zoning RESIDENTIAL
Direction East
Rooms
Other Rooms Living Room, Dining Room, Bedroom 2, Bedroom 3, Bedroom 4, Bedroom 5, Kitchen, Game Room, Foyer, Bedroom 1, Laundry, Storage Room, Utility Room, Bathroom 1, Bathroom 3, Full Bath, Half Bath
Basement Partially Finished
Main Level Bedrooms 2
Interior
Hot Water Natural Gas
Heating Hot Water
Cooling Multi Units
Flooring Hardwood
Furnishings No
Fireplace N
Heat Source Oil
Exterior
Exterior Feature Deck(s), Porch(es)
Garage Spaces 4.0
Water Access N
Accessibility Chairlift, Grab Bars Mod, Mobility Improvements
Porch Deck(s), Porch(es)
Total Parking Spaces 4
Garage N
Building
Story 2
Foundation Concrete Perimeter
Sewer Public Sewer
Water Public
Architectural Style Colonial
Level or Stories 2
Additional Building Above Grade, Below Grade
New Construction N
Schools
School District William Penn
Others
Senior Community No
Tax ID 48-00-03169-00
Ownership Fee Simple
SqFt Source Assessor
Special Listing Condition Standard
Read Less
Want to know what your home might be worth? Contact us for a FREE valuation!

Our team is ready to help you sell your home for the highest possible price ASAP

Bought with HASAN MD YASIN AMIN • RE/MAX Preferred - Malvern





