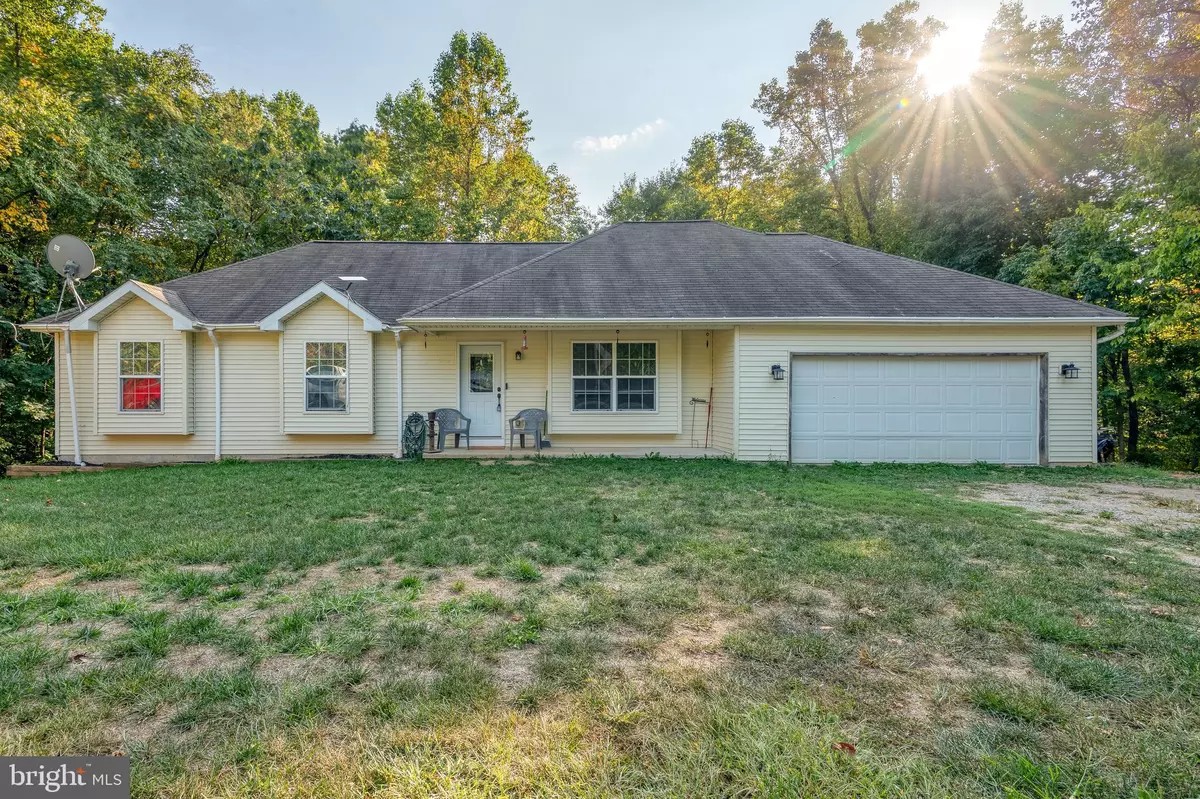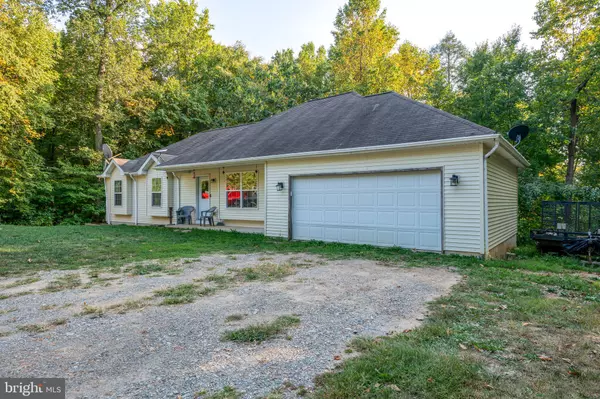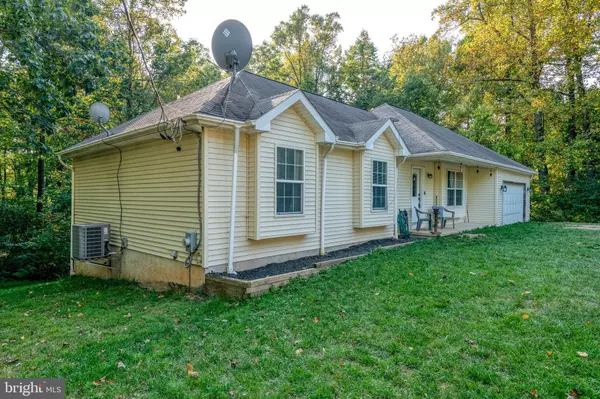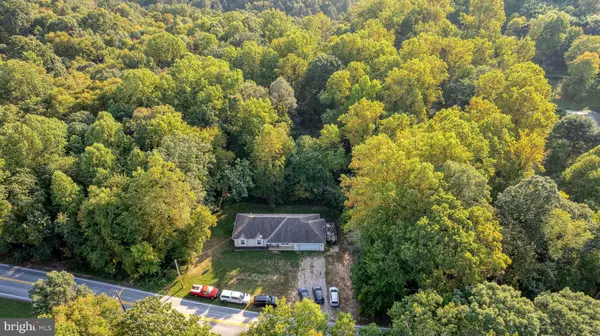$285,000
$274,900
3.7%For more information regarding the value of a property, please contact us for a free consultation.
1325 FURNACE RD Brogue, PA 17309
3 Beds
2 Baths
1,516 SqFt
Key Details
Sold Price $285,000
Property Type Single Family Home
Sub Type Detached
Listing Status Sold
Purchase Type For Sale
Square Footage 1,516 sqft
Price per Sqft $187
Subdivision Brogue
MLS Listing ID PAYK2068930
Sold Date 10/24/24
Style Ranch/Rambler
Bedrooms 3
Full Baths 2
HOA Y/N N
Abv Grd Liv Area 1,516
Originating Board BRIGHT
Year Built 2008
Annual Tax Amount $4,562
Tax Year 2019
Lot Size 0.910 Acres
Acres 0.91
Property Description
Welcome to 1325 Furnace Rd! This charming home offers the perfect blend of comfort and convenience, featuring 3 spacious bedrooms and 2 full baths on a generous .91-acre lot. Nestled in a prime location just a quarter mile from the scenic Susquehanna River and Urey's Overlook, outdoor enthusiasts will love the nearby Lancaster Conservancy for hiking and nature walks. Step inside to find a warm and inviting living space, perfect for gatherings or relaxing after a long day. The walkout basement is partly finished and provides a versatile room that can be transformed into a home office, playroom, or entertainment space. The large two-car garage offers ample storage and workshop potential, making it a dream for hobbyists. Enjoy the serenity of your expansive yard, ideal for gardening, play, or simply unwinding in the great outdoors. With its perfect blend of space and location, this home is an incredible opportunity for those seeking a peaceful retreat close to nature. Don't miss your chance to make 1325 Furnace Rd your new home! Schedule a showing today!
Location
State PA
County York
Area Chanceford Twp (15221)
Zoning RESIDENTIAL
Rooms
Basement Full
Main Level Bedrooms 3
Interior
Hot Water Electric
Heating Heat Pump(s)
Cooling Central A/C
Heat Source Oil
Exterior
Parking Features Built In
Garage Spaces 2.0
Water Access N
Accessibility 2+ Access Exits, Accessible Switches/Outlets
Attached Garage 2
Total Parking Spaces 2
Garage Y
Building
Story 1
Foundation Permanent
Sewer On Site Septic
Water Well
Architectural Style Ranch/Rambler
Level or Stories 1
Additional Building Above Grade
New Construction N
Schools
Elementary Schools Clearview
High Schools Red Lion Area Senior
School District Red Lion Area
Others
Senior Community No
Tax ID 21-000-GO-0045-M0-00000
Ownership Fee Simple
SqFt Source Estimated
Acceptable Financing FHA, Cash, Conventional, VA
Listing Terms FHA, Cash, Conventional, VA
Financing FHA,Cash,Conventional,VA
Special Listing Condition Standard
Read Less
Want to know what your home might be worth? Contact us for a FREE valuation!

Our team is ready to help you sell your home for the highest possible price ASAP

Bought with Dawn Patrick • CENTURY 21 Home Advisors





