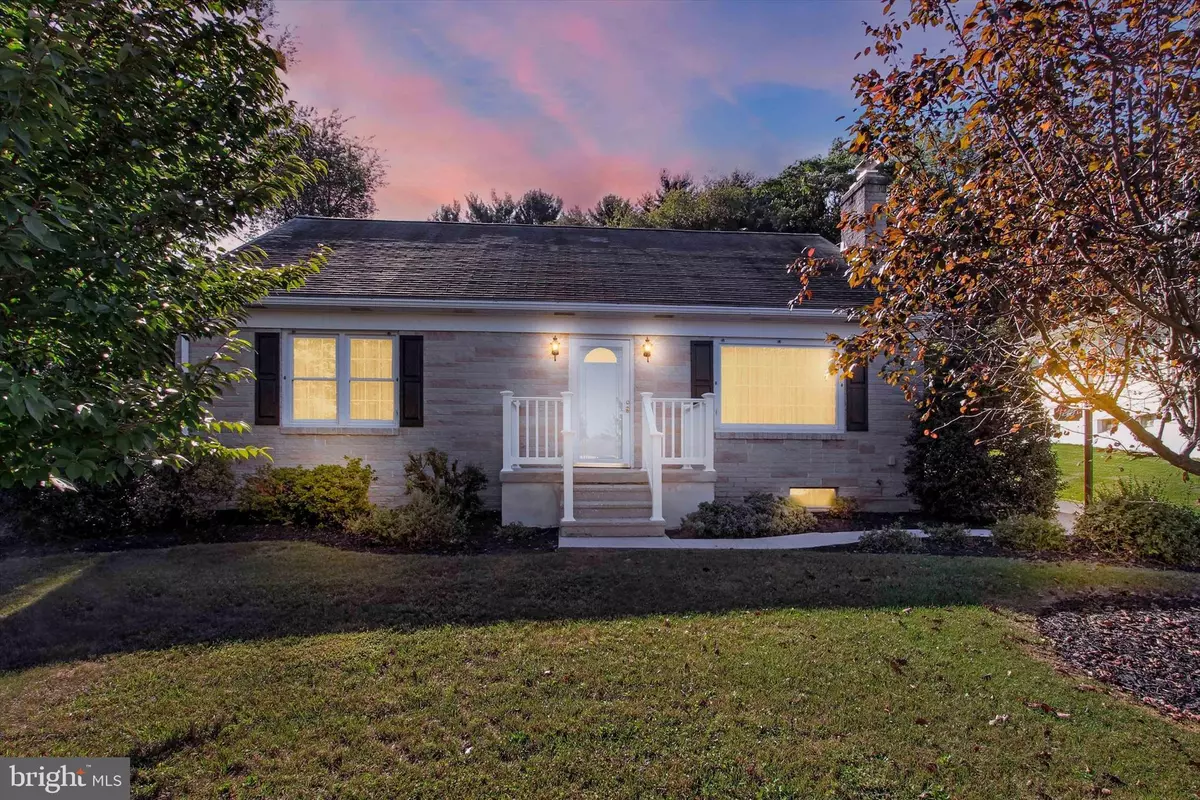$250,000
$260,000
3.8%For more information regarding the value of a property, please contact us for a free consultation.
110 BAUGHER DR Hanover, PA 17331
3 Beds
1 Bath
1,543 SqFt
Key Details
Sold Price $250,000
Property Type Single Family Home
Sub Type Detached
Listing Status Sold
Purchase Type For Sale
Square Footage 1,543 sqft
Price per Sqft $162
Subdivision Penn Twp
MLS Listing ID PAYK2067810
Sold Date 11/26/24
Style Cape Cod
Bedrooms 3
Full Baths 1
HOA Y/N N
Abv Grd Liv Area 1,543
Originating Board BRIGHT
Year Built 1958
Annual Tax Amount $5,007
Tax Year 2024
Lot Size 0.320 Acres
Acres 0.32
Property Description
Charming all brick Cape Cod home offers three bedrooms, with the possibility of a fourth located in the upper level bonus room. The main level features hardwood floors (original hardwood floors under carpet) and a cozy wood burning fireplace perfect for those upcoming cool nights ahead. The eat-in kitchen makes meal preparation and dining a breeze! After eating relax in the sunroom or take your gathering out back. Here you can enjoy all your outdoor activities in your clear and open backyard. The partially finished lower level is currently set up for recreation space, but could easily become a den, play area, exercise room, man cave....the possibilities are yours to decide! TONS of storage space and shelving are also located in the unfinished portion of the basement. Conveniently located near shopping, dining, and downtown Hanover!! This home is full of potential and just waiting for you to visit......
Location
State PA
County York
Area Penn Twp (15244)
Zoning R
Rooms
Other Rooms Living Room, Bedroom 2, Kitchen, Basement, Bedroom 1, Sun/Florida Room, Recreation Room, Bathroom 3, Bonus Room
Basement Full, Interior Access, Partially Finished, Shelving, Walkout Stairs, Windows
Main Level Bedrooms 2
Interior
Interior Features Carpet, Ceiling Fan(s), Chair Railings, Combination Kitchen/Dining, Crown Moldings, Entry Level Bedroom, Kitchen - Table Space, Window Treatments, Wood Floors
Hot Water Electric
Heating Forced Air
Cooling Central A/C
Flooring Carpet, Hardwood
Fireplaces Number 1
Fireplaces Type Brick, Mantel(s), Wood
Equipment Built-In Microwave, Dishwasher, Oven/Range - Electric, Refrigerator
Fireplace Y
Appliance Built-In Microwave, Dishwasher, Oven/Range - Electric, Refrigerator
Heat Source Oil
Laundry Basement, Hookup
Exterior
Exterior Feature Patio(s), Enclosed, Breezeway
Parking Features Garage - Side Entry, Inside Access
Garage Spaces 4.0
Water Access N
Roof Type Shingle
Accessibility None
Porch Patio(s), Enclosed, Breezeway
Attached Garage 2
Total Parking Spaces 4
Garage Y
Building
Lot Description Cleared
Story 1.5
Foundation Block
Sewer Public Sewer
Water Public, Well
Architectural Style Cape Cod
Level or Stories 1.5
Additional Building Above Grade, Below Grade
New Construction N
Schools
High Schools South Western Senior
School District South Western
Others
Senior Community No
Tax ID 44-000-05-0038-C0-00000
Ownership Fee Simple
SqFt Source Assessor
Acceptable Financing Cash, Conventional, FHA, VA
Listing Terms Cash, Conventional, FHA, VA
Financing Cash,Conventional,FHA,VA
Special Listing Condition Standard
Read Less
Want to know what your home might be worth? Contact us for a FREE valuation!

Our team is ready to help you sell your home for the highest possible price ASAP

Bought with Suzanne H Christianson • RE/MAX of Gettysburg





