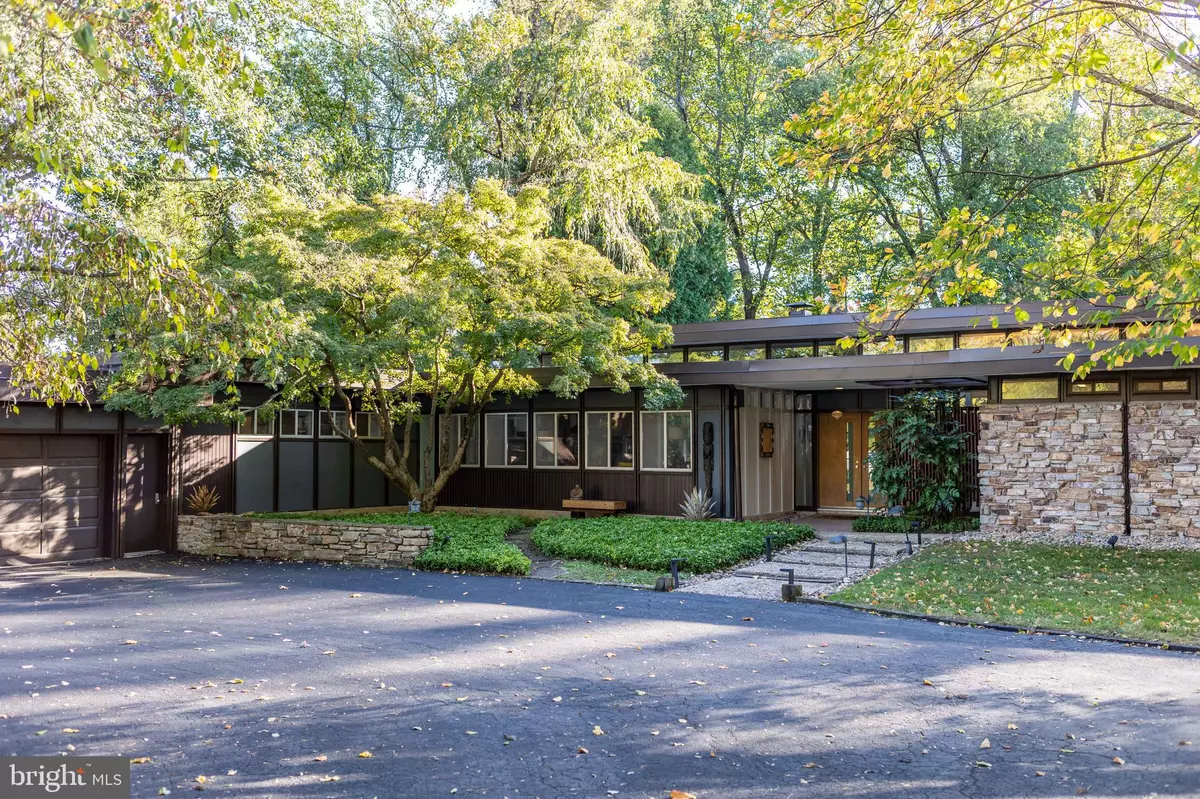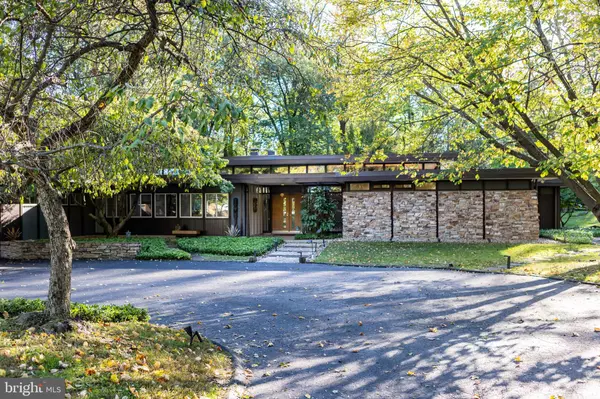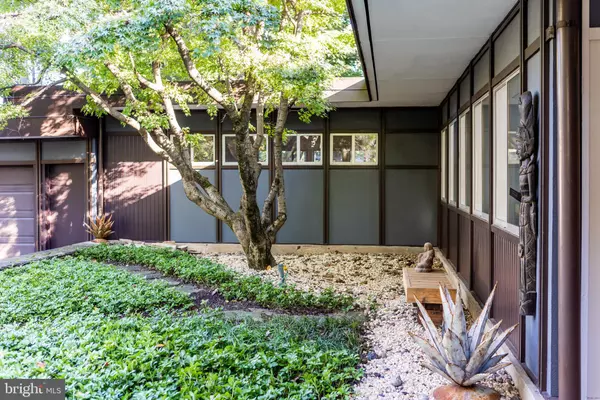$1,050,000
$1,050,000
For more information regarding the value of a property, please contact us for a free consultation.
7 HALCYON CT Pikesville, MD 21208
5 Beds
3 Baths
4,791 SqFt
Key Details
Sold Price $1,050,000
Property Type Single Family Home
Sub Type Detached
Listing Status Sold
Purchase Type For Sale
Square Footage 4,791 sqft
Price per Sqft $219
Subdivision Stevenson
MLS Listing ID MDBC2109332
Sold Date 11/27/24
Style Ranch/Rambler
Bedrooms 5
Full Baths 3
HOA Y/N N
Abv Grd Liv Area 3,791
Originating Board BRIGHT
Year Built 1966
Annual Tax Amount $7,905
Tax Year 2024
Lot Size 0.960 Acres
Acres 0.96
Lot Dimensions 1.00 x
Property Description
Welcome to this stunning custom wood and stone mid-century modern home located on a quiet cul-de-sac in the sought-after Stevenson-Ridge neighborhood. This spacious home reminiscent of Frank Lloyd Wright design boasts an open floor plan highlighted by 12-foot ceilings and clerestory windows and 3790 sq ft all on the main floor. The outdoor atrium entry sets the tone for the welcoming indoor/outdoor ambiance that flows seamlessly throughout the home as you enter the foyer. The updated gourmet kitchen, boasting stainless steel KitchenAid appliances, includes a large granite island with seating that is perfect for casual dining and mingling. Adjacent to the kitchen is an ample casual eating area and family room with views of the gorgeous landscaped front yard. The open layout with maple flooring seamlessly transitions into the living room and dining room, where a double-sided field stone and slate fireplace plus wet bar accent the living space and creates the perfect setting for relaxation and entertaining. A wall of windows and a slider opens to the backyard flagstone patio capturing the beauty of nature. A custom built 11 ft. mid century storage and seating bench offers additional outdoor living seating. Mature landscaping abounds on the entire property offering picturesque views and privacy. Throughout the home, high-end finishes such as Calacatta Gold marble, Caesarstone, Silestone, Marron Cohbia granite and travertine marble are featured. On the east side of the home a laundry room is located off of the kitchen with ample cabinets plus an open custom pantry offering various storage options and kitchen prep space if needed. Additionally there is a ¾ bathroom with porcelain tiled and marble shower with separate toilet room. Located next to the laundry is a large windowed office/mother-in-law suite/5th bedroom with its own private entrance and built-in bookcases. This space accesses an oversized two-car attached garage which features extra storage closets and cabinets. The large finished lower level presents exciting opportunities for expanding your living space with multiple uses such as a recreation/exercise area/kid's playroom…you name it! A full sized teak sauna is located in the basement as well. Adjacent to it is a shelved room with built in storage for wine. The other four newly carpeted bedrooms on the west side are accessed by a glassed ceiling hallway surrounded by clerestory windows. The large primary bedroom is complete with a slider to the solarium with its custom inground hot tub and a cozy sitting area. A generously sized walk-in closet provides ample storage, ensuring organizational ease and convenience. The large primary bathroom includes a dressing area with separate sinks and built-in cabinets, a toilet/bidet room and separate wet area with steam shower and a sunken waterfall tub. Truly this bath offers a spa experience complete with travertine marble and teak built-ins. Three additional bedrooms, a hall linen closet and a large modern remodeled hall bath complete this side of the home. This is an amazing one of a kind mid-century marvel ready for the next owner to love and enjoy as much as the current owners have. Don't miss the chance to own this extraordinary home in a prime and convenient location.
Location
State MD
County Baltimore
Zoning DR 1
Rooms
Other Rooms Living Room, Dining Room, Primary Bedroom, Bedroom 2, Bedroom 3, Kitchen, Family Room, Basement, Bedroom 1, Laundry
Basement Fully Finished, Interior Access, Walkout Stairs
Main Level Bedrooms 5
Interior
Interior Features Breakfast Area, Combination Dining/Living, Family Room Off Kitchen, Kitchen - Island, Pantry, Primary Bath(s), Sauna, Wine Storage, Sprinkler System, Skylight(s), WhirlPool/HotTub
Hot Water Oil
Heating Forced Air
Cooling Central A/C
Flooring Hardwood, Carpet
Fireplaces Number 1
Fireplaces Type Stone
Equipment Cooktop, Dishwasher, Dryer, Washer, Oven - Double, Oven - Wall, Microwave, Refrigerator
Fireplace Y
Window Features Skylights
Appliance Cooktop, Dishwasher, Dryer, Washer, Oven - Double, Oven - Wall, Microwave, Refrigerator
Heat Source Oil
Laundry Main Floor
Exterior
Exterior Feature Patio(s)
Parking Features Garage Door Opener, Inside Access
Garage Spaces 2.0
Water Access N
Roof Type Rubber
Accessibility None
Porch Patio(s)
Attached Garage 2
Total Parking Spaces 2
Garage Y
Building
Lot Description Cul-de-sac, No Thru Street, Landscaping
Story 1
Foundation Crawl Space, Block, Concrete Perimeter
Sewer Septic Exists
Water Public
Architectural Style Ranch/Rambler
Level or Stories 1
Additional Building Above Grade, Below Grade
New Construction N
Schools
School District Baltimore County Public Schools
Others
Senior Community No
Tax ID 04030302048526
Ownership Fee Simple
SqFt Source Assessor
Special Listing Condition Standard
Read Less
Want to know what your home might be worth? Contact us for a FREE valuation!

Our team is ready to help you sell your home for the highest possible price ASAP

Bought with Elizabeth Atwood • Krauss Real Property Brokerage





