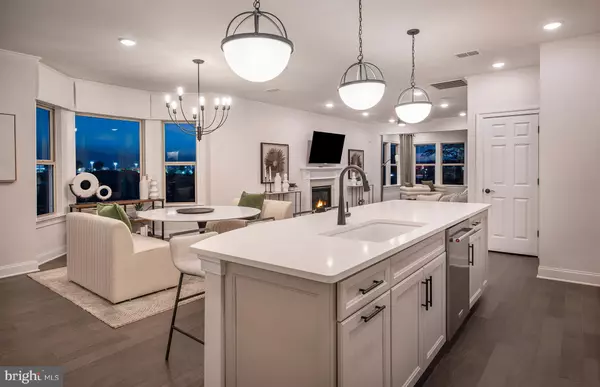$629,990
$565,990
11.3%For more information regarding the value of a property, please contact us for a free consultation.
1140 WRIGHT ST. Hatfield, PA 19440
2 Beds
3 Baths
2,431 SqFt
Key Details
Sold Price $629,990
Property Type Townhouse
Sub Type End of Row/Townhouse
Listing Status Sold
Purchase Type For Sale
Square Footage 2,431 sqft
Price per Sqft $259
Subdivision Del Webb North Penn
MLS Listing ID PAMC2100924
Sold Date 11/29/24
Style Traditional
Bedrooms 2
Full Baths 2
Half Baths 1
HOA Fees $333/mo
HOA Y/N Y
Abv Grd Liv Area 2,431
Originating Board BRIGHT
Tax Year 2024
Lot Size 3,610 Sqft
Acres 0.08
Property Description
Move in November/December 2024 to our end unit Florence!! Del Webb North Penn is a brand new Luxury Active Adult community with NEW CONSTRUCTION homes, resort style amenities and a full time Lifestyle Director. This Florence home offers an open layout, huge loft and the chance to choose all of your own options
Photos are of Florence model home but representative of the spaces inside this home.
Location
State PA
County Montgomery
Area Hatfield Twp (10635)
Zoning RESIDENTIAL
Direction South
Rooms
Main Level Bedrooms 1
Interior
Hot Water Tankless
Heating Forced Air
Cooling Central A/C
Flooring Carpet, Ceramic Tile, Engineered Wood
Equipment Built-In Microwave, Dishwasher, Disposal, Oven/Range - Gas
Furnishings No
Fireplace N
Appliance Built-In Microwave, Dishwasher, Disposal, Oven/Range - Gas
Heat Source Natural Gas
Laundry Main Floor
Exterior
Exterior Feature Patio(s)
Parking Features Garage - Front Entry, Garage Door Opener
Garage Spaces 2.0
Utilities Available Natural Gas Available
Amenities Available Club House, Community Center, Fitness Center, Exercise Room, Gated Community, Jog/Walk Path, Party Room, Pool - Outdoor, Tennis Courts, Other
Water Access N
Roof Type Architectural Shingle
Accessibility None
Porch Patio(s)
Attached Garage 2
Total Parking Spaces 2
Garage Y
Building
Story 2
Foundation Slab
Sewer Public Sewer
Water Public
Architectural Style Traditional
Level or Stories 2
Additional Building Above Grade
Structure Type 9'+ Ceilings
New Construction Y
Schools
School District North Penn
Others
Pets Allowed Y
HOA Fee Include All Ground Fee,Common Area Maintenance,Health Club,Lawn Care Front,Lawn Care Rear,Lawn Care Side,Lawn Maintenance,Management,Pool(s),Recreation Facility,Road Maintenance,Security Gate,Snow Removal,Trash
Senior Community Yes
Age Restriction 55
Tax ID 35-00-03765-347
Ownership Fee Simple
SqFt Source Estimated
Acceptable Financing Cash, FHA, Conventional
Horse Property N
Listing Terms Cash, FHA, Conventional
Financing Cash,FHA,Conventional
Special Listing Condition Standard
Pets Allowed Number Limit
Read Less
Want to know what your home might be worth? Contact us for a FREE valuation!

Our team is ready to help you sell your home for the highest possible price ASAP

Bought with Andrea L. Szlavik Rothsching • Keller Williams Realty Group





